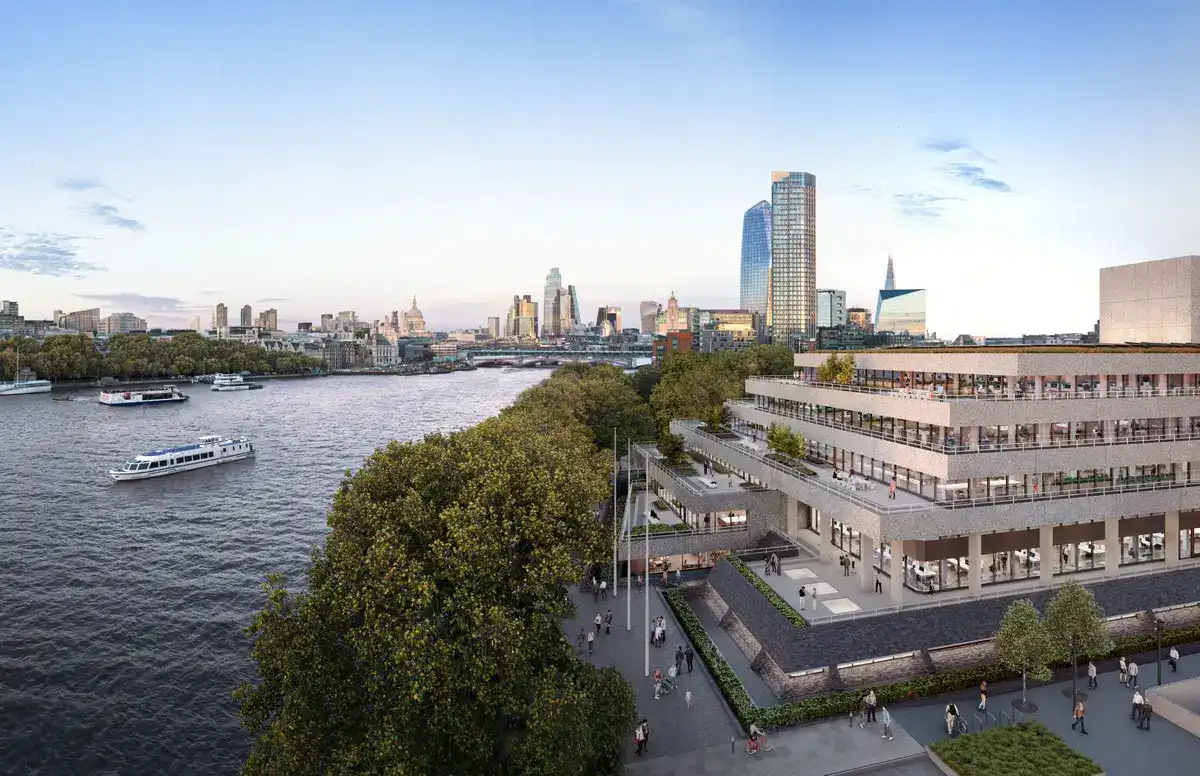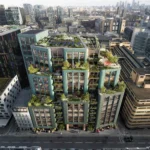76 Southbank London office building development, AHMM property image, Denys Lasdun architecture
76 Southbank London Office Property
13 May 2024
Renewal Architect: Alfred Hall Monaghan Morris
Location: 76 Southbank, South London, England, United Kingdom
The last significant work of Sir Denys Lasdun architect – renewed by Alfred Hall Monaghan Morris
Structural transformation completes at 76 Southbank
- The Grade II listed building is being sensitively refurbished and extended to transform into a sustainable office space with extensive terracing overlooking the river
- The scheme is being delivered by Stanhope with Multiplex as main contractor
- With 80% of the existing structure retained, 76 Southbank will exemplify low carbon office design, targeting BREEAM outstanding certification
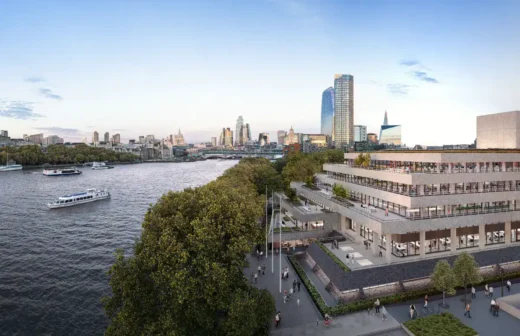
image courtesy of Alfred Hall Monaghan Morris architects / Stanhope
76 Southbank London Property Development
The project team is proud to announce the successful completion of the structural remodelling works at 76 Southbank, marking a significant achievement in the journey towards creating a transformative space adjacent to the National Theatre.
This milestone illustrates the significant progress achieved over the last 18 months for the refurbishment scheme, towards creating a cutting-edge, sustainable office environment that embodies innovation and prioritises wellbeing. The scheme is being delivered by Stanhope while construction, which began in June 2023, has been overseen by Multiplex who are serving as the main contractor. The scheme has now reached its highest point and the complex structural works have come to a conclusion.
This being the last significant work of Sir Denys Lasdun, the renowned architect behind iconic structures such as the National Theatre, underscores the importance of this project. The remodelling and refurbishing of this historically significant Grade II listed building has been carried out with the utmost sensitivity, ensuring that 80% of its iconic structure is preserved for future generations. The architectural redesign has been led by AHMM.
Key construction milestones successfully achieved by Multiplex and the supply chain to date include:
- Superstructure commencement – June 2023
- Piling Complete – July 2023
- Commencement of refurbishment of precast panels – August 2023
- Commencement of Glazing – September 2023
- Commencement of MEP services install to the basement – October 2023
- CAT A fit out commenced on office floors – January 2024
- Roof steel commencement – March 2024
- Topping Out Ceremony – April 2024
76 Southbank Low Carbon Office Design
76 Southbank will set a new standard in low carbon office design, with a commitment to achieving Net Zero Carbon emissions in both its construction and day-to-day operations. This dedication to sustainability is made tangible through energy-efficient solutions whilst also preserving the building’s heritage. The project aims for BREEAM Outstanding certification and boasts a NABERS Design Reviewed Target Rating of 5 Stars. Embracing a circular economy approach, the development prioritises off-site fabrication to minimise on-site waste and incorporates reused steel in its construction.
With a focus on occupant wellbeing, the revitalised 76 Southbank will offer adaptable office spaces designed to enhance productivity and comfort while fostering collaboration. The development features expansive outdoor terraces spanning 50,000 sq. ft, offering panoramic river views, alongside biophilic landscaping to strengthen the connection with nature. Notable architectural elements include a double-height entrance lobby and a striking centrepiece staircase, serving as visual focal points. Forward-thinking design principles, such as touchless entry systems, underscore the commitment to occupant health and safety.
Beyond its sustainability and wellness initiatives, 76 Southbank will make a significant contribution to the local economy, providing 300,000 sq ft of much-needed office space and generating 1,200 new job opportunities for the community and greater London area. Its strategic location, within walking distance of Waterloo station and with easy access to Blackfriars and Charing Cross stations, ensures excellent connectivity to Greater London and the surrounding Home Counties.
Leading real estate agencies CBRE and JLL have been appointed as agents for 76 Southbank, marketing 300,000 sq. ft of new, Grade A office space.
Nick Jarman, Senior Development Director at Stanhope said:
“Building for the future means honouring the past while embracing innovation. At Stanhope, we strive to create spaces that not only inspire progress but also reflect our commitment to sustainability and wellbeing – 76 Southbank embodies these aims perfectly. Innovative technologies and construction methods have been employed in order to keep carbon levels to a minimum. A significant effort has been made by the team in restoring this heritage landmark and we congratulate them for successfully reaching this milestone.”
Matt Price, Project Director at Multiplex said:
“76 Southbank brings an opportunity for Multiplex to deliver a best-in-class commercial office space with Stanhope, while incorporating game changing strategies within the construction industry. Working closely with the design team and our supply chain, we have implemented new methodologies that significantly reduces our carbon footprint as well as improving safety for the workforce on site.”
Project Team
Architect: Alfred Hall Monaghan Morris
Structural engineer: Heyne Tillett Steel
M&E: Watkins Payne
Landscaping: VOGT
Agents: CBRE, JLL
Asset Manager: LaSalle Investment Management
Stanhope
Stanhope PLC is a developer, investor and asset manager with a London office of more than 60 staff including specialist expertise in property, construction, and asset management.
Stanhope has delivered more than 30 million sq ft, and achieved £40 billion of end value, delivered and under construction. The company typically manages around £3 billion of construction value on site and in its pipeline.
Stanhope generates consistent returns for its partners while setting new standards for workplaces, homes and cultural spaces that people love to use.
Its development management model enables the delivery of projects from inception to successful operation, as well as offering clients more targeted support in phases where they need it most.
Combined with its company culture, Stanhope’s approach helps identify better answers, manage risks and navigate complex processes to create lasting value for its partners and the communities they jointly serve.
Recent projects include White City Place, Television Centre, Warwick Court and 8 Bishopsgate. Stanhope has been selected as preferred partner to develop the British Library extension creating new gallery, learning and event spaces enabled by 700,000 sq ft of commercial accommodation for knowledge quarter organisations. Stanhope has also been selected as Development Partners for Guy’s and St Thomas’ Foundation to bring forward a development on a 5.5 acre site opposite St Thomas’ Hospital and close to Waterloo Station.
Multiplex
Multiplex is a leading international contractor with a focus on sustainable growth and a presence in the UK, Canada and Australia. They have been bringing large-scale, complex structures to life for over 60 years. Established in the United Kingdom in 1999, Multiplex has a proven track record of delivering high quality, iconic projects.
They have built a reputation in the marketplace for their collaborative, flexible approach – starting with the end in mind, working in partnership with their clients, and maintaining a shared focus on the final goal. Their current workbook across a diverse range of sectors reflects their strong reputation, which has resulted in a high proportion of repeat business. Multiplex is backed by the financial stability and global relationships of their parent company, Brookfield, which supports their continued growth.
76 Southbank London office property images / information received 130524
Location: 76 Southbank, South London, England, UK.
London South Bank Buildings
Contemporary Bankside Building Designs – recent architectural selection from e-architect below:
Queen Elizabeth Hall Building Renewal
NEO Bankside
Design: Rogers Stirk Harbour + Partners
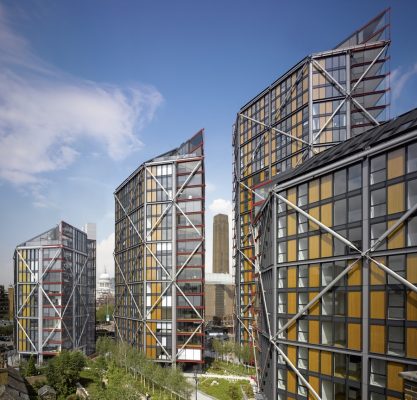
photograph : Edmund Sumner
Eastern Yards on Bankside, London SE1
Design: Make and PLP Architecture
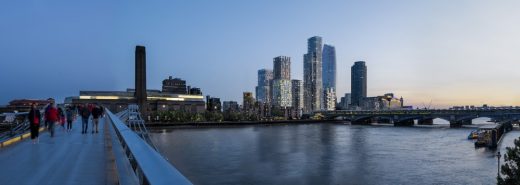
image : Native Land
Hilton London Bankside Hotel
Interior Design: Chris Webb
Gail’s Artisan Bakery in Neo Bankside
Design: Holland Harvey Architects
Low Line Railway Arches, Bankside
London Building Designs
Contemporary London Architecture Designs
London Architecture Designs – chronological list
London Architecture Tours – tailored UK capital city walks by e-architect
Comments / photos for the 76 Southbank London office building Architecture design page welcome.

