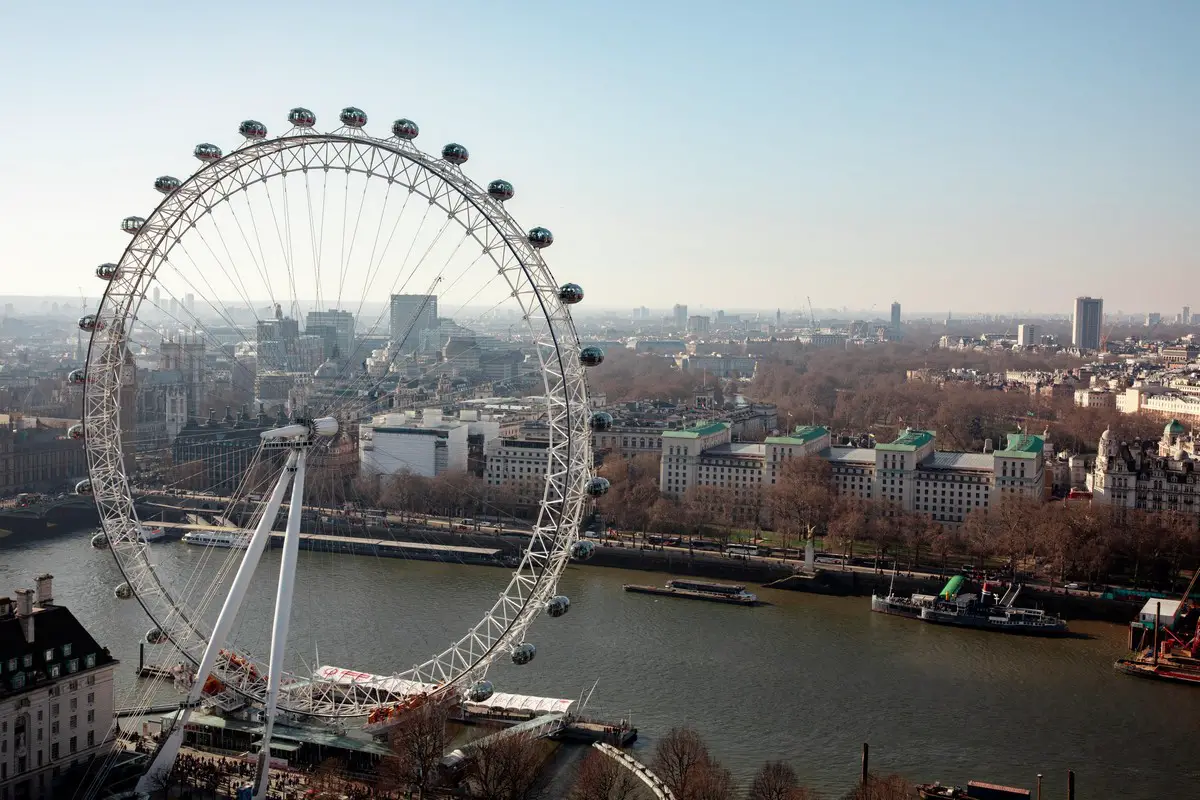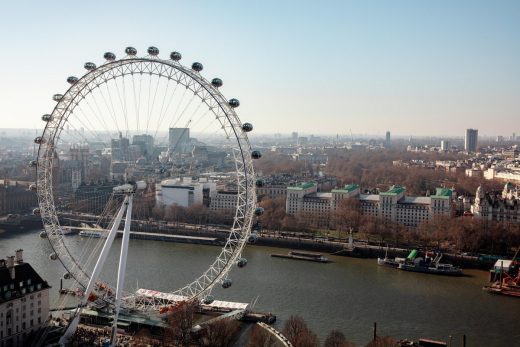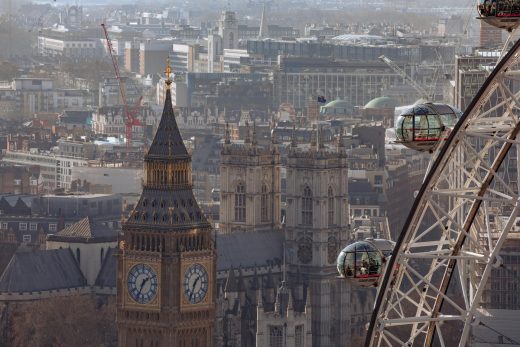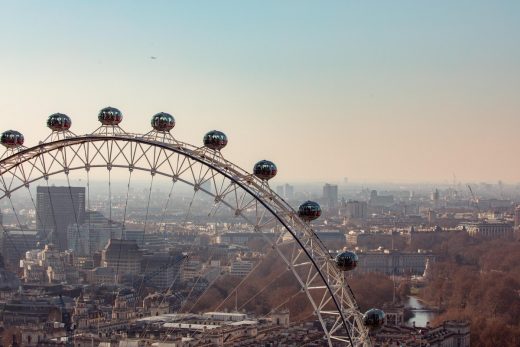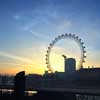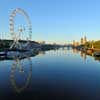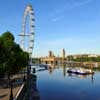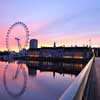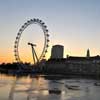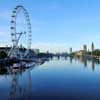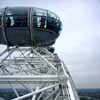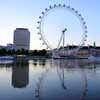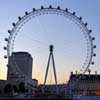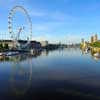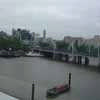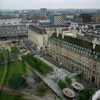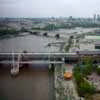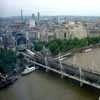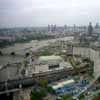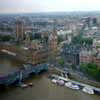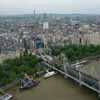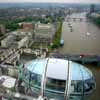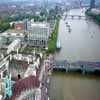London Eye Photos, UK capital ferris wheel design, British visitor attraction, Location, Pictures, EDF Energy, Architecture
London Eye Photos, England
Millennium Wheel on the River Thames, South Bank design by Marks Barfield Architects, England, UK
10 May 2024
The London Eye’s long-term future secured
One of the UK’s most iconic visitor attractions – the lastminute.com London Eye – has had its long-term future secured, after Lambeth Council confirmed that it could remain on London’s South Bank.
London Eye sto stay on South Bank
At the meeting of the Council’s Planning Applications Committee on Tuesday 7th May, Lambeth Councillors voted unanimously to support a recommendation from officers to discharge a condition attached to the 2003 planning permission that required the local planning authority to decide whether the attraction could be retained beyond 2028.
This followed the submission of a report for Merlin Entertainments co-ordinated by Lichfields which assessed the continued acceptability of the Eye in this location. The comprehensive assessment included Further Environmental Information assessing a range of topic areas, with assessments from Lichfields on planning, heritage, townscape and socio-economic impacts. Lichfields identified the wide ranging benefits of the London Eye, including £143 million GVA per annum within London and over 200 direct jobs, as well as the benefits that elevated views of heritage assets such as the adjacent world Grade II* County Hall and the World Heritage site at The Palace of Westminster has to users of the London Eye.
The Council agreed with the conclusions of the report and that the benefits of the London Eye weighed significantly in their decision. In approving the report the Committee has confirmed that the Eye can remain in place – with current arrangements continuing beyond 2028. This includes a requirement for 1% of the attraction’s annual turnover to be paid towards the maintenance and management of the public area surrounding the site. These monies are invested in partnership with South Bank Employers’ Group and South Bank Business Improvement District.
Last night’s decision builds on the planning and EIA advice Lichfields has provided on the London Eye since 1999 when Lichfields secured the temporary planning permission for the 32 capsule London Eye and subsequently a separate planning permission and listed building consent for its retention in 2003.
Nick Thompson and Hannah Whitney, who led Lichfields’ work, said “We are very pleased with the decision and having advised on this project for 25 years seen it become such a popular feature providing many benefits for the local area, London and the UK. We are delighted that it will be in place for future generations to enjoy.”
Speaking following the decision, Merlin’s Chief Executive Officer, Scott O’Neil, said: “A landmark decision for a landmark attraction. The London Eye is both the centrepiece of Merlin’s central London offering and visitors’ itineraries, drawing millions to the South Bank each year to enjoy unrivalled views of the capital.”
“It is impossible to imagine the London skyline without the iconic structure of the London Eye, and with its long-term future secure, we will continue to invest and expand Merlin’s presence in this great city, which is one of our key gateway clusters. We will work closely with key partners locally, including the re-elected Mayor Sadiq Khan, to further boost London’s attractiveness to both international and domestic visitors, offering them experiences that bring joy and everlasting memories.”
Merlin’s Divisional Director of Gateway UK, Sunny Jouhal added: “It was clear from the council meeting that there is strong and enthusiastic support for the Eye – and a recognition of the immensely positive contribution it makes to the vibrancy of this part of London and the businesses and communities it works with on a daily basis.
“When the Eye first opened at the turn of the century, no-one could have envisaged it would become synonymous with all that is great about our capital city. Following this decision by Lambeth Council, we can now confirm that this attraction will continue to play its part, long beyond 2028, in attracting visitors to the South Bank. We look forward to continuing to work constructively with others to further boost footfall in the surrounding area – whilst also ensuring that our contributions help make this area a safe, sustainable and welcoming place to visit.”
Photo credit: Merlin Entertainments
post updated 30 Jan 2021 ; 23 May 2010
London Eye Images
Ferris Wheel
Date: 1999
Architect: Marks Barfield Architects – David Marks + Julia Barfield
Address: Riverside Bldg, County Hall, Westminster Bridge Rd, London SE1 7PB
Phone: 0871 781 3000
Location: South Bank, central London – on River Thames
Height: 135 m
Construction started: 1998
Opened: 9 Mar 2000
Opening Hours: 10:00 am – 9:30 pm, check with operators
Engineer: Jane M. Wernick
Renamed title: EDF Energy London Eye
Close to: Houses of Parliament, Waterloo Station, County Hall
151m diameter wheel orientated vertically, cantilevered over the River Thames
Series of Glass pods
Sponsored by British Airways
Intended to open at Millennium, ie January 1st 2000
Opened to the public 1 March 2000
Photos from the London Eye:
The London Eye is a giant Ferris wheel on the South Bank of the River Thames in London. Also known as the Millennium Wheel, its official name was originally the British Airways London Eye, then the Merlin Entertainments London Eye, and since January 2011, the EDF Energy London Eye.
The entire structure is 135 metres (443 ft) tall and the wheel has a diameter of 120 metres (394 ft). It is currently Europe’s tallest Ferris wheel and the most popular paid tourist attraction in the United Kingdom with over 3.5 million visitors annually, and it has made many appearances in popular culture.
When erected in 1999 it was the world’s tallest Ferris wheel, until surpassed first by the 160 m (520 ft) Star of Nanchang in 2006 followed by the 165 m (541 ft) Singapore Flyer in 2008 and lastly the 167.6 m (550 ft) High Roller in 2014.
Source: wikipedia
London Eye architects : Marks Barfield
Location: London Eye, central London, England, UK
London Buildings
Contemporary London Architecture
London Architecture Designs – chronological list
London Architecture Walking Tours by e-architect
London Eye Photographs by Adrian Welch taken with Panasonic DMC-FX01 lumix camera; Leica lense: 2816×2112 pixels – original photos available upon request: info(at)e-architect.com
Context images with Royal Festival Hall
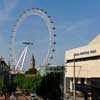
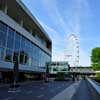
photographs © Nick Weall
London Eye Photos:
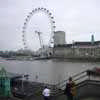
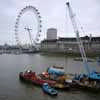
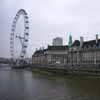
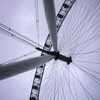
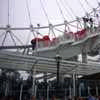
London Eye : photographs © Adrian Welch, May 2007
Taj Crowne Plaza London St James, 51 Buckingham Gate
Design: Broadway Malyan
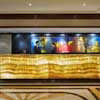
image from architects office
Taj Crowne Plaza London St James
London Architectural Designs
London Architecture Designs – architectural selection below:
Design: Wright & Wright
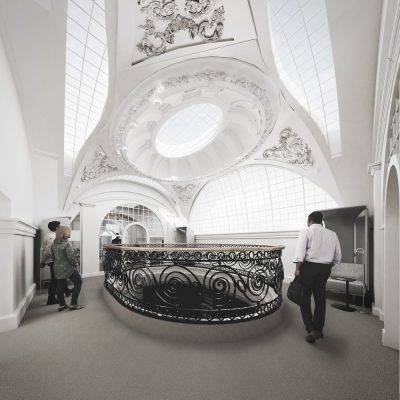
image © architects
British Academy Refurbishment
Wright & Wright has started work on a project to remodel the grade I-listed offices of the British Academy in central London. This Carlton House Terrace project won Listed Building Consent this summer.
Architects: Bennetts Associates
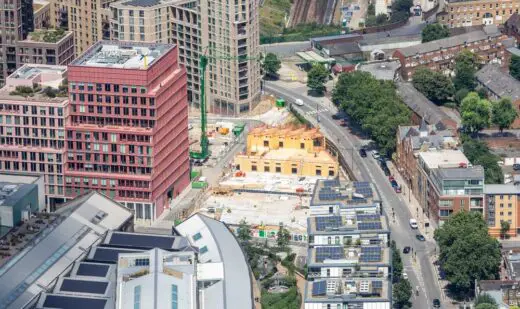
photo © John Sturrock
King’s Cross Sports Hall Building
The construction of the new King’s Cross Sports Hall, a community sports centre and gym building by a award-winning architecture practice. This new property development is located at the north east edge of the 67-acre King’s Cross development, has now completed.
Comments / photos for the London Eye Architecture page welcome

