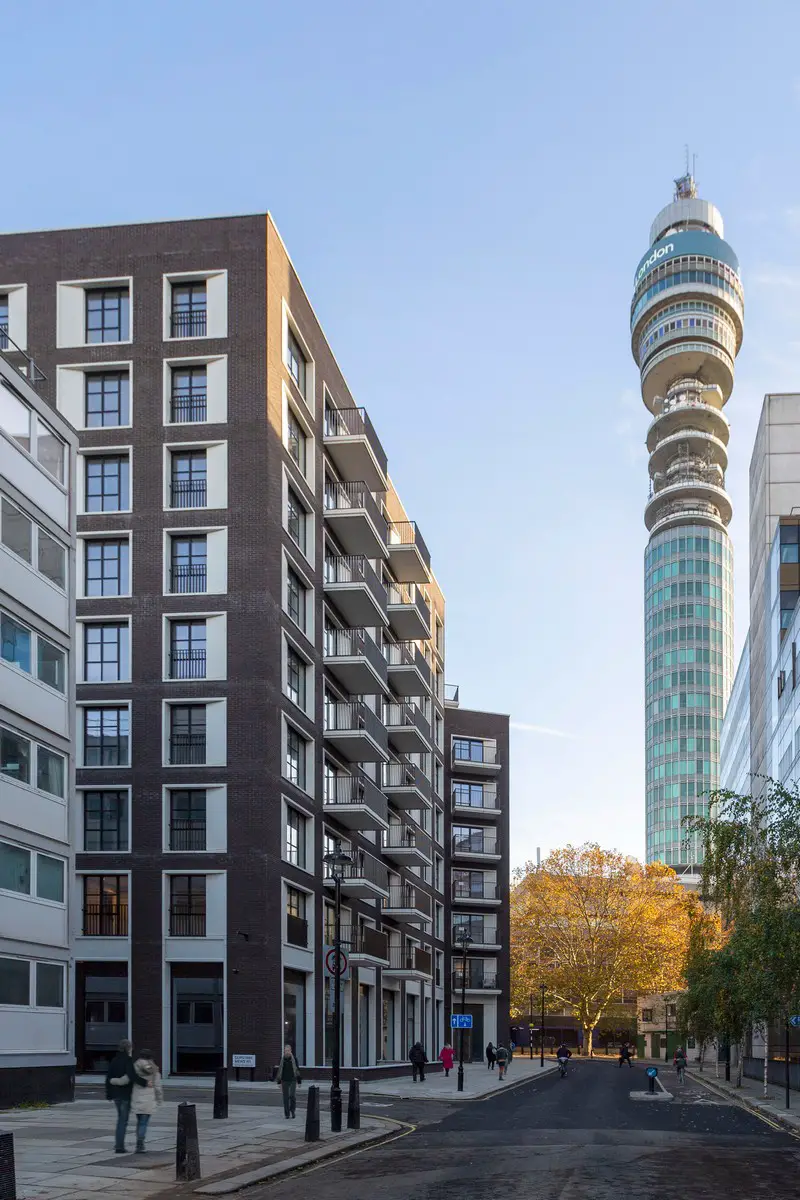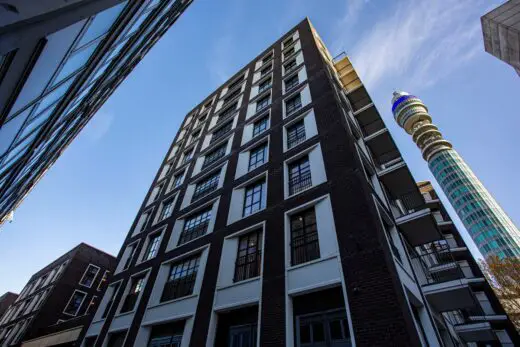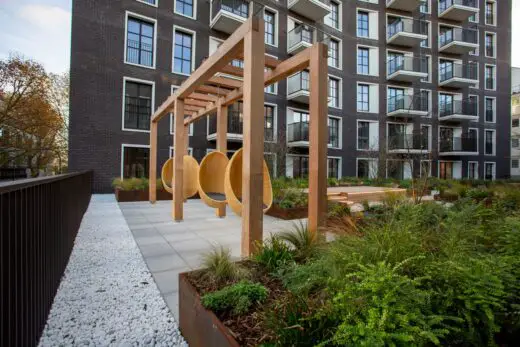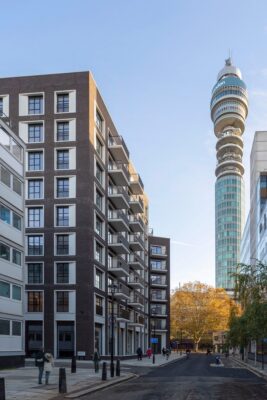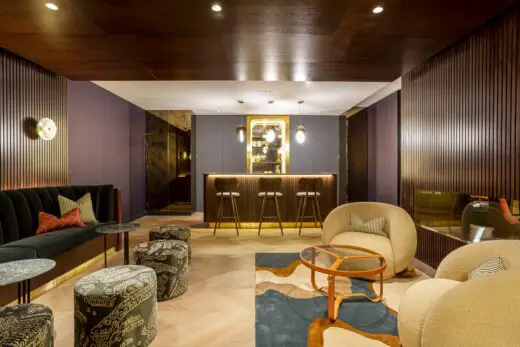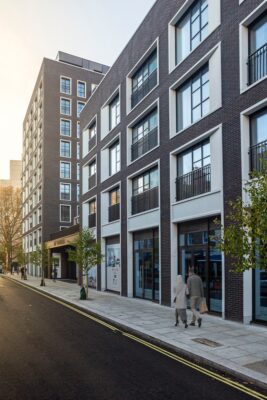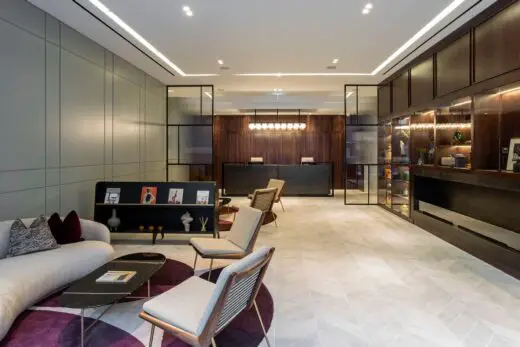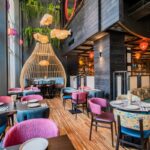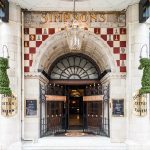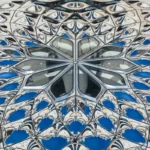101 on Cleveland Fitzrovia, London Property Development, Building, English Architecture Photos
101 on Cleveland, Fitzrovia
6 April 2022
Assael Architecture’s boutique mixed-use development in the heart of Fitzrovia completes
Design: Assael Architecture
Location: Address: 87 – 125 Cleveland St, London W1T 6PJ, England, UK
photos © Tom Sullam
101 on Cleveland, Fitzrovia Development
101 on Cleveland, a boutique residential-led development in the heart of Fitzrovia designed by Assael Architecture, has completed. Developed in partnership by Art-Invest Real Estate, Dukelease Properties and ECE, the £190 million scheme offers 103 new homes set within three new contextually-designed buildings in one of Central London’s most sought-after neighbourhoods.
Located on Cleveland Street, the one-acre triangular island site – created by the intersection of Marylebone and Fitzrovia – is surrounded by streets on all three sides and was previously occupied by a two-storey building comprising a number of redundant uses, including a petrol station.
The three new buildings are linked together at first floor by landscaped gardens and at ground floor by 35,000 sq ft of commercial space, which has recently been secured by luxury British design brand, Ted Baker, for its new global headquarters.
The architectural design of 101 on Cleveland responds to local character through modern interpretations of details found in the nearby area; a dark brick to reference the weathered materials of buildings around Fitzroy Square, accents of bronze inspired by local red brick and the University of Westminster’s façade treatment, and textured concrete that reflects the stone detailing of surrounding buildings are key design elements.
Residents of the spacious and light-filled one, two and three-bed homes have access to a range of boutique hotel-style amenities at lower ground floor, including a private dining room and residents’ bar, screening room, business suite for home-workers, and a gym, sauna and wellness suite.
The internal spaces have been designed by the architects’ dedicated interiors team – Assael Interiors, who have created a refined, elegant look with touches of industrial, influenced by the site’s history, including dark bricks, crittall-style detailing and a variety of natural materials. Assael Exteriors, the practice’s landscape team, also designed and implemented the external areas.
At first floor, the two landscaped podium gardens offer unrivalled views of the London skyline, including the iconic BT Tower, and include areas for outdoor study, lawns with informal playspace, elevated decking platforms, lush planting for screening and beautification, and discreet habitat features such as bird boxes. An activated public realm on all three sides, enhanced by community-led artwork by Gordon Hayes and tree-lined streetscape, completes the development, and ties in with the existing fabric of Fitzrovia.
101 on Cleveland lounge design:
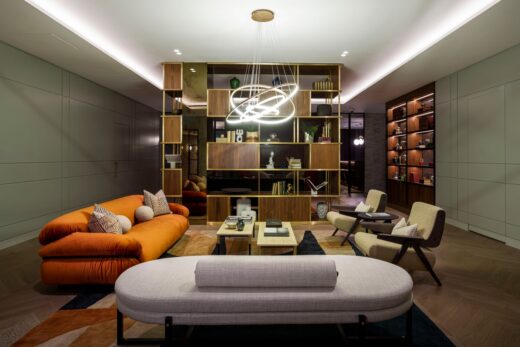
Tim Chapman-Cavanagh, director, Assael says: “At 101 on Cleveland, we wanted to present a building that sits comfortably within the existing surroundings while also providing a luxury experience for both residents and visitors. The former building lacked any architectural merit and the existing massing and façade treatment was an anomaly within the surrounding built context, and so it has been a privilege to be given the opportunity to design a new building more inspired by the local eclectic character, and to see the vision come to life.”
Ali Abbas, Managing Director of Art-Invest Real Estate UK comments: “101 on Cleveland is a scheme that we can all be very proud of. Drawing on Fitzrovia’s abundance of culture and character, we have successfully regenerated an underutilised pocket of central London to create best-in-class new homes that perfectly complement contemporary urban living.”
James Lewerenz, Project Director at ECE for Cleveland 101 comments: “The completion of this joint residential project in London’s vibrant West End is something very special for us as it is a particularly exceptional, high-quality and individual project in a prime location and, at the same time, marked ECE’s entry into the British residential market. We are happy to build our further activities in this market on such an outstanding project”, says
Richard Leslie, CEO and Founder at Dukelease Properties comments: “The completion of 101 on Cleveland signifies an important milestone for Fitzrovia, a new chapter for this district fast emerging as the most sought-after destination to live in Prime Central London. Working closely with Assael, it was important that we developed an exceptional scheme sympathetic to the rich history of Fitzrovia and Cleveland Street’s Georgian origin.”
Prices for a one-bedroom apartment at 101 on Cleveland start at £1.3 million.
For further information please visit www.101oncleveland.com
Assael Architecture
Assael is an award-winning, London-based practice that offers a cohesive suite of architecture, interior design and landscape architecture services to a range of developers, investors and local authorities. Established in 1994, Assael has over 25 years of experience in the design and delivery of successful residentially-led mixed-use schemes. They have become one of the leaders in the design of Build to Rent communities and have recently been using this expertise in the design of many co-living developments across London.
Notable buildings designed by Assael include Queen’s Wharf and Riverside Studios in Hammersmith, 21 Young Street in Kensington and Chelsea, Union Wharf in Greenwich, and Garratt Mills in Wandsworth.
For more information please visit: assael.co.uk
Art-Invest Real Estate
Art-Invest Real Estate is an experienced investor, developer and asset manager operating across key gateway cities in Germany, Austria and the United Kingdom. Established in 2010 and headquartered in Cologne the business operates as a private partnership with the Zech Group and the managing partners as shareholders.
The group invests and manages on behalf of its proprietary capital, regulated institutional funds and select joint venture partners pursuing a “manage to core” investment strategy across the risk spectrum principally in the office, retail, hotel, residential and data centre sectors – Art-Invest Real Estate is one of the largest office developers in Germany.
Since 2012, the company has been licensed to operate as a regulated fund manager in accordance with German investment law (KAGB). During this period Art-Invest Real Estate Funds has successfully launched more than 15 regulated funds for a variety of institutional investors.
The group has currently more than EUR 6bn AuM with more than EUR 2bn invested equity for a range of institutional investors as long-term partners.
www.art-invest.com
ECE Work & Live
ECE Work & Live develops, realizes, and operates major real estate projects such as residential and office buildings, logistics centers, hotels, and urban districts; invests in their development and enhancement; and thus creates state-of-the-art working and living spaces that inspire people and offer them room to grow.
As part of the internationally active real estate and investment company ECE Group, ECE Work & Live has more than 55 years of expertise in developing and operating real estate and offers all its services from a single source – from plot scouting, planning, and project management to leasing, sales, and asset management of the real estate. With a total of around 7,000 apartments completed, planned, or under management, the company also has many years of experience in realizing residential properties and entire urban districts.
www.ece.com
Dukelease Properties
Dukelease Properties is a Prime Central London property development company with more than twenty years’ experience delivering exceptional residential and mixed-use projects. At the centre of an unrivalled network of investors, agents and corporate occupiers, Dukelease has earned a reputation for delivering beautifully designed, highly finished and profitable schemes.
With a portfolio approaching £600m in value, Dukelease is committed to building distinctive residential and commercial developments of quality in London’s most sought-after locations including, The City, Mayfair, Soho, Covent Garden, St James’s, Midtown and Fitzrovia. The company’s past and current portfolio comprises more than 20 development projects.
A family owned and run business, Dukelease has a diverse team of in-house specialists across design, planning, development, property marketing, sales and management as well as finance. The company’s projects encompass premium apartments, flagship retail stores, elegant offices, quality restaurants and represent a total of 1.1million sq. ft of space, often in mixed use developments.
www.dukelease.com
101 on Cleveland, Fitzrovia, London images / information received 060422 from Assael Architecture
Location: 87 – 125 Cleveland St, Fitzrovia, London W1T 6PJ, England, UK
Architecture in London
London Architecture Links – chronological list
London Architecture Walking Tours by e-architect – UK capital city walks
Fitzrovia Buildings
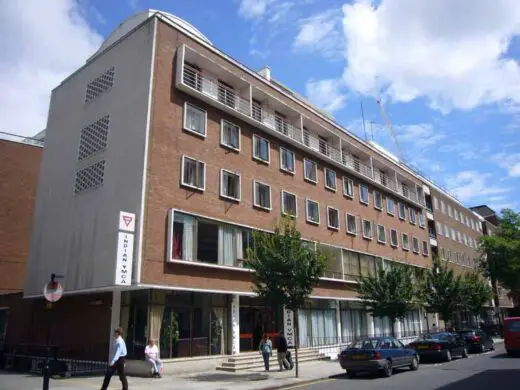
photo © Adrian Welch
Fitzrovia Buildings
Berners and Wells, north of Oxford Street
Design: Emrys Architects
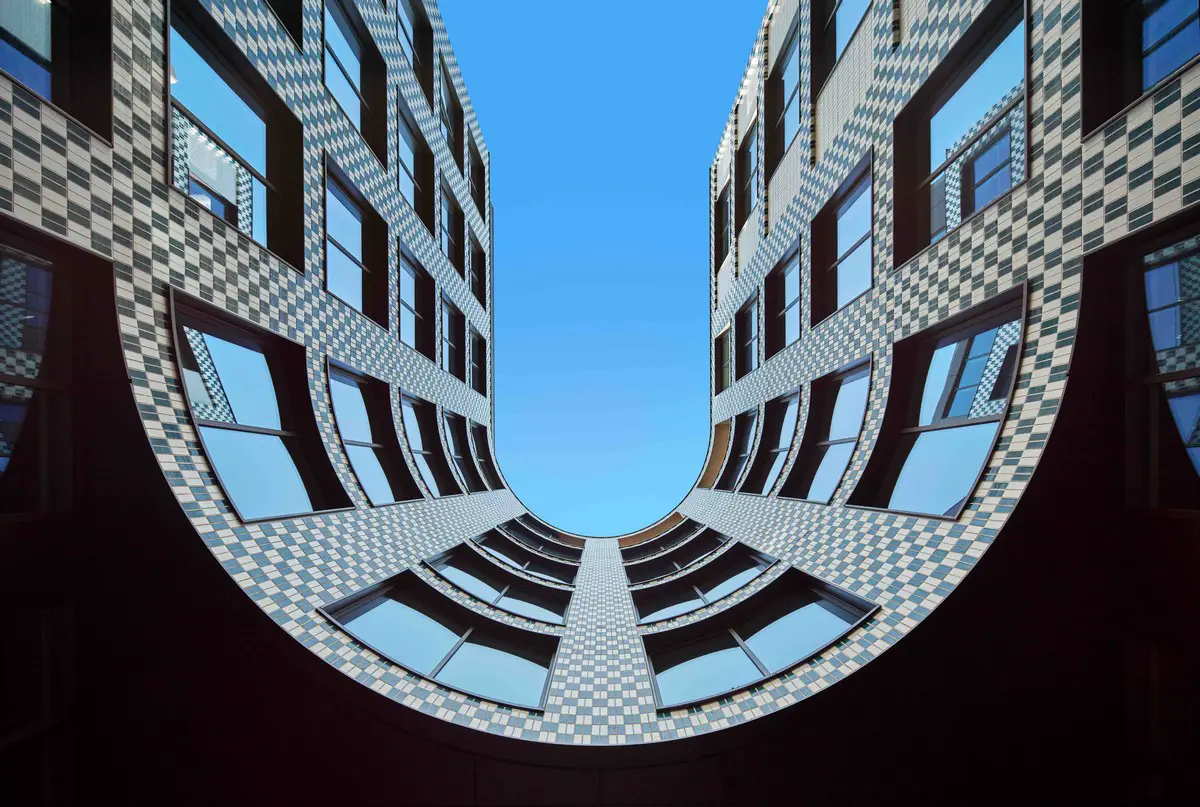
photo © Alan Williams
Berners and Wells Fitzrovia Property
Mortimer House
Design: MATA Architects and Fettle design
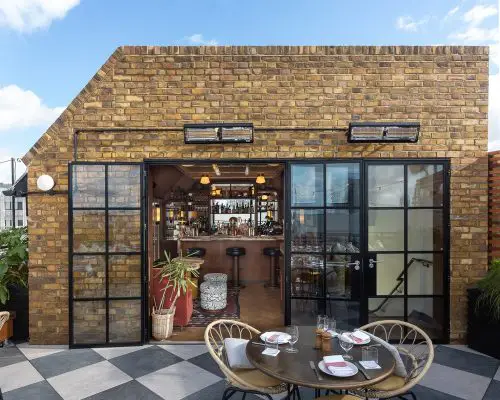
photograph © Peter Landers
Mortimer House Rooftop Bar Fitzrovia
The Gaslight, Rathbone Street
Design: dMFK architects and Bureau De Change architect
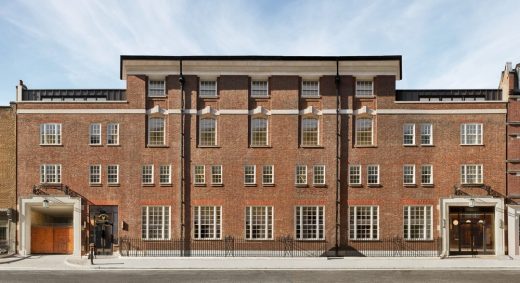
photo © Ed Reeve
The Gaslight on Rathbone Street in Fitzrovia
Fitzrovia Apartments
Design: HOK
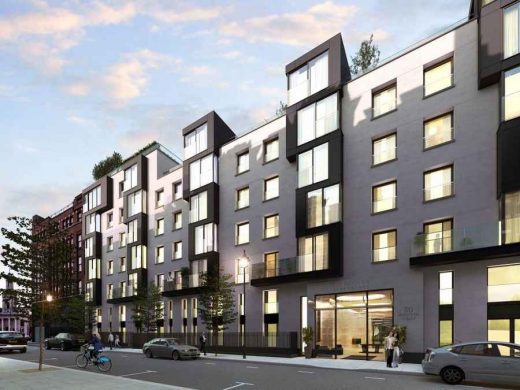
image from architects
Fitzrovia Apartments
Fitzrovia duo for The Berners-Allsopp Estate
Architects: BuckleyGrayYeoman
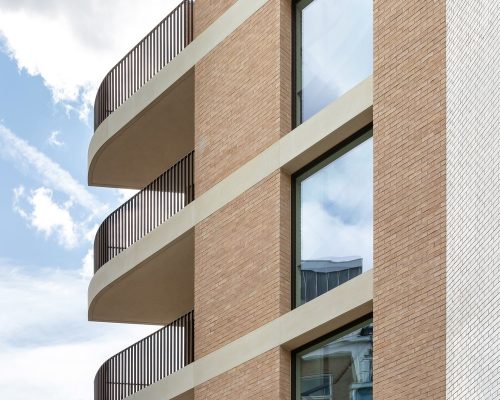
image from architects
Fitzrovia Buildings for The Berners-Allsopp Estate
55 Wells Street House
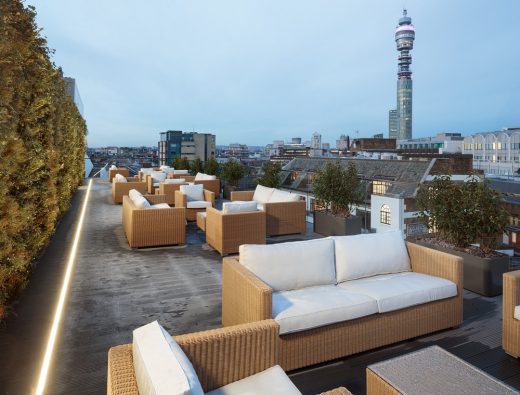
photo © Dirk Lindner
55 Wells Street House in Fitzrovia
Fitzrovia Buildings
Telecom Tower, Holland Street
Chief Architects: Eric Bedford & G. R. Yeats
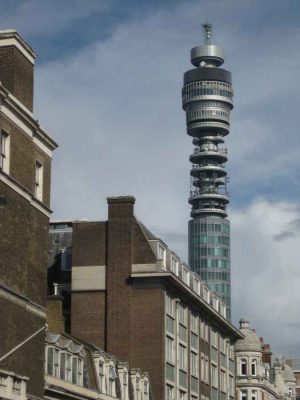
photo © Adrian Welch
BT Tower London
Project Abbey – Former Middlesex Hospital project, Fitzrovia, London W1
Architect: Make
Fitzrovia building : Project Abbey
Comments / photos for the 101 on Cleveland, Fitzrovia, London by MATA Architects and Fettle design page welcome

