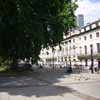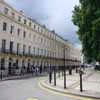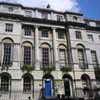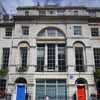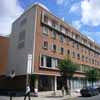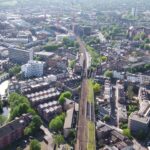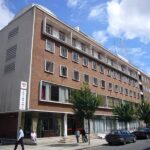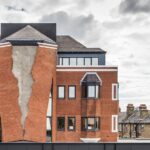Fitzroy Square London, Architecture, Images, Building, Picture, Design
Fitzroy Square, London
Building Information + Photos, England, UK – Architectural Images
23 Jun 2007
Fitzroy Square
Public Realm + Key Building photos © Adrian Welch, Jun 2007
Location: Fitzroy Square, London, England, UK
London Buildings
Contemporary London Architecture
London Architecture Links – chronological list
London Architecture Walking Tours by e-architect
Fitzrovia building – Project Abbey by Make
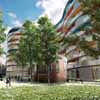
picture from architects
London Architecture Walking Tours
Fitzroy Square in London
Fitzroy Square is one of the Georgian squares in London and is the only one found in the central London area known as Fitzrovia.
The square, nearby Fitzroy Street, and the Fitzroy Tavern in Charlotte Street have the family name of Charles FitzRoy, 2nd Duke of Grafton, into whose ownership the land passed through his marriage.[1] His descendant Charles FitzRoy, 1st Baron Southampton developed the area during the late 18th and early 19th century.
Fitzroy Square was a speculative development intended to provide London residences for aristocratic families, and was built in four stages. Leases for the eastern and southern sides, designed by Robert Adam, were granted in 1792; building began in 1794 and was completed in 1798 by Adam’s brothers James and William. These buildings are fronted in Portland stone brought by sea from Dorset.
The Napoleonic Wars and a slump in the London property market brought a temporary stop to construction of the square after the south and east sides were completed. According to the records of the Squares Frontagers’ Committee, 1815 residents looked out on ‘vacant ground, the resort of the idle and profligate’. The houses are faced with stone, and were designed by the Adams, but the progress of the late war prevented the completion of the design.
The northern and western sides were subsequently constructed in 1827-29 and 1832-35 respectively, and are stucco-fronted.
The south side suffered bomb damage during World War II and was rebuilt with traditional facades to remain in keeping with the rest of the square.
Source: wikipedia
Fitzroy Square building photographs taken with Panasonic DMC-FX01 lumix camera; Leica lense: 2816×2112 pixels – original photos available upon request: info(at)e-architect.com
Nomad Hotel, Covent Garden
Design: Roman and Williams
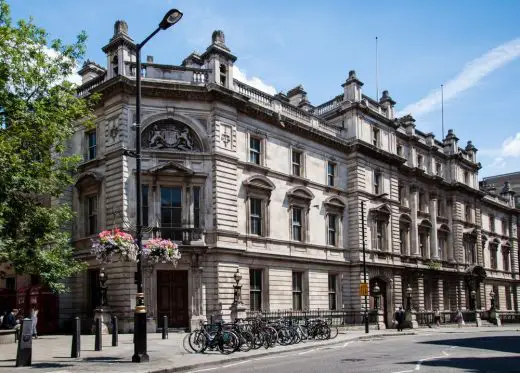
photo © Emsie Jonker
NoMad London Hotel in Covent Garden
Serpentine Gallery Pavilion
Design: SANAA
Buildings / photos for the Fitzroy Square Architecture page welcome

