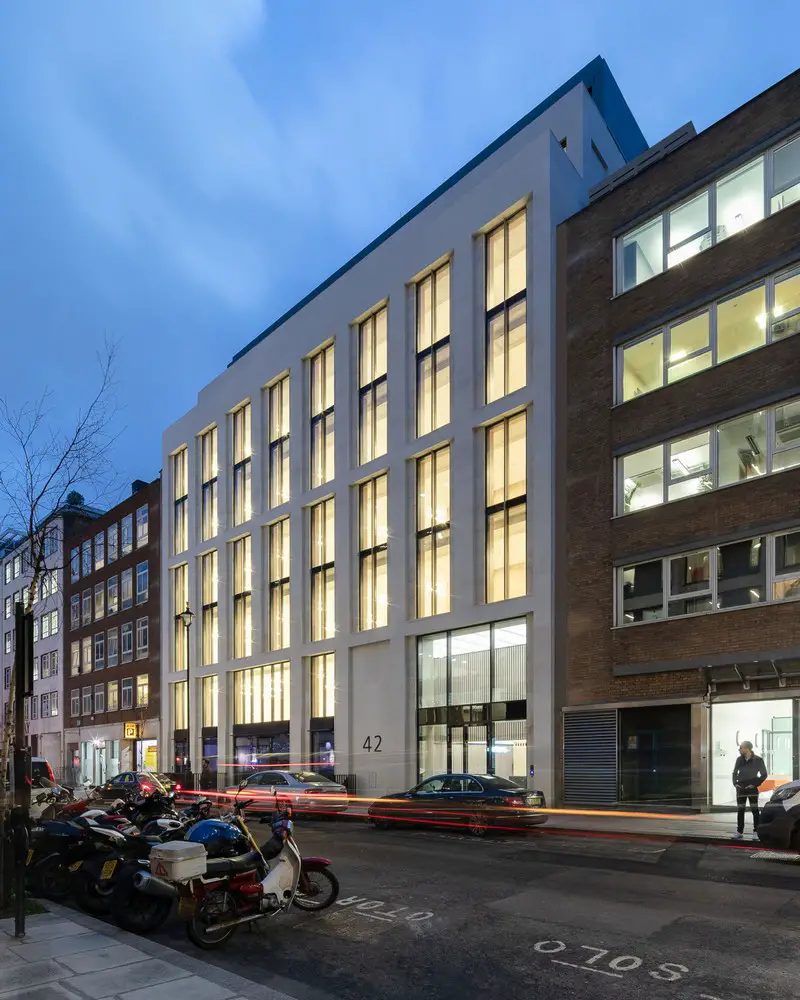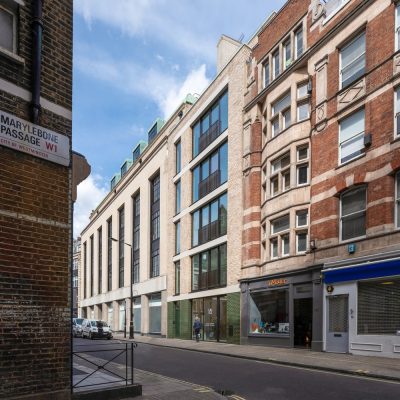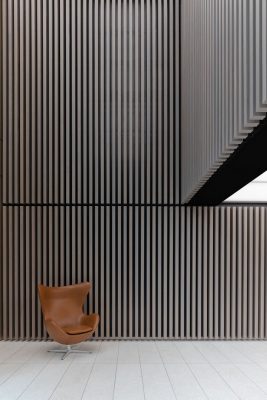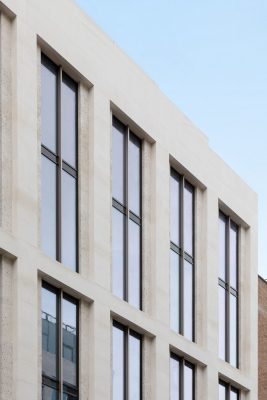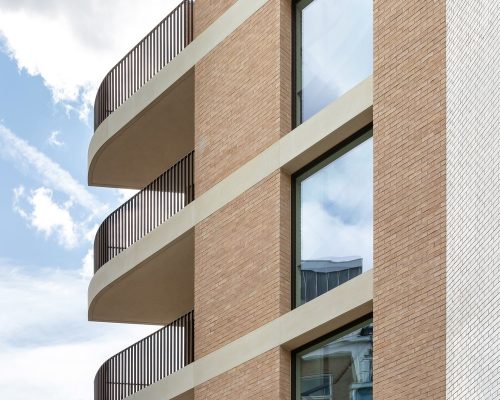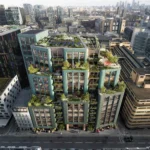Fitzrovia Property for The Berners-Allsopp Estate, 42 Berners Street Building, 18 Wells Street
Fitzrovia Buildings for The Berners-Allsopp Estate
Fitzrovia Redevelopment design by BuckleyGrayYeoman Architects, England, UK
17 July 2019
Fitzrovia Buildings for The Berners-Allsopp Estate, London
42 Berners Street & 18 Wells Street Property Developments
Architects: BuckleyGrayYeoman
Location: Fitzrovia, London, England, UK
BuckleyGrayYeoman completes Fitzrovia duo for The Berners-Allsopp Estate
London, 17th July 2019 – 36,500 sq ft at 42 Berners Street and 8,664 sq ft at 18 Wells Street provide new offices, retail and two apartments in the West End’s most liveable neighbourhood.
BuckleyGrayYeoman has completed two new buildings in Fitzrovia on behalf of The Berners-Allsopp Estate. 42 Berners Street and 18 Wells Street replace outdated buildings with office space, retail and residential and in new buildings that set a new standard for accommodation and townscape in Fitzrovia.
42 Berners Street property development:
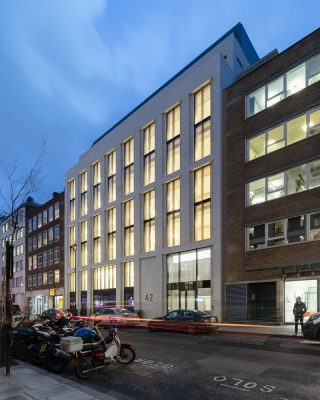
42 Berners Street has replaced two post-war buildings at the northern end of Berners Street, delivering a major uplift in floorspace, from 17,500 sq ft to 36,500 sq ft (GIA). The first to seventh floors provide office space, with a commercial unit on the ground and lower ground floors.
At 18 Wells Street BuckleyGrayYeoman has provided a six-storey office building, split into a retail unit at ground and basement floor levels, four floors of office space topped with two apartments on the fifth and sixth floors.
18 Wells Street Property Development:
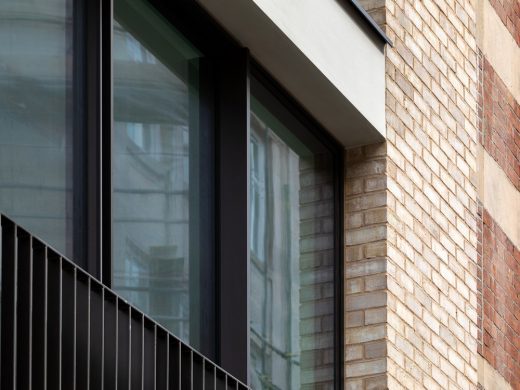
Paul White, Director at BuckleyGrayYeoman said:
“42 Berners Street and 18 Wells Street make a major contribution to the ongoing rise of Fitzrovia, bringing a genuinely urban mix of uses appropriate to their fantastic location in the West End’s most liveable neighbourhood.
“The Berners-Allsopp Estate has invested in long-term value and the result is a pair of buildings with a timeless substance. The Berners St Façade of 42 Berners Street in particular has been constructed using two beautiful varieties of natural Portland Stone to make a dramatic improvement the streetscape of the local area.”
42 Berners Street property in Fitzrovia:
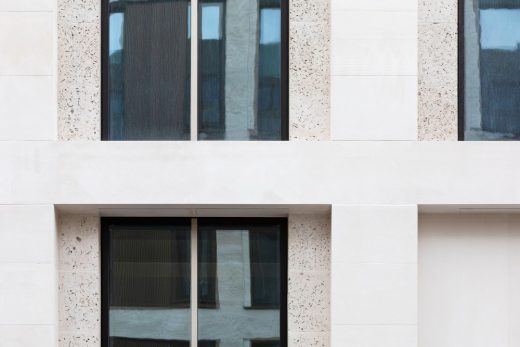
BuckleyGrayYeoman’s design for 42 Berners Street delivers a grand set-piece for one major of Fitzrovia’s major thoroughfares. The elegantly proportioned façade is constructed of high-quality solid Portland stone from the Jordans Basebed, with contrasting window setbacks that feature panels of Roach Bed Portland Stone that is visibly filled with the shells of turreted molluscs. The depth of the window and door reveals gives the building a monolithic, sculptural quality and a quietly assertive presence on the street. The upper two storeys step back from the street to create full length outdoor terraces for office tenants.
42 Berners Street Fitzrovia building for The Berners-Allsopp Estate:
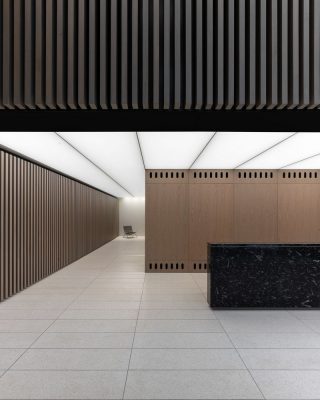
On the ground floor a retail/restaurant unit sits to one side of the building’s lobby, which features a desk in black marble with visible seashells that mirrors the detailing of the Berners Street façade.
The rear elevation of the building has been detailed with equal care, built of light-coloured brick with cantilevered terraces to provide each office floor with outdoor space. Windows throughout the building feature pale brass and grey metal window frames.
18 Wells Street property in Fitzrovia:
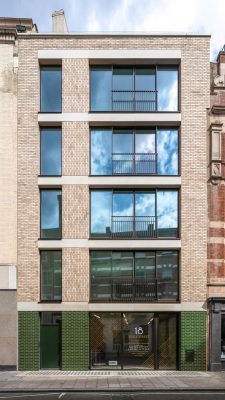
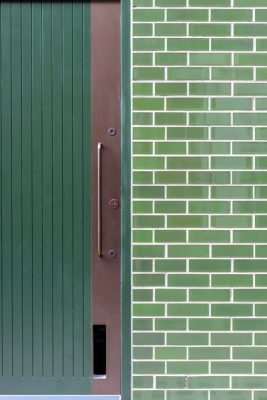
42 Berners Street offers exceptional cyclist facilities, with a cycle workshop for users of the building that provides a work stand and communal maintenance equipment. This is accompanied by 40 secure cycle parking spaces in the basement, comfortable shower and changing facilities and drying rooms for hanging wet clothing, plus WC’s.
18 Wells Street responds to its location on a Fitzrovia side street with an elegant and contemporary exterior, clad in light brick laid in varying orientations and bonds to articulate the façade. Concrete lintels span the window bays adding further visual interest. On the ground floor, green faience-glazed bricks will provide a hardwearing finish that differentiates the use of the shop. Aluminium-framed full-height windows with Juliette balconies face onto the street.
18 Wells Street property in Fitzrovia:
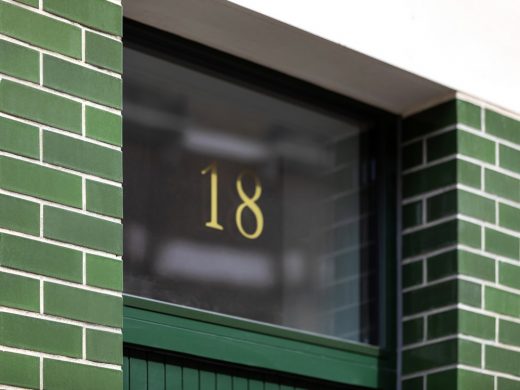
BuckleyGrayYeoman was appointed by The Berners-Allsopp Estate in Spring 2014. The project secured planning in February 2015.
42 Berners Street Fitzrovia building:
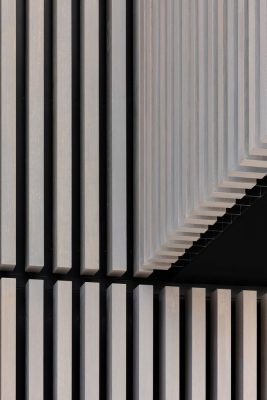
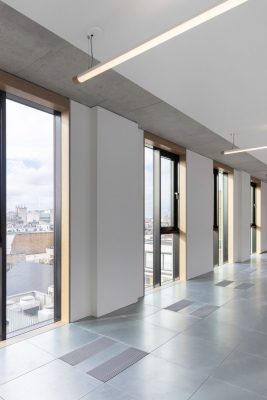
Fitzrovia Property for The Berners-Allsopp Estate – Building Information
42 Berners Street project team:
Client: The Berners-Allsopp Estate
Architect: BuckleyGrayYeoman
Main contractor: Kind & Co
Structural Engineer: Elliott Wood
Project Manager: HMC Surveyors
Services Engineer: GDM Partnership
Cost Consultant + CDM coordinator: Stace
Transport Consultant: WYG
Acoustic Consultant: Hann Tucker Associates
Daylight/Sunlight Consultant: Delva Patman Redler
Planning Consultant: Rolfe Judd
Approved building inspector MLM
Fire engineer: MLM
Letting Agents: HMC Surveyors and Savills
18 Wells Street Fitzrovia buildings for The Berners-Allsopp Estate:
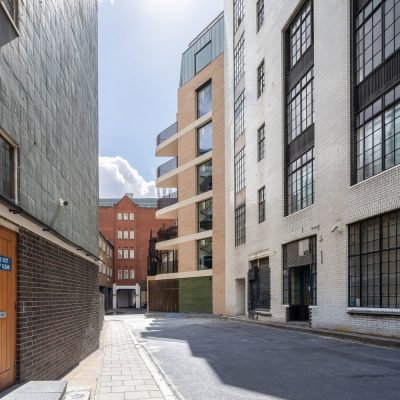
18 Wells Street project team:
Client: The Berners-Allsopp Estate
Architect: BuckleyGrayYeoman
Main contractor: Richardsons
Structural engineer: Elliott Wood
M&E consultant GDM Partnership
Cost Consultant + CDM coordinator: Stace
Approved building inspector MLM
Fire engineer: MLM
Daylight/Sunlight Consultant: Delva Patman Redler
Planning Consultant: Rolfe Judd
Letting Agents: HMC Surveyors & Davis Brown
42 Berners Street Fitzrovia building:
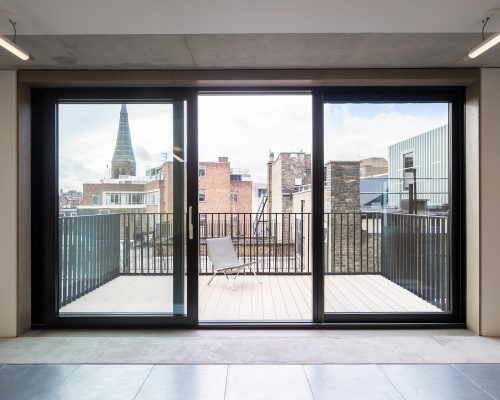
55 Wells Street House in Fitzrovia – Fitzrovia Apartments image / information received 170318
Location: Fitzrovia, London, UK
Architecture in London
London Architecture Links – chronological list
Another Fitzrovia building by BuckleyGrayYeoman on e-architect:
55 Wells Street House
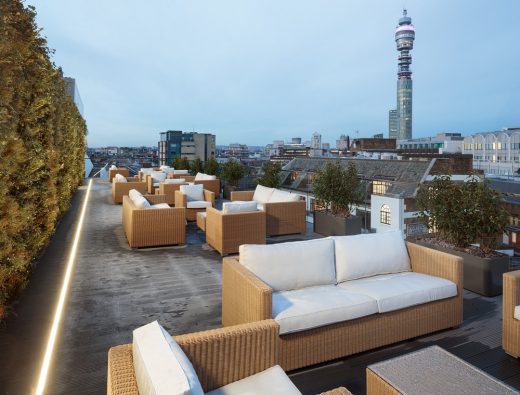
photo © Dirk Lindner
55 Wells Street House in Fitzrovia
London Architecture Walking Tours
Fitzrovia Buildings
Telecom Tower, Holland St
Chief Architects: Eric Bedford & G. R. Yeats
BT Tower London
Project Abbey – Former Middlesex Hospital project, Fitzrovia, London W1
Architect: Make
Fitzrovia building : Project Abbey
Comments / photos for the 55 Wells Street House in Fitzrovia page welcome
Website: BuckleyGrayYeoman

