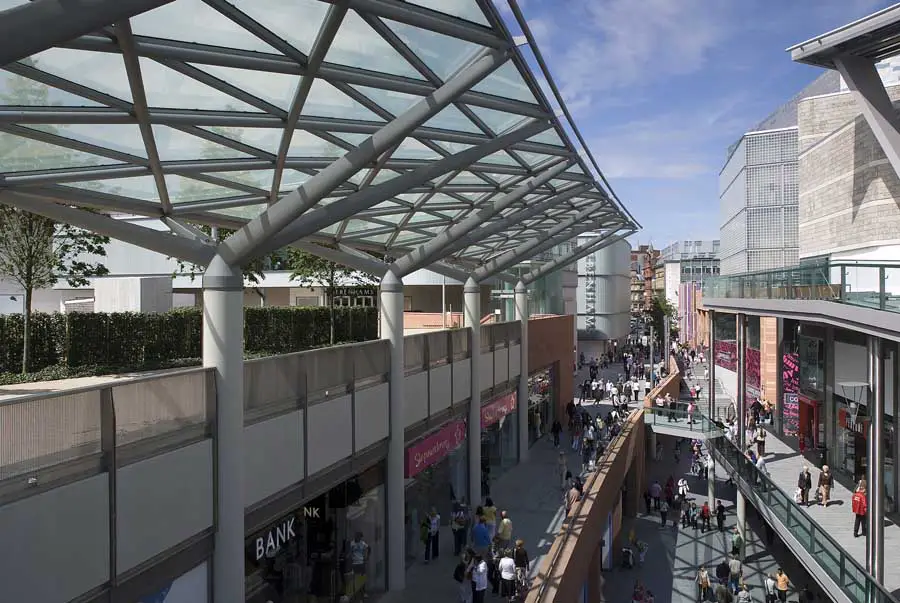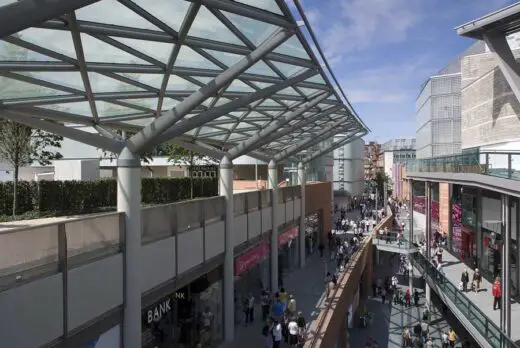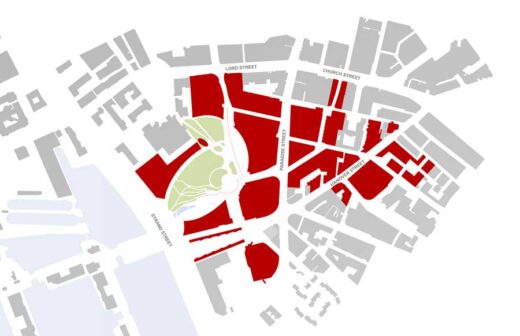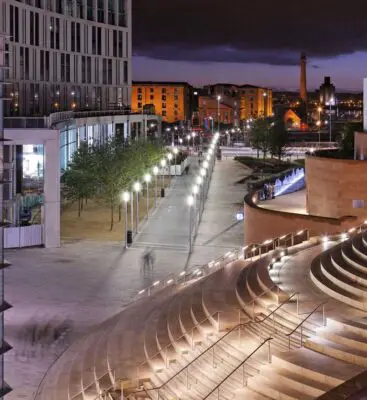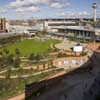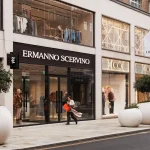Liverpool One Masterplan Award News, English Retail Building, Architects, Developer, Photos
Liverpool ONE Masterplan
Retail Property Development for Grosvenor, northwest England, UK: Architecture Information + Images
3 Dec 2009
Liverpool ONE : BCSC Supreme Gold Winner
BDP’s masterplan for Liverpool One, the new 42-acre retail district in the heart of Liverpool city centre for client Grosvenor, is joint winner of the BCSC Supreme Gold Award – BCSC Awards
Liverpool One, which officially opened in October 2008, has a tally of 22 top industry and design awards to date, including being shortlisted for the UK’s top architectural award, the Stirling Prize, and winning Best Urban Regeneration Initiative at the MAPIC Awards.
The site itself consists of 175 retail units totalling 1.4 million square feet of retail space, as well as 230,000 square feet of restaurants, cafes and bars and a 14-screen multiplex cinema. 600 new apartments, two hotels, offices, a five-acre park and a transport interchange are also part of the scheme. BDP’s challenge was how to integrate seamlessly all these features including the harmonious linking of nearly 40 new buildings designed by over 20 different architects.
The project is also an exemplar of collaboration with many teams contributing to the successful delivery of the masterplan vision. These included a range of local, national and international architects in addition to several teams across BDP. A particularly close association was formed between BDP and Pelli Clarke Pelli on the masterplanning, design and ultimate delivery of the 5 acre Chavasse Park.
Another BDP scheme, Elements Square in Livingston for Land Securities, received a commendation in the In-Town Retail Scheme (more than 300,000 sq ft) category.
Stirling Prize Nominee 2009
Liverpool One Masterplan Design
Information from the RIBA:
The Liverpool One Masterplan has single-handedly reversed the fortunes of the city by bringing a new social and economic vibrancy to what was 42 acres of derelict but historic buildings at its heart. The result is a vibrant and economically successful retail, leisure and mixed-use quarter – an entirely revitalised city centre that now connects properly with the Docks.
BDP set down generous public space networks and rigorous yet flexible design briefs and have worked with a broad range of architects to evolve the plan and deliver buildings of a very high quality. That one project has been able to deliver sufficient critical mass to regenerate a city of such importance is the result of an outstanding client with vision and commitment to delivering design excellence and urban coherence.
Liverpool One : Masterplan Nominated For Stirling Prize
UK’s top architectural award shortlists masterplan for first time
23 Jul 2009
BDP’s masterplan for Liverpool One, the new 42-acre retail district in the heart of Liverpool city centre, was today nominated for the 2009 RIBA Stirling Prize.
The Stirling Prize shortlist has previously only featured buildings and physical projects considered to be of great architectural significance. In nominating BDP’s masterplan they have broken with tradition and have put the Liverpool One scheme on a par with iconic structures for the first time in the prize’s 13 year history. BDP’s scheme was also the first masterplan to ever win a regional RIBA award (a prerequisite for consideration for the Stirling) earlier in the year.
Stirling judges said the plan had “single-handedly reversed the fortunes of the city by bringing a new social and economic vibrancy to what was 42 acres of derelict but historic buildings at its heart. The result is a vibrant and economically successful retail, leisure and mixed-use quarter – an entirely revitalised city centre that now connects properly with the Docks. BDP set down generous public space networks and rigorous yet flexible design briefs and have worked with a broad range of architects to evolve the plan and deliver buildings of a very high quality.”
The 42 acre site itself consists of 1.4 million sq. feet of retail space, a 14-screen multiplex cinema and 230,000 sq. feet of restaurants, cafes and bars in addition to 600 new apartments, two hotels, offices, a five-acre park and a transport interchange. BDP’s challenge was how to seamlessly integrate all these features including the harmonious linking of nearly 40 new buildings designed by over 20 different architects.
Liverpool One architect – Terry Davenport, BDP


photos © Trevor Owen
Another challenge was linking Liverpool One’s new boundaries with existing districts such as the bohemian Ropewalks area and the world famous Mersey waterfront. BDP had to ensure that the individual character of these areas was not compromised by Liverpool One’s 42 acre footprint.
Terry Davenport, head of BDP’s northern retail team and the man behind the Liverpool One masterplan, said: “Being responsible for the first ever masterplan to make the Stirling Prize shortlist is a fantastic achievement and a testament to the vision, talent and skills of the entire BDP team.
“The fact that the RIBA judges have chosen to put a masterplan on a par with some of the world’s most impressive new buildings also reflects that great architectural design isn’t solely about physical structures. Masterplanning takes in a broad range of disciplines and plays a key role in the delivery of sustainable urban regeneration.
“It also helps build better and more coherent communities and, if done well, can genuinely make a difference to the quality of people’s lives. I’m therefore thrilled that this has been recognised through being shortlisted for the UK’s top architectural award.”
BDP’s Chairman Tony McGuirk, originally from St Helens, said:
“Being nominated for the Stirling Prize is a great thing for any architect. The selection of Liverpool One demonstrates a shift towards architects and designers who see ‘placemaking’ as key to our urban development and culture. Liverpool One is a grand stitching exercise on a macro-scale, drawing together previously isolated elements of the city.
“As someone who spent much of his time in Liverpool as a 1960s teenager I can testify that the central district felt like it was on the fringes of the city and not at the heart of it. You could also sense that the once majestic Albert Dock was slipping into decline.
“Fortunately the city’s fathers resisted a monstrous, modernist development that was proposed in the early seventies and thirty years on BDP, together with developer Grosvenor, has created a joined up, sustainable and vibrant Liverpool One.”
Developer Grosvenor was also singled out for praise by the Stirling panel. They said: “That one project has been able to deliver sufficient critical mass to regenerate a city of such importance is the result of an outstanding client with vision and commitment to delivering design excellence and urban coherence.”
The Liverpool One project is also an exemplar of collaboration with many teams contributing to the successful delivery of the masterplan vision. These included a range of local, national and international architects in addition to several teams across BDP. A particularly close association was formed between BDP and Pelli Clarke Pelli on the masterplanning, design and ultimate delivery of the 5 acre Chavasse Park. See notes to editors for full list of credits.
This is second time BDP have been shortlisted for the Stirling Prize in recent years. In 2002 they were nominated for their groundbreaking education and residential development, Hampden Gurney School, in Westminster.
The RIBA Stirling Prize will be announced in London on October 17th and the ceremony will broadcast live on Channel 4.
Liverpool One Masterplan Stirling Prize News information / images from BDP
Liverpool One : main page with photos
BDP’s Liverpool One Executive Team was instrumental in the delivery of the whole project, and worked with architects Allies and Morrison to complete 13B Liverpool One, the central part of the successful masterplan
Liverpool One Architectural Teams
Architects
Allies and Morrison
Austin-Smith:Lord
BDP
CZWG Architects LLP
Dixon Jones
FAT
Glenn Howells Architects
Greig & Stephenson
Groupe 6 with BDP
Hawkins Brown
Haworth Tompkins
John McAslan + Partners
Leach Rhodes Walker
Marks Barfield Architects
Page Park
Pelli Clarke Pelli Architects
Squire and Partners
Stephenson Bell
Studio Three
Wilkinson Eyre Architects
Executive Architects
BDP
Aedas
Brock Carmichael Architects
Paradise Street Bridge
Wilkinson Eyre Architects
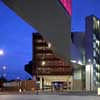
photo © Tim Soar
Night aerial photographs of Liverpool One by webbaviation, 26 Nov 2008:


photo © webbaviation
Location: Liverpool, Merseyside, north west England, UK
Liverpool Architectural Designs
Merseyside Architecture Designs
Liverpool Architecture Designs – chronological list
Liverpool Architecture Walking Tours
Liverpool Architecture Walking Tours
Museum of Liverpool, just southwest of the development

photo © Adrian Welch
Hilton Hotel Liverpool, east side of Chavasse Park
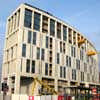
photo © Adrian Welch
One Park West, west side of Chavasse Park
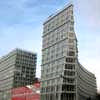
photo © AW
The Bluecoat Arts Centre, east side of Chavasse Park

photo © AW
Liverpool Waterfront proposed development
Comments / photos for the Liverpool One Shopping Centre – Northwest England Shops masterplan by BDP page welcome

