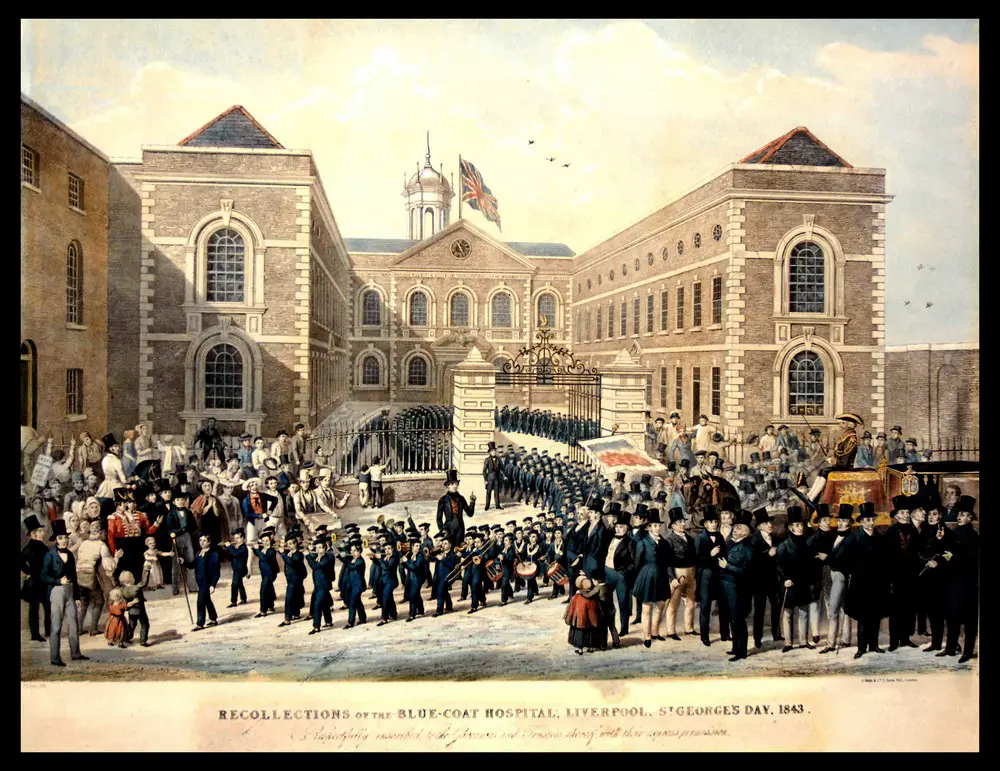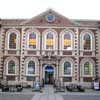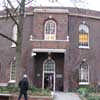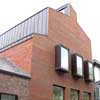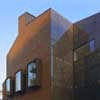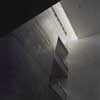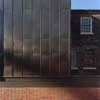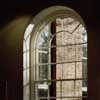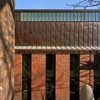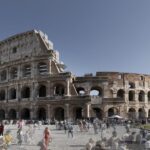Bluecoat Liverpool, Queen Anne Style Architecture England, English Art Gallery Images, Architect, News
Bluecoat Arts Centre Liverpool
Merseyside Arts Centre: Historic Building Renewal in northwest England design by Biq Architects
19 Sep 2016
It is Liverpool’s oldest surviving city centre building and a fine example of Queen Anne-style architecture, yet the builders and architects responsible for creating Bluecoat have remained unconfirmed – until now:
Bluecoat Liverpool City Centre’s Oldest Building
Address: Liverpool ONE, School Lane, Liverpool L1 3BX
13 Feb 2009
Bluecoat Arts Centre IN Liverpool
Bluecoat School Extension
Date built: 2008
Design: biq stadsontwerp bv
Queen Anne style architecture
Photos © Adrian Welch 13 Feb 2009:
Fire
Two floors damaged by a fire 13 May 2008, two months after opening.
Images by Stefan Mueller, 14 Mar 2008 – note the Oriel Windows – window frames that protrude from the building:
biq complete the Bluecoat, Liverpool
The UK’s oldest art centre will re-open on Saturday 15 March 2008 after a £12.5 million re-fit.
biq’s design sees the Grade 1 Listed building (originally built as a school in 1717) carefully restored and a new 2250 m² extension built – a new arts wing housing a flexible performance space and four art galleries. This new wing re-establishes the original Queen Anne Hshape layout that was lost during heavy bombing of the city during World War II.
Working with conservation specialists Donald Insall Associates and Austin-Smith: Lord as executive and landscape architects, the project will play a significant part in the regeneration of Liverpool city centre. The building will serve as a hub for European Capital of Culture events in 2008 and it will provide a new focus for the visual arts at the heart of the city.
The central concept of the design is a reciprocal approach to conservation with old and new motifs closely entwined. biq brings English motifs like the bay window and the terrace house into the 21st Century – the new form repeats a brick terrace and the rhythm of the windows echo but do not imitate, the ones on the original Queen Anne style façade. In the same way that the new extension has resonance with the original building; elements of new architectural detail, such as modern aluminium frames, can be seen in the old building. The crux of the whole re- development is where the old meets the new; a threestorey void (known as La Vide) vertically organises reconfigured studio spaces to the new wing. Designed to be inanimate in programme, the soaring space serves to present the user and visitor alike with an explanation of the connection between new and old.
The building is defined by a limited range of materials and a restrained palette – richly coloured stack-bonded brickwork, oxide copper roofing, cast concrete polished floors and door frames, European oak panelled doors, and bronze fittings. The result is a building that is honest to its construction, minimalist, perhaps even monastic in outlook, whilst referential to the tectonics of the original structure. The building has changed continuously over the years and biq designed the extension as a continuation of the buildings’ historic development that has seen a generation of bricks over the years. biq made a deliberate decision to use bricks but chose a modern rough brick, stacked in tile bond and only laid in one direction to form a grid pattern. The short façades only show the headers while the long façades only show the stretchers – one of the most visually striking features of the building.
The new extension features a gable roof that sits above the first floor performance space, itself a closed box, which overhangs a new colonnade at garden level, punched through with regular rectilinear openings. It has views out over the garden but can also be sealed off and will allow performances to occur in complete darkness or with natural light. The exhibition spaces in the new wing are organised along the garden’s colonnade. This ‘secret garden’ has been enhanced and improved, whilst retaining its special quality as an urban oasis and place to relax in the heart of the city. The cobbled front courtyard has also been restored.
The gallery walls and ceilings are conceived as giant picture frames. The concrete walls are recessed with a plasterboard infill creating a square within a square. The resulting plinth and cornicing hide the services. The recesses in the ceiling conceal lights and also help with acoustics by absorbing sound.
The architects discovered 32 different floor levels in the original building. It was a challenge to remedy these different heights to meet current access requirements. biq’s approach was to introduce two new vertical circulation cores that consolidate the different levels. The architect, working with the structural engineer Techniker, made the decision to remove some of the old structure so that it could be more easily integrated with the new. Now the circulation routes are clear and all levels can be reached by lift. The re-organisation of existing spaces and creation of better disabled access throughout will be complemented by new retail spaces, improved function and meeting rooms, cultural business offices and arts and crafts studios.
Hans van der Heijden, director, biq, commented: “The Bluecoat took quite a risk with biq. Although we had built many housing projects in the Netherlands, we had no experience with public buildings and only some experience of working in the UK. But in the design process there was a free flow of thought between the client and us. We shared ideas and references: the Bluecoat was a happy project and somehow this shows in the result.”
Bluecoat Liverpool – Building Information
Bluecoat Liverpool Consultant team
Architects: biq
Executive Architects / Landscape Architects: Austin-Smith:Lord
Conservation Architects: Donald Insall Associates
Project Manager: Buro 4
Structural Engineer: Techniker
Building Services: Ernest Griffiths
Cost consultant: Tweeds
Planning Supervisor: CDM Planning Supervisors
Main contractor: Kier Northwest
Bluecoat School Extension under construction:
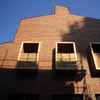
photo © Adrian Welch oct 2007
Bluecoat Arts Centre Liverpool – design : Biq Architects
Mies van der Rohe Award Nominee 2009
Early CGI:
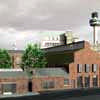
Arts centre extension & restoration
Bluecoat Arts Centre Liverpool: Building information from Biq Architects 210507
Greenland St Contemporary Art, Liverpool
Blue Coat Chambers
The original building of the Blue Coat School (www.bluecoatschool.net), built around 1710, and the oldest building in Liverpool’s city centre.
Dates built: 1716-17
Bluecoat Chambers is the oldest surviving building in central Liverpool
Opened: 2008
Phone: 0151 702 5324
Website: Bluecoat Arts Centre Liverpool
Location: Bluecoat, School Lane, Liverpool, L1 3BX, Merseyside, north west England, UK
Liverpool Architectural Designs
Merseyside Architecture Designs
Liverpool Architecture Designs – chronological list
Liverpool Architecture Walking Tours
Liverpool Architects – design office listing
Architecture by Biq Architects in Liverpool area:
Green Lane Triangle, Birkenhead, Wirral, UK
2006
57 unit housing development: completed
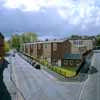
picture from architect
St Georges Hall Building
The Liverpool Blue Coat School – Redevelopment, Wavetree
Design: Nightingale Associates
Existing building: Grade II*
Comments / photos for The Bluecoat – Liverpool Arts Centre page welcome

