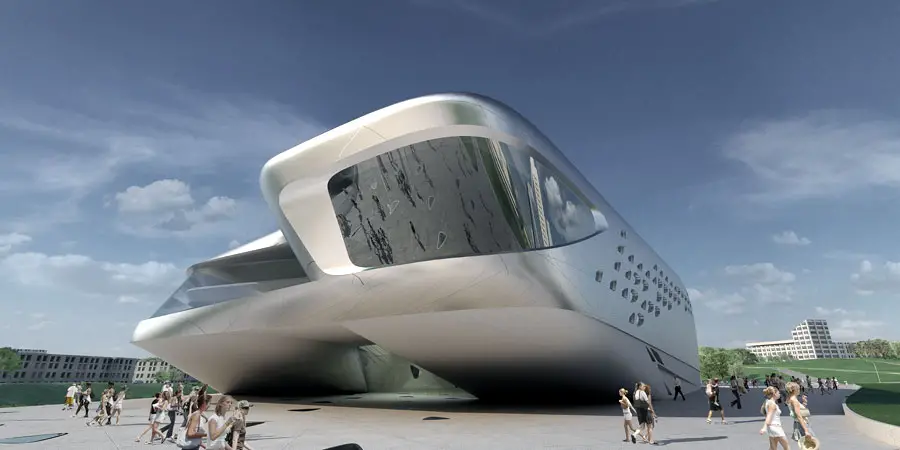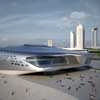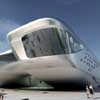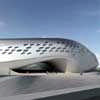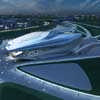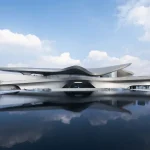Guggenheim Museum Lithuania, Vilnius Building Project, ZHA Baltic Design Competition Images
Guggenheim Museum Lithuania : Zaha Hadid Architects
Solomon R. Guggenheim Museum : Contemporary Development design by ZHA
9 Apr 2008
Solomon R. Guggenheim Museum Vilnius
Lithuania
Date of design: 2008-
Shortlist: Zaha Hadid, Massimiliano Fuksas, Studio Daniel Libeskind
Zaha Hadid Architects announce the winning design for the Guggenheim Hermitage Museum, Vilnius, Lithuania
Zaha Hadid Architects are delighted to announce the winning design for a new museum and cultural centre in Vilnius. The new centre for international art will house pieces from collections of both the New York based Solomon R. Guggenheim Foundation and the St. Petersburg based State Hermitage Museum.
A six member jury including Lithuanian Prime Minister Gediminas Kirkilas, Hermitage Director Mikhail Piotrovsky and Guggenheim Director Thomas Krens awarded the project to Zaha Hadid Architects at a press conference in Vilnius this morning. The international competition for the project was between Zaha Hadid Architects, Studio Daniel Libeskind and Studio Fuksas.
“I am delighted to be working in Vilnius on the Guggenheim Hermitage Museum” states Hadid. “The city will be the European Capital of Culture in 2009 and has a long history of art patronage. With such an interest in the arts, Vilnius will continue to develop as a cultural centre where the connection between culture and public life is critical. This museum will be a place where you can experiment with the idea of galleries, spatial complexity and movement.”
The Guggenheim Hermitage Museum’s sculptural volume is designed along Zaha Hadid’s characteristic conceptual terms of fluidity, velocity and lightness. The building appears like a mystical floating object that seemingly defies gravity. Curvilinear lines echo the elongated contours of the building, offering an enigmatic presence that contrasts with the vertical skyline of Vilnius’ business district. It is a manifestation of the city’s new cultural significance.
The Museum’s design points towards a future architectural language. It is part of an innovative research trajectory within Zaha Hadid Architects that embraces the latest digital design technology and fabrication methods. This enables a seamless transfer of Hadid’s characteristic acceleration curves and sculpted surface modulations from drawing board to realization.
Guggenheim Museum Vilnius – Concept Design
The museums sculptural volume is designed along Zaha Hadid’s characteristic conceptual terms of fluidity, velocity and lightness. The building appears like a mystical object floating above the extensive artificial landscape strip, seemingly defying gravity by exposing dramatic undercuts towards the surrounding entrance plazas. Large activated green fields flow around the museums sculptural mass, underlining its enigmatic presence with curvilinear lines echoing the elongated contours of the building. Contrasting with the vertical business district skyline it is a manifestation of Vilnius’ new cultural significance.
A glossy metallic building envelope registers the underlying main programmatic units which are articulated as inlays within the compact overall form. The sub volumes are expressed through folds and protrusions in the facades modulation, creating multiple ways of reading the building as a whole that is constituted by its integral parts. These parts reflect the various institutions and bodies that are combined within the museum, such as the Hermitage, the Guggenheim as well as the city of Vilnius. In the interior a canyon like air space allows for architecturally refined communication and circulation spaces mirroring the Fluxus spirit of informality and vivacity surrounding art.
Through manipulations of the ground at the riverfront, towards the park and the bridge, different levels are made accessible. An intensification of public life at the river is our aim. The positioning of the building on the riverbanks, respectively the cities edge, creates a strong sense of place within Vilnius.
The exterior spaces are modulated landscape formations creating several imprints or plinths upon which various activities and performances can take place. Large Stairs at the promenade might function as outside auditorium spaces for summer screening etc. The surrounding landscape is a continuation of the internal landscape connecting museum Lobby with its surrounding on several levels. The aim is again an intensification of public and cultural life on the museum plaza and the museum promenade.
Zaha Hadid’s design points towards a future architectural language matching the cultural aims of the new Hermitage Guggenheim Vilnius Project. It is part of an innovative research trajectory within ZHA that embraces latest digital design technology and digital fabrication methods. The application of advanced digital technology throughout the course of the project enables a seamless workflow from the fluid shapes of the drawing board to the realization process. An innovative architectural language meets new technologies in order to articulate this project’s complexities. By means of ZHA’s characteristic dynamic acceleration curves and sculpted surface modulations the design expresses the project’s vision coherently.
About Zaha Hadid:
Zaha Hadid was awarded the Pritzker Prize, considered to be the Nobel Prize of architecture, in 2004 and is internationally known for both her theoretical and academic work. Each of her dynamic and innovative projects builds on over thirty years of revolutionary experimentation and research in the interrelated fields of urbanism, architecture and design. Having first received international recognition through her striking images and designs, Zaha Hadid is widely regarded as an innovative architect who constantly tests the boundaries of architecture, urbanism and product design.
An aspect of Hadid’s vision is her interest in the rigorous interface between architecture, landscape, and geology as she integrates natural topography and human-made systems that lead her to experiment with cutting-edge technologies. Such a process often results in unexpected and dynamic architectural forms moulded by the realities of site and building requirements.
Solomon R. Guggenheim Museum Vilnius images / information from Zaha Hadid Architects
Guggenheim Museum Vilnius design : Zaha Hadid
Location: Vilnius, Lithuania, Baltic Region, Northeastern Europe
Lithuanian Architecture
Contemporary Lithuania Architectural Projects
Lithuanian Architecture Designs – chronological list
Lithuanian Architecture Tours – bespoke city walks by e-architect
Lithuania Architecture News
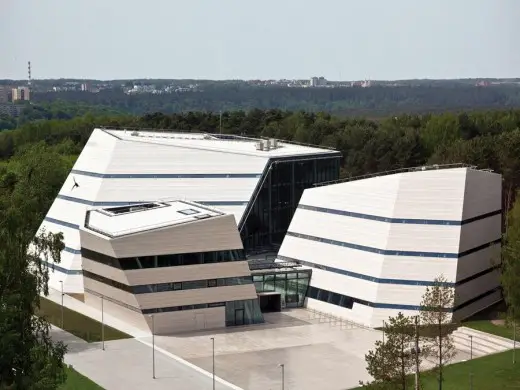
photo : R.Urbakavicius
Another museum building design in this Baltic country:
The Volcano – Subterranean Science Museum, Science Island, Kaunas
Architects: Bread studio
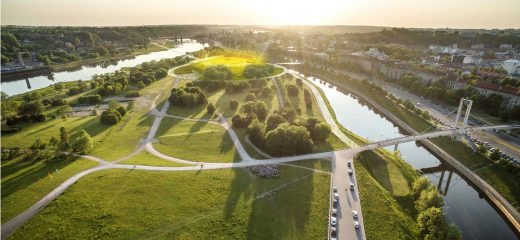
image from architects
Subterranean Science Museum in Kaunas
Buildings by Zaha Hadid Architects
Comments / photos for the Guggenheim Museum Lithuania Architecture page welcome
Website: Lithuania

