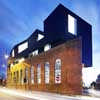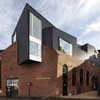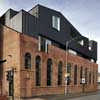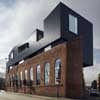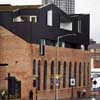Shoreham Street Sheffield, Victorian Industrial Brick Building, Project Orange
Shoreham Street, Cultural Industries Quarter Sheffield
192 Shoreham St Development, north England, UK – design by Project Orange
18 Jun 2013
Shoreham Street Sheffield Building
Architect: Project Orange
192 Shoreham Street
RIBA Regional Awards 2013 Citation:
RIBA Yorkshire Award
The angular, at-a-glance almost top-heavy addition to this old industrial carriage works is striking and bold. It has a playful quality and makes a somewhat irreverent gesture to the old building, but given the rather unprepossessing character of the neighbourhood, this seems the right way to respond.
The interior offers generous and quite unusual spaces for smaller creative businesses and perhaps due to it being originally designed as flats, there is a feel somewhere between a conventional office and a domestic environment. Internal features such as the dynamic sculptural plywood stair and recycling of original roof timbers as internal cladding provide a further depth and interest to the project. Tenants are optimistic that this redevelopment represents a positive sign for the future of the area.
RIBA Regional Awards
192 Shoreham Street
Shoreham Street, Sheffield, S1
Architect: Project Orange
Client: Neaversons
Structural Engineer: Project Design Associates
Services Engineer: Harkel Building Services
Contractor: JP Mooney
Contract Value: £1,300,000
Date of completion: Apr 2012
Gross internal area: 1,000 sqm
27 Feb 2012
Shoreham Street Sheffield
Architect: Project Orange
192 Shoreham Street
192 Shoreham Street is a Victorian industrial brick building sited at the edge of the Cultural Industries Quarter Conservation Area of Sheffield. It is not listed but considered locally significant.
The completed development seeks to rehabilitate the once redundant building, celebrate its industrial heritage and make it relevant to its newly vibrant context. The brief was to provide mixed use combining a desirable double height restaurant/bar within the original shell (capitalising on the raw industrial character of the existing building) with duplex studio office units above. These are accommodated in an upward extension of the existing building in a contrasting but complementary volume, a replacement for the original pitched roof.
The new extension is contemporary yet laconic in form and an abstract evocation of the industrial roofscapes that used to dominate this part of the city. It is parasitical in nature, engaging with the host structure in a couple of locations, where windows bite into the existing building. The new roof profile creates dramatic sweeping ceiling profiles in the new accommodation, a sectional dynamism that is to be further enhanced by the use of double height volumes in the duplex units created.
The proposal is intended to enhance the existing building and create a striking landmark on the inner ring road; a symbol both of the area’s past and its aspirations for the future.
Shoreham Street Sheffield images / information from Project Orange
Shoreham St Sheffield design : Project Orange
Location: Shoreham Street, Sheffield , South Yorkshire, north England, UK
Architecture in Yorkshire
Yorkshire Architecture Designs – chronological list
Sheffield Architecture Walking Tours
Sheffield building designs by Project Orange on e-architect:
Sharrow Point
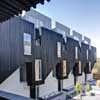
photo from from Project Orange
Sharrow Point
Sinclairs Building: Apartments + Retail, Glossop Road
Project Orange – Architects
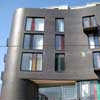
photo © Adrian Welch
Sinclairs Building
Park Hill redevelopment
Studio Egret West & Hawkins Brown
Park Hill
Sheffield city centre carpark, St Paul’s Place
Allies and Morrison
Sheffield carpark
Winter Gardens
PRS architects
Winter Gardens Sheffield
Comments / photos for the Shoreham Street Building – Cultural Industries Quarter Sheffield page welcome

