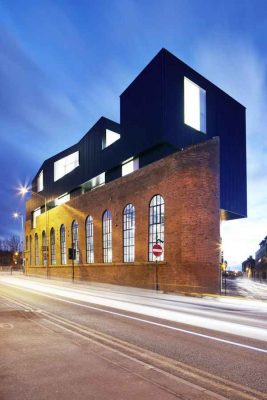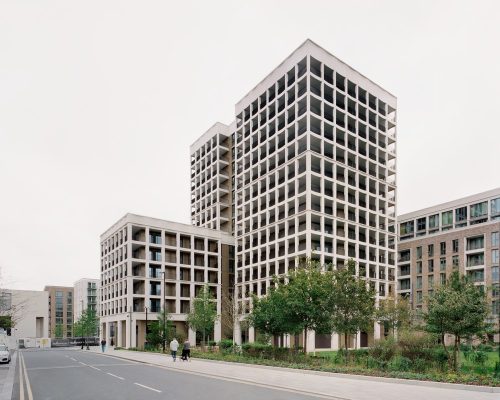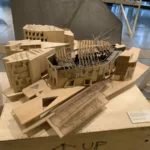Project Orange Architects, Building, London Architecture Studio, Design Project, English Office
Project Orange Architects Office
Contemporary Architect Practice London, England: UK Design Firm Information
post updated 21 Apr 2021
Project Orange News
Project Orange – Recent Designs
27 Feb 2012
Shoreham Street, Sheffield, northern England, UK
Date built: 2012
image from architects practice
Shoreham Street Sheffield
192 Shoreham Street is a Victorian industrial brick building sited at the edge of the Cultural Industries Quarter Conservation Area of Sheffield. It is not listed but considered locally significant.
The completed development seeks to rehabilitate the once redundant building, celebrate its industrial heritage and make it relevant to its newly vibrant context.
Sharrow Point – Cemetery Road, Sheffield, England, UK
Date built: 2010
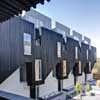
picture from architect firm
Sharrow Point
The site is located along Cemetery Road, one mile southwest of Sheffield City centre, on the boundary of the established 19th century inner suburb of Nether Edge. It is a brownfield site, previously home to a redundant low quality two-storey commercial building and associated car park.
Project Orange – Key Projects
Featured Buildings by Project Orange Architects, alphabetical:
Sinclairs Building: Apartments + Retail, Glossop Road, Sheffield, England, UK
Date built: 2006
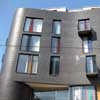
photo © Adrian Welch
Sheffield Architecture Photos
Design for John Sinclair Sheffield
RIBA Awards 2007 shortlist – Yorkshire, UK
RIBA National Award 2007 : Sinclairs Building Sheffield
Park Navi hotel, Mumbai, India
Date built: 2007
Whitecross Street, London, England, UK
Date built: 2009
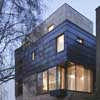
photo © Gareth Gardner
Whitecross Street
Despite its location immediately adjacent the park, the west-facing façade of the existing house was entirely without windows, because it was originally terraced to a four storey warehouse that occupied the park site before the war. The new house was re-orientated towards the park, giving a greater sense of openness, space and light to the occupants. To retain a strong sense of security and domestic enclosure, the ground floor commercial storey is high, raising the first floor primary living spaces well above physical or visual intrusion.
More architecture projects by this London architects office online soon
Location: Cosmopolitan House, 10A Christina St, London EC2A 4PA, UK
Architects Practice Information
This is a British architect studio based in London, UK
Address: Cosmopolitan House, 10A Christina St, London EC2A 4PA, UK
Phone: +44 20 7739 3035
Website: www.projectorange.com
London Architectural Designs
London Architecture Designs – chronological list
London Architecture Designs – architectural selection below:
Architecture: Mæ
photo courtesy of architects firm
Pinnacle House, Royal Wharf Newham
Buildings / photos for the Project Orange Architects page welcome
