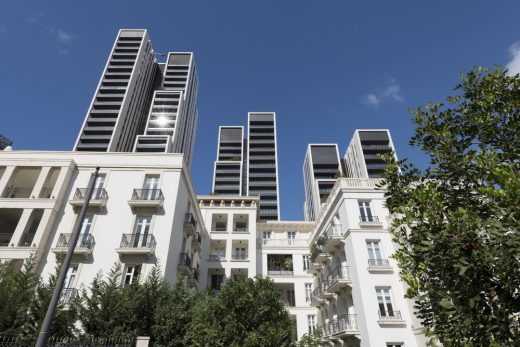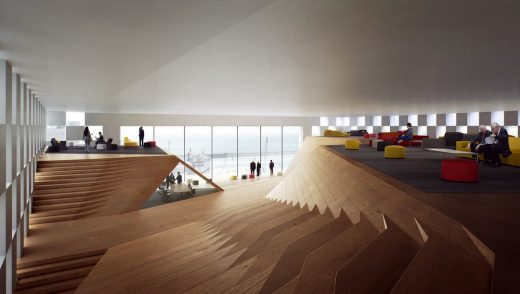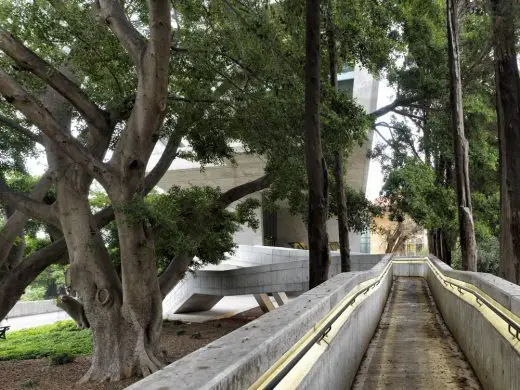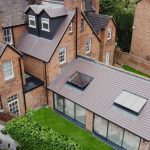3Beirut, Solidere Masterplan Sector B, Lebanon Building, Beirut Central District Design
3Beirut, Lebanon : Solidere Masterplan – Sector B
Solidere Masterplan Project design by Foster + Partners architects, UK
5 Dec 2017
3Beirut
photograph : Nigel Young / Foster + Partners
3Beirut by Foster + Partners
Foster + Partners has completed 3Beirut – the first of the practice’s projects in Lebanon. Responding directly to the site and culture of Beirut, the scheme creates a sustainable residential and retail development in the heart of the city. The development also strengthens Beirut’s role as a centre for tourism, commerce, retail and entertainment while providing new green spaces at ground level for the city to enjoy.
10 Jun 2011
Solidere Masterplan Sector B
Beirut, Lebanon
2011-
Design: Foster + Partners, architects
Foster + Partners reveals first development to break ground in Lebanon
3Beirut – the first project designed by Foster + Partners to break ground in Lebanon – is revealed today. Responding directly to the site and culture of Beirut, the scheme will create a sustainable residential and retail development of international quality. The development will also strengthen Beirut’s role as a centre for tourism, commerce, retail and entertainment while providing new green spaces at ground level for the city to enjoy.
3Beirut – Solidere Masterplan Sector B proposed building:
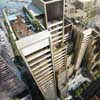
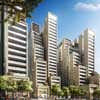
images : Foster + Partners
Located in the Beirut Central District, the scheme forms a part of the prestigious Sector B of the Solidere masterplan and is designed to enhance this area as a thriving and celebrated part of the city. Particular consideration has been given to the public realm and the creation of an attractive environment accessible to pedestrians. Established around direct pedestrian routes across the site, its design will connect the historic city centre to the harbour at the Mediterranean. The podium level and surrounding external spaces will provide a cluster of shops, cafes, restaurants, a gymnasium, an art gallery and public gardens.
The glazed north side of the towers will provide spectacular views of the harbour, while the south facing side steps down in height, integrating the towers into the urban grain. 3Beirut will be the first towers in the city to have green roofs, creating a unique residential development.
Foster + Partners’ vision for the interiors is to create apartments that are based on elegant and functional layouts, allowing the occupants to inhabit them in a number of different ways, while also enhancing the appeal of this distinctive location. The interiors will be signified by calm, uncluttered space and the passive environmental strategy will maximise natural light and ventilation.
Luke Fox, a senior partner and design director at Foster + Partners, remarked:
“I am delighted that our first project in Lebanon is under construction. 3Beirut will be a significant addition to the city and I look forward to it contributing to the emerging success of Beirut as an international destination.”
Solidere Masterplan Beirut images / information from Foster + Partners
3Beirut – Solidere Masterplan architects : Foster + Partners
Location: Beirut, Lebanon, the Middle East, western Asia
Lebanese Buildings
Lebanon Architecture Designs : chronological list
Beirut Architecture Walking Tours
Lebanese Architecture – Selection
486 Mina El Hosn
Design: LAN Architecture
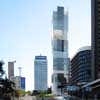
picture : Rsi-studio.com
486 Mina El Hosn Beirut
Banque Libano Francaise HQ in Beirut
Design: Snøhetta Architects
images courtesy architecture office
Beirut HQ Building Design
Issam Fares Institute, Beirut
Design: Zaha Hadid Architects
photography © Hufton + Crow
Issam Fares Institute in Beirut
Contemporary Middle East Architectural Designs
Comments / photos for the 3Beirut – Solidere Masterplan Building design by Foster + Partners architects, London, page welcome
