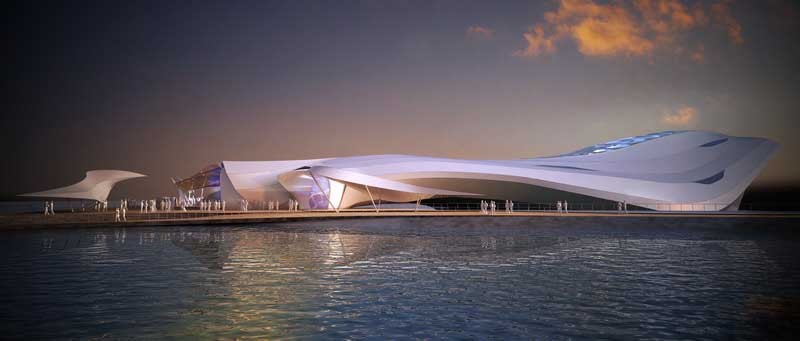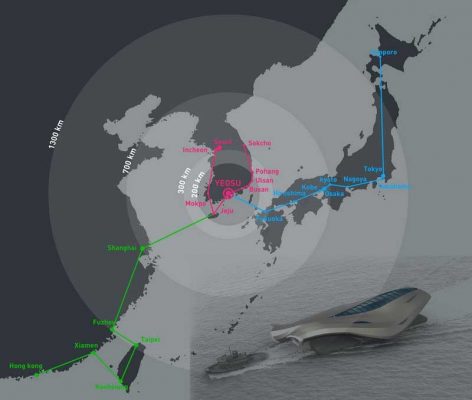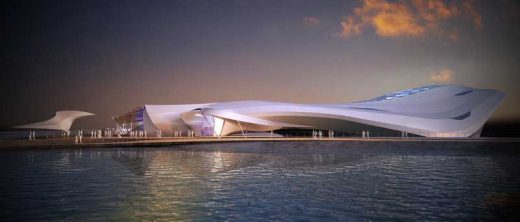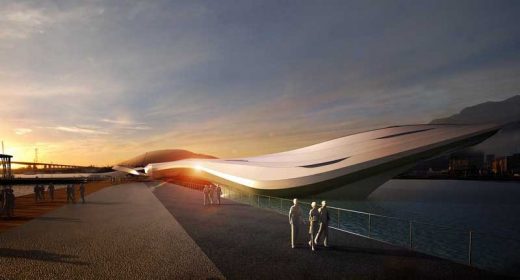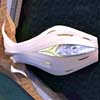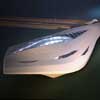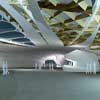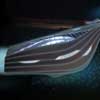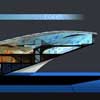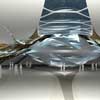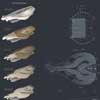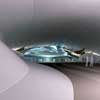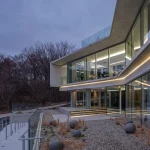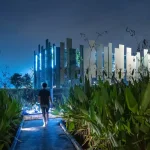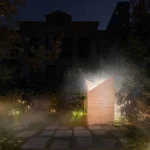Expo 2012 Yeosu Pavilion, Korean Building Project Photo, News, Design, Property Image
Pavilion Contest Entry in Korea
Yeosu expo 2012 thematic pavilion competition, Asia
27 Oct 2009
FLUID – AMPHIBIAN PAVILION
YEOSU KOREA – WORLD EXPO 2012
PTA Submission for the international competition for the thematic pavilion of expo 2012
Pavilion contest entry design:
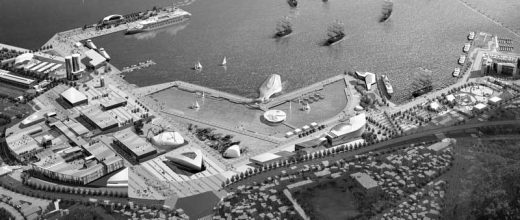
Expo Yeosu Korea – Korean Pavilion Design
Expo 2012 Yeosu Pavilion
The pavilion is prototypical architecture, drawing from the multidisciplinary source of product design- urban planning-architecture and naval design. The pavilion is resolved as a vessel – a floating exhibition space that can be sailed to other cities. It’s an evolution of architecture- a futuristic adaptable living building that can adapt to suit an unknowable future. Its ingenuity will encourage multidisciplinary problem solving through sustainable solutions.
The concept, as presented, allows for the evolution of the schematic design which is alive, adaptive, and reactive to its oceanic environments. It aims to create a strong expression of the exhibition theme “The Living Ocean and Coast”.
Anchored to the coastline as if a living organism, rising and falling with the tides, the Pavilion illustrates the strong bond and interdependence of the ocean and the coastal eco system. The design sequesters the theoretical sciences and biology, taking contours from fluid dynamics and oceanic organisms showing the previously static building model to be outdated welcoming a new paradigm of living architecture. The pavilion becomes a vessel filled with analogous relationships to technology and marine life.
Yeosu is an emerging young city that demands a radically new metaphor. This vessel can carry the metaphor of change like an ark to the new world, a positive message to future generations, offering a platform for people to collaborate and create. Sustainability and conservation run through the design approach, allowing continued use of the pavilion well after the world expo has concluded. The open interior incorporates enough flexibility to accommodate all types of events and uses, while being financially efficient and optimizing investment returns, ensuring the full viability of the project.
Ocean conservation at an international and regional scale will be given an iconic beacon with its extensive exhibition program, promoting the commitment and efforts of Yesou and Korea in exploring environmental issues beyond the 2012 World Expo. “Fluid” the Amphibian pavilion will promote dialogue and encourage collaboration between Asia pacific countries about the importance of the preservation of oceans and ecosystem.
Design developed by Antoine Damery for Peddle Thorp Architects, Melbourne
RE USE PLAN
BEYOND THE WORLD EXPO 2012
The pavilion is designed as an environmental statement, to survive the world expo. It is essential to keep on promoting ocean conservation beyond the world expo period through a planned exhibition program.
At the end of the expo, the pavilion would then be dragged by tug boat through marine routes onto another city as part as the itinerary exhibition / scientific research program. It will remain in a different city for a period of 4 to 6 months. The multi media exhibition will be continuously evolving throughout its journey promoting the latest environmental innovations. The pavilion will also be used as a hub for scientists all over Asia, allowing for forums, lectures and experiments to be held, allowing for the exchange of ideas on oceanic environmental concerns and issues.
We believe the pavilion will become a catalyst and platform for oceanic research.
Yeosu is centrally located in the eastern Asian region, half way between Japan and China. The city is ideally situated on the Korean coast (equal distance between the east and west coasts). With its multitude of islands and the bay, the waters of Japan and maritime routes between the main cities are protected.
Three types of exhibition routes are proposed:
-Korean Tour in the main seaside cities:
East Tour (1.5 years) – Busan, Ulsan, Pohang and Sokcho
West Tour (1.5 years) – Jeju Mokpo, Incheon and Seoul
-Japanese Tour (3 years): Fukuoka, Hiroshima, Kobe, Osaka, Kyoto, Nagoya, Yokohama,Tokyo and Sapporo
-Chinese & Taiwanese Tour (1-2 years): Shanghai, Fuzhou, Taipei, Kaohsiung, Xiamen, Hong Kong and Shenzhen
Location: Yeosu, South Korea, East Asia
South Korea Architecture
Contemporary South Korean Architectural Selection
South Korean Architecture Designs – chronological list
South Korean Architecture News
Expo Yeosu Pavilion, Korea – winning design
soma architecture
HyunDai Pavilion Yeosu Expo, South Korea
Design: UnSangDong Architects
Another Yeosu expo 2012 thematic pavilion competition design:
Expo 2012 Yeosu Pavilion by Manfredi Nicoeltti
Design: Foster + Partners
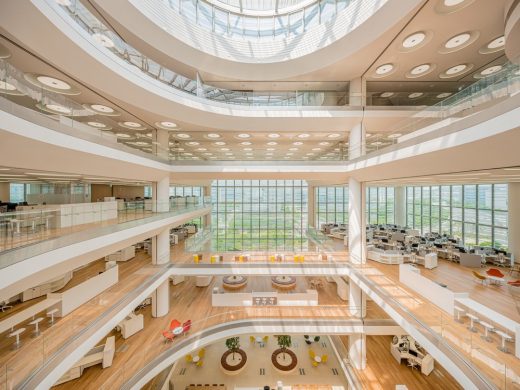
photo : TIME OF BLUE
Hankook Technoplex Pangyo
Amorepacific Head Office, Yongsan-gu, Seoul
Design: David Chipperfield Architects
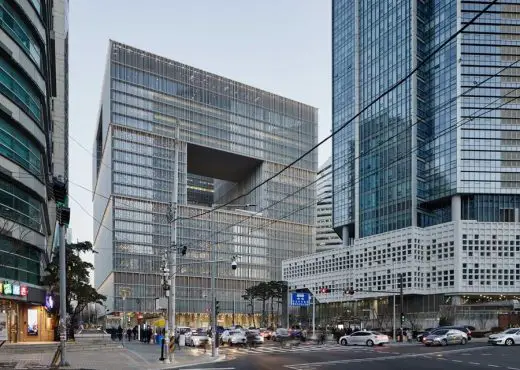
photograph © Noshe
Amorepacific Headquarters in Seoul
South Korea Masterplan Competition, Seoul
Studio Daniel Libeskind
South Korea Masterplan Competition
Incheon Masterplan
Design: Foster + Partners
Korean Masterplan Competition
Gwanggyo City Centre Competition, near Seoul
Design: MVRDV
Gwanggyo Competition
Digital Media City Landmark Tower
Yeosu 2012 Expo : Further Information
Comments / photos for the Expo 2012 Yeosu Korean Architecture page welcome
Website: Visit South Korea

