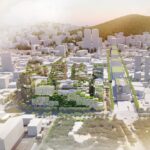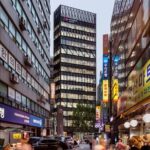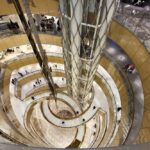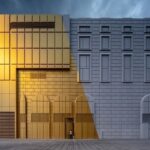Seoul Recycle Plaza Building, South Korea Recycling Goods, New Architecture Design
Seoul Recycle Plaza, South Korea
‘Story Box’ : South Korean Building Development design by Samoo Architects & Engineers
30 May 2013
Seoul Recycle Plaza Building
Location: Seoul, South Korea
Architect: Samoo Architects & Engineers, Seoul, Korea South
A Hub for Recycling – Samoo creates a new hub for the recycling in Seoul
Samoo Architects & Engineers has won the design competition for Seoul Recycle Plaza with the design concept of ‘Story Box’, which aims to promote recycling of goods and the creation of a hub for gathering, processing, and re-marketing of recycled goods.
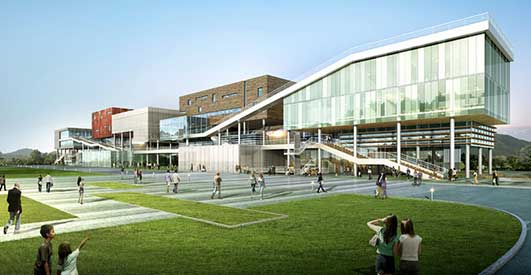
picture from Samoo Architects & Engineers
Located in the heart of Seoul, the Seoul Recycle Plaza is designed as a 5-storey 16,449m² complex facility that combines manufacture, exhibition, education, and resale. The facility allows visitors to experience the entire process of recycling in a functional and exciting atmosphere that encourages participation.
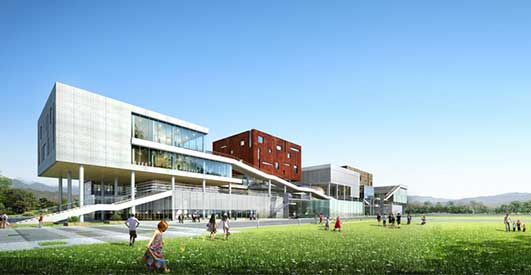
picture from Samoo Architects & Engineers
With the majority of facilities facing south towards the adjacent park, natural lighting is maximized with splendid open views. Instead of functional zoning separated by levels, similar programs are grouped into clusters for maximum efficiency and also to create a unique circulation path that encompasses both inside and outside of facilities. Voids and outdoor areas located throughout the clusters promote curiosity and diversity in spatial experiences while providing resting areas. Various kinds of reused materials have been applied on the exterior of the building to symbolize the new paradigm in recycling.
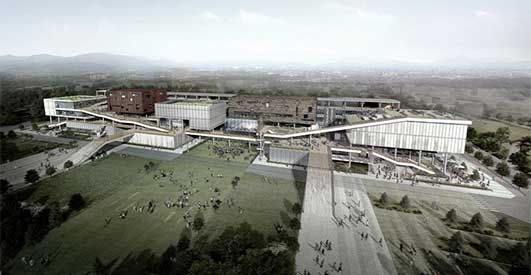
picture from Samoo Architects & Engineers
Designed as a landmark hub for citizens, the Seoul Recycle Plaza is scheduled to begin construction by December with a target opening year of 2015.
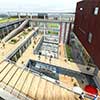
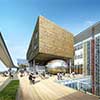
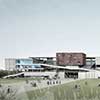
pictures from Samoo Architects & Engineers
Seoul landmark hub for citizens in South Korea images / information from Samoo Architects & Engineers
Location: Seoul, South Korea, eastern Asia
Korea Architecture
South Korea Architecture Designs – architectural selection below:
Korean Architecture Designs – chronological list
Recent South Korea Building Design by Samoo
The Presidential Archives Korea in multi-functional Administrative City
Architect: Samoo Architects & Engineers, South Korea
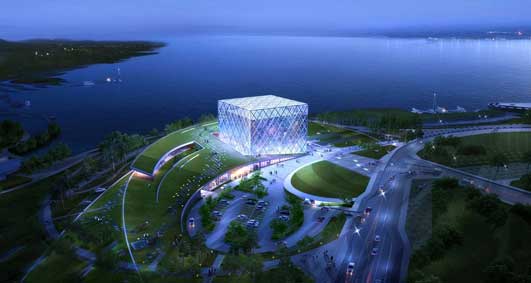
picture from Samoo Architects & Engineers
Presidential Archives Korea
Recent South Korea Building Designs
South Korean Architecture Designs – architectural selection below:
Design: Foster + Partners
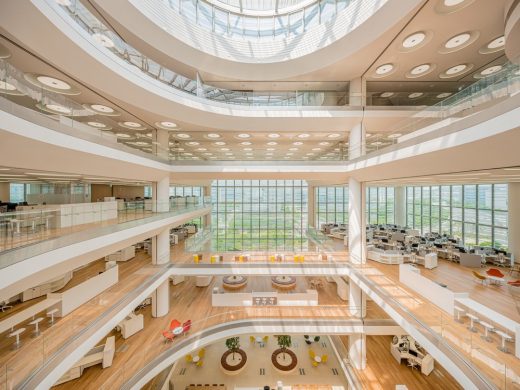
photo : TIME OF BLUE
Hankook Technoplex Pangyo
Top-level executives are co-located with their teams on different levels, which promotes interaction between the key members, and enables a more fluid flow of information within the company.
Amorepacific Head Office, Yongsan-gu, Seoul
Design: David Chipperfield Architects
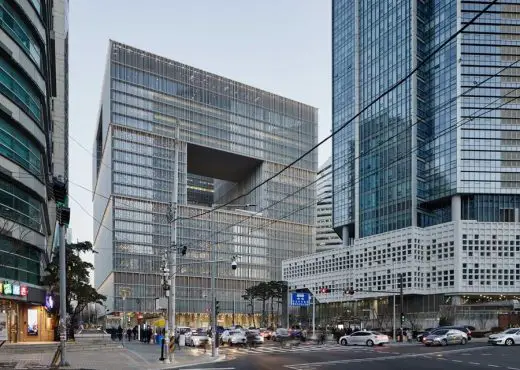
photograph © Noshe
Amorepacific Headquarters in Seoul
This new rectilinear building is located between the site of a spacious public park currently under development, and a business district of high-rise towers.
Photographic Art Museum, Seoul
Architects: Aidia Studio
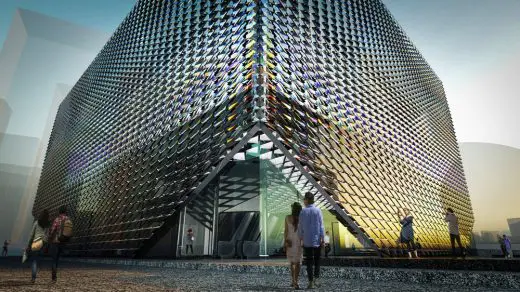
image courtesy architects office
Seoul Photographic Art Museum
Comments / photos for the South Korean Building Development design by Samoo Architects & Engineers Architecture page welcome
Website: Visit South Korea

