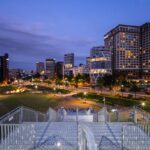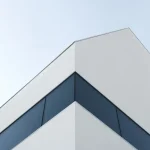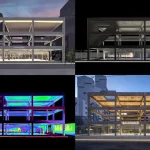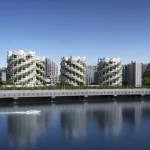The Presidential Archives in multi-functional Administrative City, Seoul Building, Korea Design
The Presidential Archives Korea : Architecture
South Korean Building Development – design by Samoo Architects & Engineers
31 Jan 2013
The Presidential Archives in multi-functional Administrative City
Location: South Korea
Architect: Samoo Architects & Engineers, Seoul, Korea South
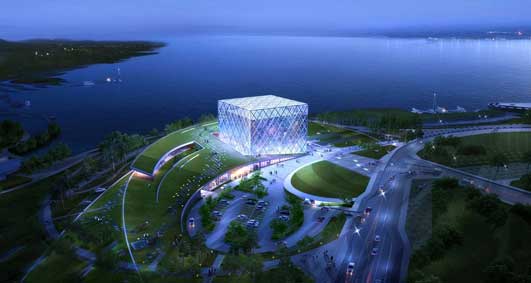
pictures from Samoo Architects & Engineers
The Presidential Archives in multi-functional Administrative City
Introduction
The Presidential Archive conveys a sense of rigidity and authority due to the seriousness of its purpose. Therefore, the project aimed to be an archive where people could visit comfortably without feeling intimidated. People can enjoy viewing the historical records from nearly a century ago, and experience the history of former Korean presidents by walking along the hills and the waterside park. The cubical form of the main exhibition hall was derived from the box which holds the great seal used by presidents.
The two main materials of the box, brass (inner surface) and the wood (outer surface), were reinterpreted respectively into stone and glass. This space is seen as a new landmark of the Multi-functional Administrative City. The interior space is devoted to an exhibition containing the hopes and dreams of former and future presidents, starting from 1948’s president Lee to future presidents of 2040 and beyond. By bringing these into a single space, one could see the past, the present, and the future of the Republic of Korea.
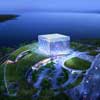
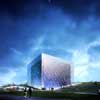
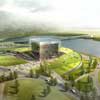
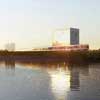
pictures from Samoo Architects & Engineers
As a sustainable building utilizing the Cool-tube System in the cube mass, natural ventilation has been maximized while energy and heat loss have been prevented. Also the green roofs of various surrounding buildings also aid in reducing heat loads. In order to realize a truly sustainable architecture, BIPV and PV panels have been installed throughout the exterior as well as the interior of the buildings.
With the completion of the project, visitors will walk on the grounds where the symbolic cube representing “the Great Seal” stands and sky, earth and water meet. The green space, which connects nature to the Multi-functional Administrative City, will provide a place to communicate and experience the histories of the former presidents of the Republic of Korea.
Master Plan
The site for the Presidential Archive is located on the very edge of the Multi-functional Administrative City(M.A.C.) and is situated on the water-front right across the central green park. Because of this unique location, the Presidential Archive will become a landmark facility which is not only visually outstanding but also located where the functional urban grid, the green, and the water meet. In order to connect the existing relationship between the green and the blue networks of the water-front, careful considerations have been given to the landscape design. Parts of the building have been raised as a green-roof which is connected to the surrounding greeneries and more than 56.2% of the site has been covered in landscape. And by extending the exhibition circulation paths into these areas, many of the landscaped spaces serve an additional purpose as outdoor exhibition space.
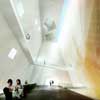
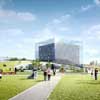
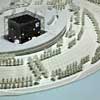
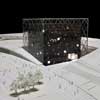
pictures from Samoo Architects & Engineers
Floor Plans
The zoning of the floors has been done with consideration to the characteristics of individual spaces as well as their respective orientation and views. Basically the main spaces have been divided into 2 zones; those for archive purposes and those that will utilize the archives as exhibition and amenity spaces for the visitors. In the main hall, the skylight is designed to create a stunning view while the archive maintenance section has been separately secured for maximum security and efficient maintenance. The 1st floor of the building serves as the multi-functional floor which includes the main lobbies as well as the access paths for visitors and employees of the Presidential Archives. An inner courtyard provides convenient access paths while bringing in the exterior spaces as much as possible to the inner-most areas of the building.
This provides a unique spatial experience where the exterior space converges with the interior space with open voids. The 2nd floor provides the major spaces for the maintenance offices as well as the amenity facilities such as the restaurant for visitors. Because the 2nd floor is shaped as a curve looking outwards to the water-front, all the rooms are presented with stunning views. The 3rd & 4th floors are dedicated for exhibition space which is also symbolized by the pure geometrical form of the building. Below ground, the underground floors have been dedicated for parking spaces and storage facilities for the archive. The storage facilities are all equipped with state-of-the-art HVACs in order to maintain an optimum environment for storages of sensitive items.
Elevation Design
The main building and the façade of the Presidential Archive is designed with the motif of the great seal used by presidents. The pure geometry of the iconic seal has been translated into the multi-layered cubical building that will become a new landmark facility. The outer layer of transparent glass is the symbolization of the pure case that will protect the seal. The inner layer which is also called the ‘dream cube’ is an accumulated form of all the dreams and hopes that we have towards the future. These multi-layers interact with each other to create various expressions that is also different depending on the time of the day.
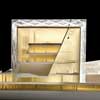
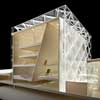
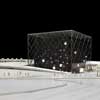
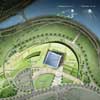
pictures from Samoo Architects & Engineers
Section Design
The sectional plan of the Presidential Archive is focused on creating the most potential out of the landmark building. The transparent layer of the cube is utilized as a vertical cool tube system that enables natural ventilation during spring and autumn. On the 4th floor of the exhibition, the height to ceiling has been maximized to allow future vertical expansions if needed.
Underground, all the floors will be constructed with double-layered slabs to maximize the control of moisture and the parking spaces at the bottom of the building will also act as a buffer-zone for additional protections.
The Presidential Archives in multi-functional Administrative City South Korea images / information from Samoo Architects & Engineers
Location: Seoul, South Korea, East Asia
South Korea Architecture
Contemporary South Korean Architectural Selection
South Korean Architecture Designs – chronological list
South Korean Architecture News
Blue Line Park, Busan, South Korea
Design: Migliore+Servetto Architects
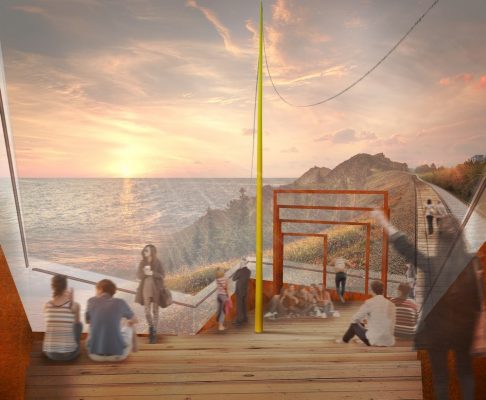
image courtesy of architecture studio
Blue Line Park in Busan
Root Bench, Yongsan-gu, Seoul
Architects: Yong Ju Lee Architecture
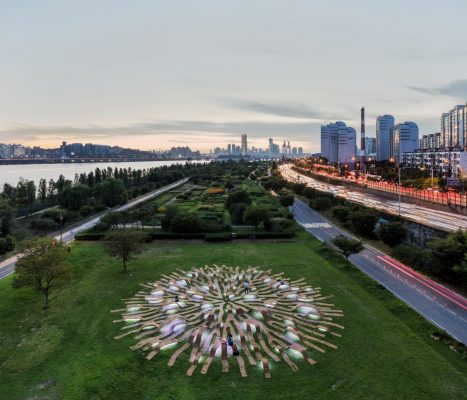
photo : Kyungsub Shin
Root Bench, Yongsan-gu
Korean Architecture – Selection:
Comments / photos for the The Presidential Archives in multi-functional Administrative City Korea Architecture page welcome

