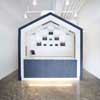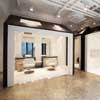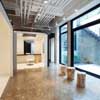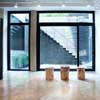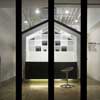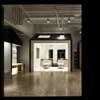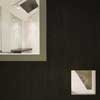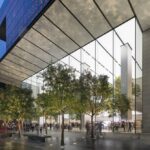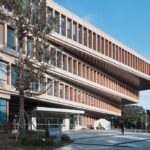Hair Salon Seongbuk-gu, Miega Building, Seoul Interior Design
Miega, Seongbuk-dong, Seoul
Boutique Hair Salon Building in South Korea – design by BANG by MIN emerging design group
11 Aug 2012
Miega, Seoul
Location: South Korea
Design: BANG by MIN emerging design group
Hair Salon in Seoul
Boutique Hair Salon Space design project in Seongbuk-dong, Seongbuk-gu, Seoul, Korea.
‘Miega’ is the project that the architect designed not only interior, but every parts from space design, programming, space developing and reproduction of props.
The concept of ‘Miega’ is inspired from past ‘village’ with scene of alley and calm permanent environment and the architect wanted to return aspect of hair salon which was reception room of neighbors and place for cultural & public community in the past. House formed of mass that minimum module for a person, is applied for comfort in the salon and it is formed together with path, alley, corner and shops to create public community.
It is designed with installation of space within space and architecture within architecture. The elements like alley, yard & house formed as result cause new forms and allow spatial experience by observing users or moving them. Different irregular frames are consisted in each unit in the shape of house and these frames become window for various scenes such as form of people and moving silhouette.
Moreover, new images are created by overlap of frames and experience of continuous visual observation of space is provided. Without transforming physical structure of basic unit of ‘Miega’, the hair salon can be also used as private party, exhibition, gallery, café and flea market, etc.
According to form and type of user, it becomes variable space to flexibly and openly accept programs and contents of other uses. Also, the entrance is not a general reception but ‘relaxing’ space for easy access to become a place for every villager to come and enjoy. Beyond the concept of simple hair salon, ‘Miega’ is the space to inform the start of ‘village within village’ or ‘small community within village’.
Seoul Boutique Hair Salon – Building Information
Design: Oh, Sae Min / BANG by MIN emerging design group
Design Team: Kwak, Changwook, Yoo, Hyunduck / bang by min emerging design group
Location: 297-1 Seongbuk-dong, Seongbuk-gu, Seoul, Korea
Program: Boutique hair salon
Built area: 124.81 sqm
Completion: Apr 2012
Finishing materials
Floor: Polished Tile, Epoxy Coating / Wall : Oil-stain Finish on Larch plywood, White water paint Finish on Double plasterboard / Ceiling : White water paint Finish on Double plasterboard
Photographs: Jungwoo Choi, Jaeyoon Kim
Miega Boutique Hair Salon Seoul images / information from BANG by MIN emerging design group
BANG by MIN emerging design group
Location: 297-1 Seongbuk-dong, Seongbuk-gu, Seoul, South Korea, East Asia
South Korea Architecture
Contemporary South Korean Architectural Selection
South Korean Architecture Designs – chronological list
South Korean Architecture News
Another Seoul building by BANG by MIN emerging design group:
French Restaurant, Sinsa-dong, Gangnam-gu
Design: BANG by MIN emerging design group
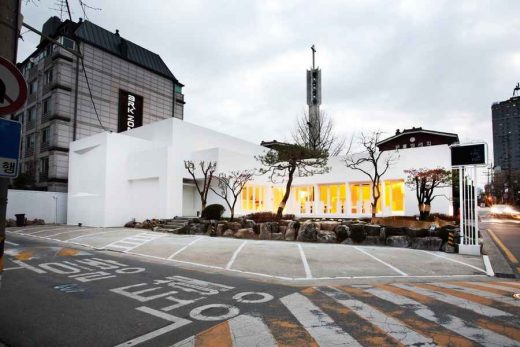
image : Choi, Jungwoo
French Restaurant in Seoul
Seoul Architecture – Recent Buildings
The Conran Shop Gangnam, Seoul
Architects: Conran and Partners
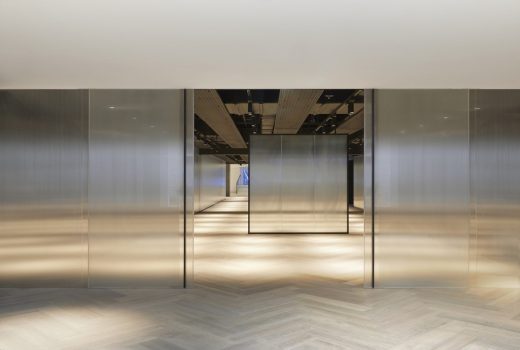
photo : Woo Jin Park
The Conran Shop in Seoul
Yongsan International Business District Towers
Comments / photos for the Miega, Seongbuk-dong – Hair Salon Seoul page welcome

