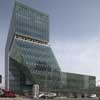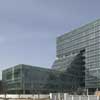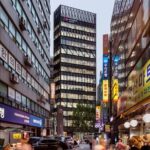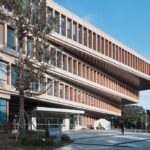Jeonbuk Region LH Corporation Headquarters Korea, Jeonju Building Images, Architect
Jeonbuk Region LH Corporation Headquarters, Korea
Jeonbuk Region LH Corporation Headquarters Jeonju design by DA Group
9 Aug 2010
Jeonbuk Region LH Corporation Headquarters
Location: Jeonju, South Korea
Architect: DA Group, New York, United States of America
Jeonbuk Region LH Corporation Headquarters
‘Walking Man’
Winning 1st Prize in the architecture design competition for the new Jeonbuk region Korea Land Housing (LH) corporation headquarters in Jeonju, Korea, DA Group has been commissioned to execute the design of this new office complex, and completed the project in 2010.
Situated in the west side of administrative district of Jeonju, Korea, the new LH Corporation headquarters is part of a larger assemblage of glass and steel interventions that were designed to create a new identity for LH Corporation, and provide an active public plaza along with cultural space and adjacent community park. Contextually, the building sits on the intersection of urban context at north and ecological preservation area at south, and the site is bordered by roads on three sides and the ecological preservation zone on south side of site, so that it has its independent territory separated from the surrounding residential area.
Taking inspiration from the figure of “Walking Man”, the dramatic forms of the new headquarters for LH Corporation creates the landmark of the city, and it portrays the image of approaching nature and people and takes the shape of expanding parks by gradually embracing green zones and obtain a physical identity from segmentation and infusion of the masses of working and cultural areas.
Seeking a building form that symbolized the LH Corporation, the design of the new headquarter office emphasizes transparency and openness. In folding the structure’s vertical plane at podium (L-Shaped), the design creates the vertical view corridor continuing the view from the city to the park located on south side of building.
Cellular and open-plan office spaces were required for employee at LH Corporation, as were zones for employee amenity and cultural programs for public. The building’s inverted L-Shape of tower contains well-lighted open plan work areas, and the L-Shape of podium houses amenity such as Gym, Sauna, Cafeteria and public related spaces such as Lobby, Exhibition Hall, Auditorium and Library. The project absorbs the greenery from the park into the building by allocating multiple levels of landscaped outdoor space that gradually escalate from the lobby to the top of the roof.
The building is responsive to natural forces. Its “active” façade facing south comprises three layers: a low-e-coated, double-glazed internal skin; a single-glazed outer skin; and a solar-controlled blind. This composite provides a high shading coefficient and U-value and lowers the cooling load on the building along with carefully designed natural ventilation through the building.
Glass, as a material, became the dominant one in a series of architectural elements used to reinforce a visual connection and to define the building that serve as the “connectors” themselves, providing access to the adjacent community park and neighborhood.
Jeonbuk Region LH Corporation Headquarters Jeonju images / information from FD
Location: Jeonju, South Korea, East Asia
South Korea Architecture
Contemporary South Korean Architectural Selection
South Korean Architecture Designs – chronological list
South Korean Architecture News
Korean Architecture – Selection:
National Museum of World Writing in Incheon
Design: Mirage Architects Studio
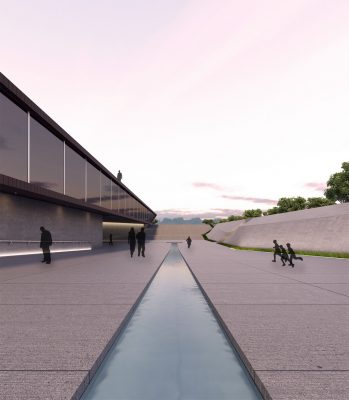
image courtesy of architects office
National Museum of World Writing
LightHouse Hotel in South Korea, Cheju
Design: Margot Krasojevic Architecture, UK
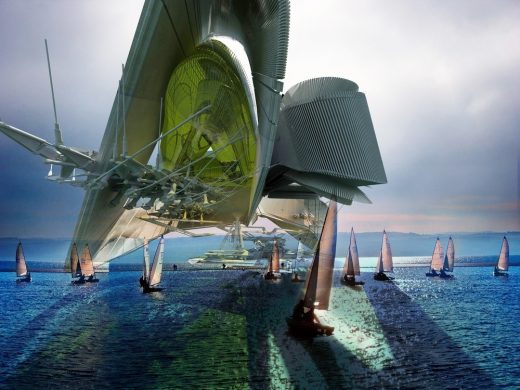
image courtesy of architect studio
LightHouse Hotel in Cheju, South Korea
Comments / photos for the Jeonbuk Region LH Corporation Headquarters South Korea page welcome

