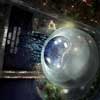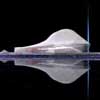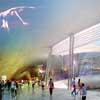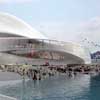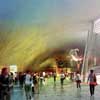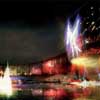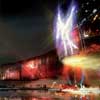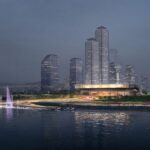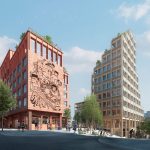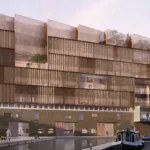Busan Opera House Competition, BOH Korea Operahouse Design, Korean Building Proposal images
Busan Opera House, Korea : Building Proposal
Korean Arts Building design by Kubota & Bachmann Architects_LCC
Busan, South Korea
Design: Kubota & Bachmann Architects
Busan Opera House – Project Description
‘Harmony’
15 Aug 2011
Busan Opera House Building
Busan is the fifth largest port of the world. The Busan Opera House (BOH) is located in the Busan North Port development area. This zone is home to a cultural complex department, museums, a maritime culture center, a cruise center, waterfront causeway, public parks, an opera, a theater and a business district.
It is crucial that the BOH program and its architectural form integrate into the existing master plan, and express the new and unique creative character of the Busan North Port.
The BOH is situated at the southern end of a new artificial island. The form of the proposed project is a direct result of the site conditions: on the one hand, the plan is a response to the island’s outline, and on the other hand, the form of the BOH recalls the silhouette of the mountains surrounding the city. The circular form is also designed to allude to the Taegeuk and the traditional ceramic base. The smooth shape is meant to be a contemporary interpretation of these elements of traditional Korean culture.
As a result, the BOH is designed to provide harmony and balance to the Busan North Port Development.
A particularly key and innovative feature of the proposed design for the BOH is its patio formed by a void in the center of the new Opera House. This void is at the center of the site, and is also at the heart of the project. As Anish Kapoor said, “Emptiness does lead to emptiness”. Everything is organized around this central void: a circular foyer makes a loop and connects the Opera, the Multipurpose Theater and the Multipurpose Hall. This emptiness (which is actually a major space that gives this project an innovative identity) shrouds an exterior bench surrounding a water pond that is directly connected to the sea. This void provides an exceptional location for theatrical events – an extension of the shows occurring inside the BOH- this creating an animated and exceptional space in the Busan North Port.
The temporary stage on the floating platforms in the pond combined with LED screen system -that constitutes a sun protection system for the foyer and ensures a warm space- on the facade of the patio offers a waterfront spectacle every night for all Busan inhabitants.
The BOH is in harmony with the spirit of Busan Port like a beat flowing with music. The chorus lies in the heart of the busan north port: a multitude of impressions coming from multiple sources blend naturally to form a harmonious whole, creating a dramatic and emotional space. and of course, the natural beauty of the Lake Melasjärvi.
Busan Opera House – Building Information
Project Name: Busan Opera House
City and Country: Busan, South Korea
Competition Official Site: http://www.bohcompetition.org
Client: Busan Metropolitan City
Type of Competition: Open International Competition
Program: Opera house (2,000 seats), Multi Purpose Theater (1,300 seats), Common area and Auxiliary facilities
Site Area: Competition Study Area : 35,000 m²
Building Surface (Project): Total floor area : 60 000 m²
Schedule: The construction start to construct in 2014 (expected)
Result (12 Aug 2011): Conpetition Entry
Competition entry submission: Aug 2011
Busan Opera House – Competition Team
Designer: Toshihiro KUBOTA ; Yves BACHMANN
Landscape Architect: Bassinet Turquin Paysage
Environmental Engineer: Øyvind VESSIA
Perspectives: Sebastien Rageul
Architects: Ikbal BOUAITA
Artist Collaboration: Clement Valla
Busan Opera House images / information from Kubota & Bachmann Architects
Busan Opera, Republic of Korea
Peter Ruge Architekten
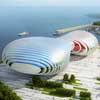
picture from architect
Busan Opera House
Solus4
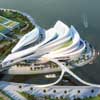
picture : Tangram 3DS
Busan Opera House Competition : Korean Ideas Contest. 25 Apr 2011
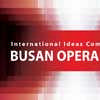
picture from organiser
Location: Busan, South Korea, East Asia
South Korea Architecture
Contemporary South Korean Architectural Selection
South Korean Architecture Designs – chronological list
South Korean Architecture News
Busan Architecture – Selection
Busan Cinema Center
Coop Himmelb(l)au Architects
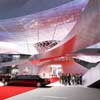
image © ISOCHROM.com, Vienna
Busan Cinema Center : Architecture contest
Busan World Business Centre
UNStudio Architects
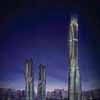
image : UNStudio 2007
Korean building
Korean Architecture – Selection
Digital Media City Landmark Tower, Seoul
SOM
Digital Media City Landmark Tower
Xi Gallery, Seoul
Ken Min Architects
Xi Gallery Seoul
South Korean Design Competition
South Korean Architecture Competition
Comments / photos for the Busan Opera House building design by Kubota & Bachmann Architects_LCC page welcome


