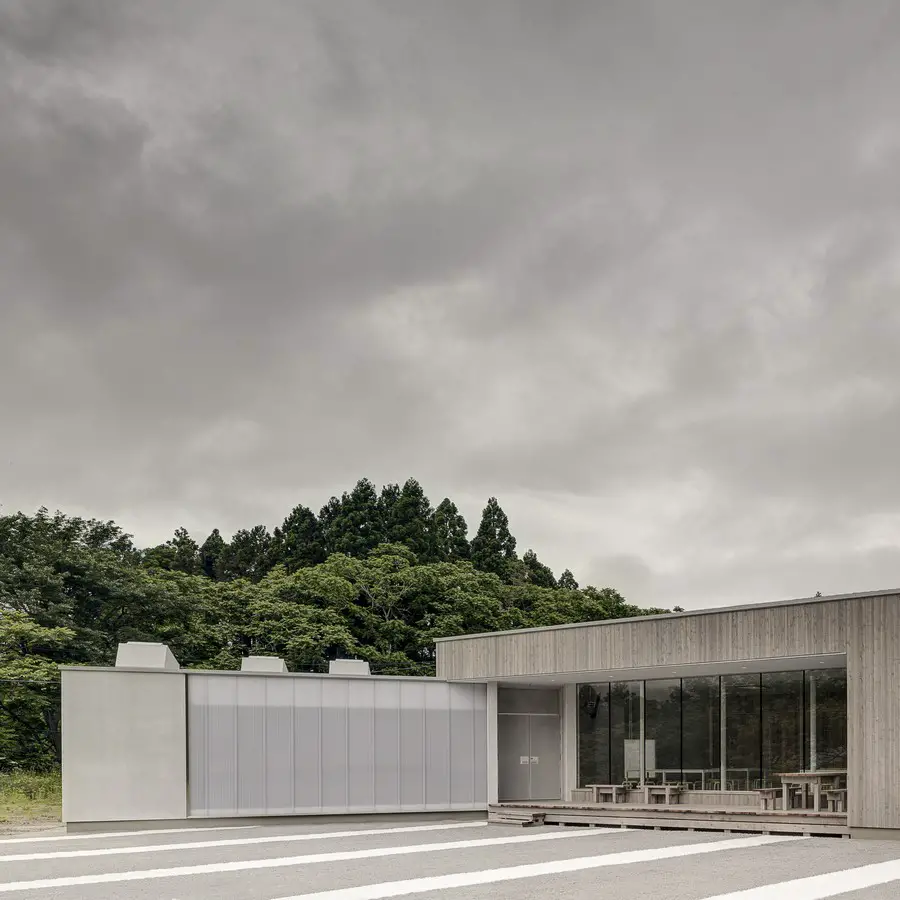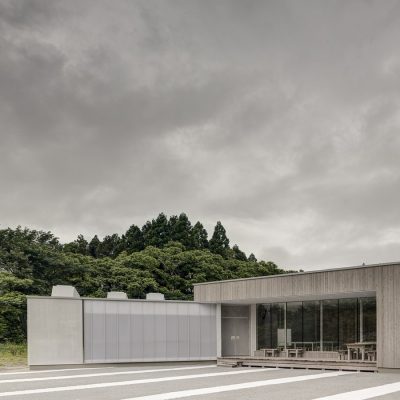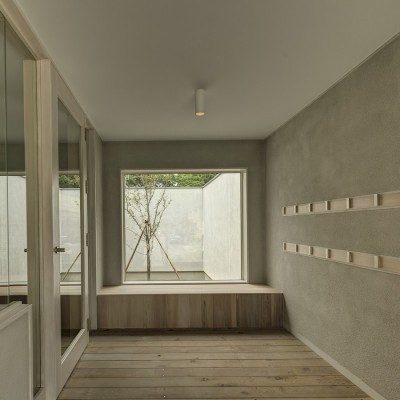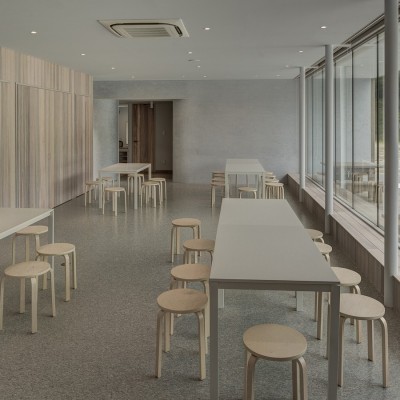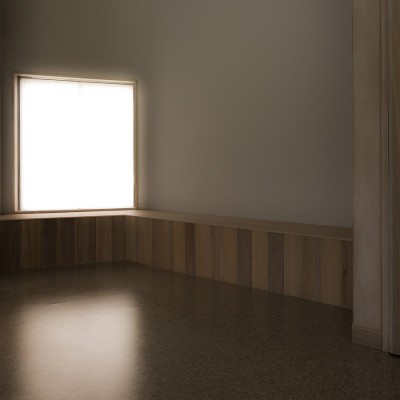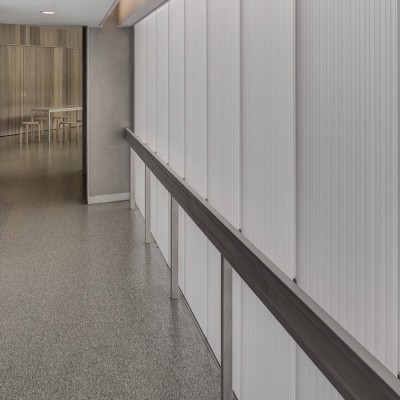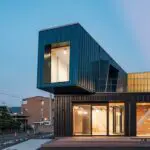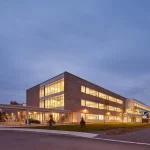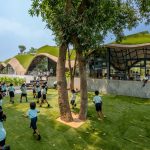Orandajima House Afterschool Facility Yamada machi, Iwate Building, Japanese Architecture
Orandajima House Afterschool Facility, Japan
New Japanese Building in Yamada machi, Iwate prefecture design by Martin van der Linden
2 Jan 2016
Orandajima House Afterschool Facility in Yamada machi
Design: Martin van der Linden, Architects
Location: Yamada (山田町, Yamada-machi), Shimohei District, Iwate prefecture, Japan
Orandajima House Afterschool Facility, Yamada machi
Orandajima House Afterschool Facility by Martin Van Der Linden – Winner in Architecture, Building and Structure Design Category, 2014 – 2015.
DESIGN NAME:
Orandajima House
PRIMARY FUNCTION:
Afterschool Facility
INSPIRATION:
After a devastating earthquake and tsunami hit the town on 11 March 2011, Martin van der Linden and several major companies were urged to help by a longtime friend of Yamada machi in The Hague, the Netherlands. This business group decided to offer the town a facility where children would have a place to play, heal and come together. Having gone to the city shortly after the tsunami and seeing the devastation first hand was our biggest inspiration and motivation.
UNIQUE PROPERTIES / PROJECT DESCRIPTION:
Yamada machi is a town located on the central coastline of Iwate prefecture in Japan. Following extensive consultations with the Yamada machi authorities, it was proposed in February 2012 to establish an Afterschool house and Community Centre. A foundation, called Orandajima was established and is named after the island where in 1643 a Dutch ship, called the Breskens landed in the Bay of Yamada.
OPERATION / FLOW / INTERACTION:
The building is positioned in such a way that daylight during the winter months will fall deep into the building, while during the summer months an overhang will provide shade. On the west side of the building we have placed a translucent polycarbonate window. Behind this window are trees and the orange light of dusk will cast beautiful shadows on this panel, not unlike patterns seen in Japanese rice paper screens.
PROJECT DURATION AND LOCATION:
The project started with various design proposals in April 2011. A final design was submitted on November 2013. Construction started December 2013 until April 2014. The building was officially opened on 25th May 2014.
FITS BEST INTO CATEGORY:
Architecture, Building and Structure Design
PRODUCTION / REALIZATION TECHNOLOGY:
The programme asked for a flexible building of around 200 square meters to accommodate about 60 children to be used for their after school activities. All the people who worked on the site are from Yamada machi. The building is positioned in such a way that daylight during the winter months will fall deep into the building, while during the summer months an overhang will provide shade. Materials: wood structure, cedar timber cladding, steel columns, polycarbonate , glass, marmoleum, wood wool, Italian stucco.
SPECIFICATIONS / TECHNICAL PROPERTIES:
Dimensions: 31000 mm Width x 23000 mm Depth x 4200 mm Height total 196.41 square meters
TAGS:
architecture, after school facility, community centre, re-building japan, local community, day light, child focus design, authentic experience
RESEARCH ABSTRACT:
We believe that architecture should enhance the context and the way the light travels through the building and changes the lighting during those hours will create a quiet, theatrical play that unconsciously will have an effect on the children’s well being. The design shuns the use of bright colours, as I felt that this space should not excite but calm the children who witnessed the horrors of the tsunami. This is an architecture that aims at creating an authentic, poetic experience of space.
CHALLENGE:
The hardest part of the design activity was the slow place with which the project progressed. This was due to bureaucratic hurdles and financial restraints. The former we overcame by working very closely with the local government and the bureaucrats of Yamada-machi. The financial difficulties were solved by having various companies sponsor the project through donations, the main donor Canada Wood provided 20 percent of the total construction cost by donating wood and wood products.
TEAM MEMBERS:
Architect: Martin van der Linden, Design team: Ayumu Ota, Yuko Kawakita and Structural engineer: Alan Burden
IMAGE CREDITS:
Photography: Josh Lieberman, Martin van der Linden
NAME:
Martin van der Linden
PROFILE:
Martin has designed with van der Architects various projects ranging from corporate offices, housing to public facilities. All these projects are created with great care and attention to detail. Not only are the practical elements of the programme being taken into consideration but we are obsessed with the way users can experience the spaces we design.
The experience of space starts with mobility, a promise that slowly unfolds around us as we move through space. The experience is then filtered through the larger context surrounding the space. Architecture has the ability to create possible worlds through construction. However, I think that architecture should be a manner of looking at the context again and reinforce the unique contextual elements that are there.
The uniqueness should not come from the shape of the space, although this could be an element of the design as well, of course. I think that uniqueness should consider the context to be the starting point. As such, architecture will act as a modal filter of context and will help to create a space, which, when walked through, helps us experience what in the end becomes the space’s identity.
As such daylight, plays an important role in establishing a deeper experience with space. A flash of sunlight breaking through the clouds can dramatically alter a space. Lying on your back watching clouds pass by in a roof window, all these experiences with a space are what our architecture is about.
A’ Design Awards & Competition
Orandajima House Afterschool Facility Building images / information from A’ Design Awards
Location: Yamada machi, Iwate prefecture, Japan, East Asia
Japan Architecture Designs
Contemporary Japan Architectural Selection
Japanese Architecture Design – chronological list
Japanese Architecture – Selection
Japanese School Buildings
Otonoha School, Ibaraki, Osaka, Japan
Design: Tetsuya Matsui, UZU
Otonoha School Japan
French School, Tokyo
Design: albert abut architecture
Japanese Language School
Utsukushigaoka Elementary School
Design: NIKKEN SPACE DESIGN LTD
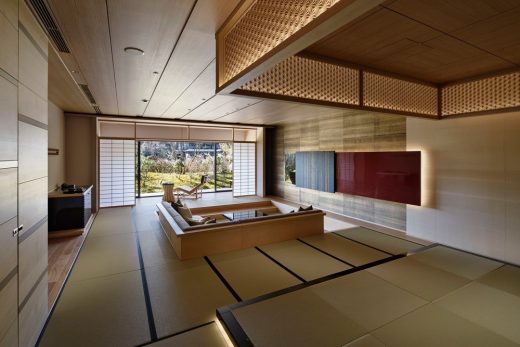
photo : Nacása & Partners Inc.
Private Resort XIV Toba Bettei in Ise-Shima
Website: Yamada, Iwate
Comments / photos for the Orandajima House Afterschool Facility – New Japanese Residence page welcome

