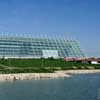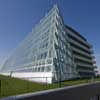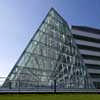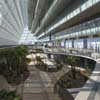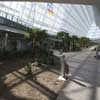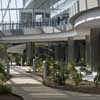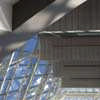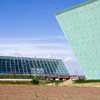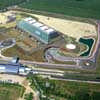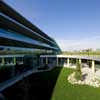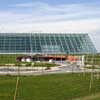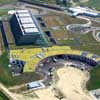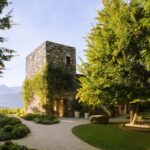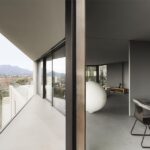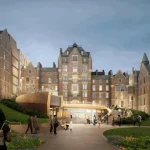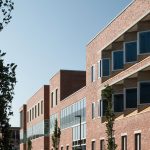New Mestre Hospital, Italy Healthcare Development, Architect, Image, Project, Photo
New Mestre Hospital Building : Architecture
Contemporary Italian Healthcare Architecture design by Studio Altieri Spa
3 Sep 2008
Nuovo Ospedale di Mestre
NEW HOSPITAL IN MESTRE, Venice, Italy
Date built: 2008
Design: Studio Altieri Spa
Client: VENETIAN SANITARY PROJECT FINANCE – MESTRE (VE)
All photos by Moreno Maggi except the 2 aerial views from Studio Altieri Spa
New Mestre Hospital
Description
The hospital has 7 floors above ground level, plus 2 underground floors and an availability of 680 beds (of which 50 private beds), 25 dialysis beds and 20 cribs, a commercial area for shops, the “Banca degli Occhi” (ophtalmological department), and also includes an auditorium for 200 people and a parking lot for 1,300 cars.
The hospital main building is composed in two separate parts; the tecnolgical platform area and the in-patient room block. This main block contains a three floor platform area, and seven floors built above ground level, five of which are used to accommodate hospitalized patients. The platform area consists of a reinforced concrete construction; the single “residential” block construction on top is a mix of steel and concrete.
The platform area performs the hospital’s key functions, housing the technological areas (basement), operating theatres and diagnosis and treatment areas (ground floor) and visitor’s area (first floor). The area used as patient rooms occupies six floors, starting with the technological structure, and is chiefly used for wards accommodating patients receiving routine treatment.
The characteristic feature linking these two parts is a large sail-shaped glass structure the same height as the building, which stretches along the length of the building and which covers a spacious, bright entrance hall linked to all the hospital’s facilities and contact areas.
Hospital facilities include five separate, independent buildings: the Hospital; Car Parks; Administrative-Store and System Control Units; Morgue and eye Bank; and Conference Center.
Studio Altieri SpA adopted design solutions that demonstrate its ability to bring together the architectural, technological, structural and environmental aspects in a single project. These solutions include the extensive glass surface running along the whole length of the frontage, that links the technical services block of the hospital, covered with greenery, with the in-patient areas, to improve environmental comfort and filter out the noise of the nearby railway line; and then the terraces on the south-west face, with the overhanging floors to create shadows and reduce the effect of strong sunlight; and lastly the small lakes in the park, which, apart from characterising the park itself, constitute a water reservoir in case of fire and are able to regulate water levels.
The type of construction selected for the maw Hospital is a “single block structure”. Due to soil condition, the complex was built on concrete piles.
THE TECHNOLOGICAL BLOCK
The basement of the technological block contains the technical services areas and the areas for staff changing rooms. Diagnostics and treatment services are on the ground floor, while the first floor contains the reception areas for visitors.
A part of the enormous planned volume is completely hidden; the block is completely covered with greenery so that it acts as a new foundation level for the in-patient building situated on all the other floors. This block is oriented with its lengthwise axis running in a south-west/north-easterly direction and is characterised by the gradual offsetting by 2.50 m of one floor against another in a south-easterly direction.
This makes it possible to create terraces on the north-east face, thus increasing the quality of the individual in-patient rooms and, on the south-west face, noticeably decreasing the effect of direct sunlight by using the shadow created by the overhanging floors.
THE ENTRANCE HALL
The New Mestre Hospital is an organic structure comprising a glass-faced in-patient block that emerges from a much more extensive services and outpatient block, which is covered with greenery.
In this way, when visitors enter they are plunged into the terrain, to emerge inside a large, entrance hall covered by an oblique glass façade and enhanced by a winter garden. The upper linear building is built in steps so that the rooms, on one side, look onto the hall/glasshouse and, on the other, form a downward slope of green terraces.
This re-interpretation of the classic base-vertical block dichotomy contains a whole series of cues that have been explored and codified over the years as Studio Altieri has matured its experience in hospital design. First and foremost is the simultaneous presence of natural elements that cover the architecture and the vegetation it contains.
The landscape above and inside creates an entry sequence so that there is an initial penetration into the terrain (the real landscape) followed by an emergence into a hall/glasshouse that serves as access to the floors above (the recreated landscape). The resulting interaction makes it possible to cover the services area with a green roof and create a glass-covered centre of reference for the vertical structures.
The services block is never isolated, but forms a camouflaged extension of the surrounding land; its elevated nature and “artificial” vegetation are accentuated by the presence of the landscape inside the hall/glasshouse, introducing the design concept of “landscape multiplication”. This concept also finds expression in the entrance and in the possibility of enjoying the garden from walkways on both levels (at +4.52 m and at +9.52 m).
In this way, the patient/visitor/member of staff has an unconventional view of the trees’ foliage.
THE WARDS
The five floors for in-patients are characterised by large ceiling-to-floor windows, the width of which is determined by the pattern of the structural half-modules.
These openings are fundamental components of the project and identify a new way of designing the patient’s room, with increasing emphasis on greater “humanisation” of the hospital. This objective can be achieved through the project for the common spaces, such as the entrance hall and waiting areas, which are an introduction to the building and, in their materials, finishes, lighting and colours, reflect a “hotel” type of ambience.
The project for the patient’s room leaves a fundamental mark on the patient’s stay in the treatment structure. The large openings help to maintain a link with the outside world, with changing light and natural colours, so that the patient feels less part of an often mysterious and alienating machine. The glass windows are, of course, designed to avoid problems related to direct sunlight and heat dispersion. The frames are in thermal-break aluminium and the glass has high sound and heat insulation properties.
DIRECT SUNLIGHT STUDY
Given the importance of the project, the type of building and the volumes involved, the study and verification of environmental conditions has taken on a role of primary importance. It has made it possible to verify the patients’ environmental well-being and comfort, in terms of the orientation and layout of the building, and to understand how to manage and dimension the interior climate parameters correctly.
The element that characterises the New Mestre Hospital – the vast glass roof – lies along the whole length and height of the building above ground: it has been designed to improve the environmental comfort of the hospital, in particular by reducing the noise coming from the nearby railway line. In addition, the presence of adjustable openings at the base and apex of the roof itself, which are connected to temperature sensors, makes it possible to exploit natural ventilation to the utmost, while maintaining the required hygrothermal comfort inside this special “winter garden”, without having to resort to the usual heavy use of mechanical climate control systems.
The façade systems to clad the five in-patient floors have also been designed to improve comfort inside the building. Using the “double skin” façade system with a mechanically ventilated air gap makes it possible to achieve high levels of sound insulation and reduce heat dispersion during the winter, and also the heat load from the sun in summer, with consequent diminished use of mechanical systems.
The glass façades enclosing the north and south sides of the building can be classified essentially into two main types of structural glass façades: a so-called “active” type, with excellent heat-sound performance, suitable for ensuring comfort on the wards, in the care and treatment structures and in the doctors’ offices; and a different “passive” type, suitable for use in areas where people stop for short spaces of time or in transit areas, such as halls, lifts and sitting areas.
The so-called “active” façade is achieved through the combination of a high-performance glass façade package with integration of the technical system component via climate control air intake and exchange, in order to prevent the formation of stationary air that would gradually overheat and transmit heat by convection to the interior spaces.
The façade satisfies the following requirements:
-Average insulation of façade_”U” = 1.1 W/(m² °K);
-Max light transmission through the glass _60% ± 5% without Venetian blinds;
-Light reflection_14% ± 2%
-Energy transmission 15% (blind blade inclination at 60°)
-Standardised sound insulation of façade D2m,nT,w at least 45 dB, as required by Italian standards.
ENVIRONMENT FOR CITIZENS AND PATIENTS
Open spaces in hospital structures should be places for life, places for creating and completing a healthcare project, and able to allow the guest and his/her family the opportunity to freely enjoy the open spaces, where movement is risk-free and without restrictions, and where it is possible to resume contact with nature and its biorythms. The project should bear in mind the importance of the patient’s perception of space: greenery helps to reduce and limit sources of stress.
The subject of green spaces should, above all, emphasize the therapeutic and ecological functions of the outdoor arrangements: this is the origin of the idea for the “Therapy Park”, which sees strategic design of the landscape as a green element that surrounds, incorporates and crosses the new hospital structure, so that it becomes an integral part of the interior spaces as well.
Central garden: This is the garden in front of the hospital building and, due to its position, it is the most “constructed” and designed green space. It is organised into lawns – planted with bands of abundantly flowering shrubs and with ground cover – which are integrated and linked by paved, furnished footpaths. For the roof garden, over the underground car park, non-allergenic species have been chosen.
Landscape garden: This is the park that surrounds the hospital complex and links the various departments. It resembles a natural garden, with trees, shrubs and plants placed seemingly at random.
This garden contains woods, lakes, hills and an area called “the meadow”, a large roof garden linking the hospital block with the supplies dept. building.
Therapeutic garden: Next door to the hospital building, an area has been identified for future expansion of the healthcare structures. This area is closely linked with the hospital, because it can be used for rehabilitation therapy and activities. The principal users of this garden will, therefore, be the patients – and, likewise, the staff – who will find green areas set up for therapy, and also for relaxation and meditation.
New Mestre Hospital – Building Information
Amount of the work: Euro 200.841.000,00
Appointed Designers: Studio Altieri Spa
Prof. Arch. Emilio Ambasz
Professional role of Studio Altieri Spa:
Concept, detailed and construction design, General Project coordination
Project progress: Completed
Owner’s total initial budget: € 200,840,705.47
Total project cost: € 200,840,705.47
Total cost of change orders: € 0,00
Contract Award Date: Oct 2002
Contract Completion Nov 2007
Actual Completion: Jan 2008
TECHNICAL INFORMATIONS
Functional surface areas: total 96.425mq
Levels: 7 floors above ground levels, two underground
Beds: 680 + 25 for dialysis+20 cribs
Operating theatre: 16
General facilities 19.971mq
Hospital wards 24.532m²
Diagnosis and treatment 19.911mq
Technological facilities and accessories 32.011mq
New Mestre Hospital Italy images / information from Studio Altieri Spa 030908
Location: Mestre, Italy, southern Europe
Italian Architecture Designs
Contemporary Italian Architectural Selection
Italian Architectural Designs – chronological list
Venice Architecture Walking Tours
New Mestre Hospital Italy was a World Architecture Festival Awards 2008
Health Category Finalist
Winery in Chianti, central Tuscany, central Italy
Architects: IB Studio
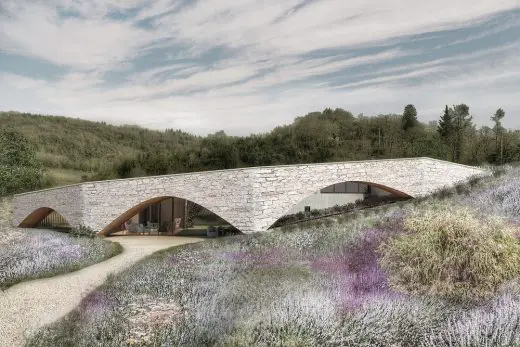
image Courtesy architecture office
Winery in Chianti
Punibach Hydroelectric Power Station, Planeiler Alm, South Tyrol, northern Italy
Design: monovolume, architecture+design
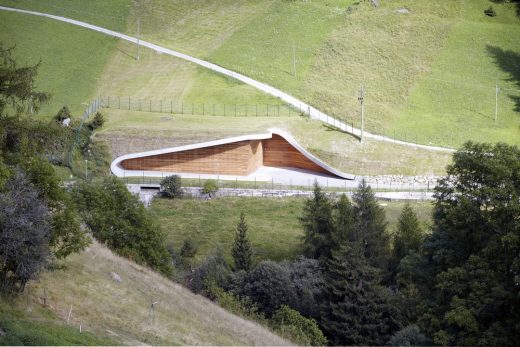
image Courtesy architecture office
Punibach Hydroelectric Power Station in Tyrol
Comments / photos for the New Mestre Hospital Architecture page welcome

