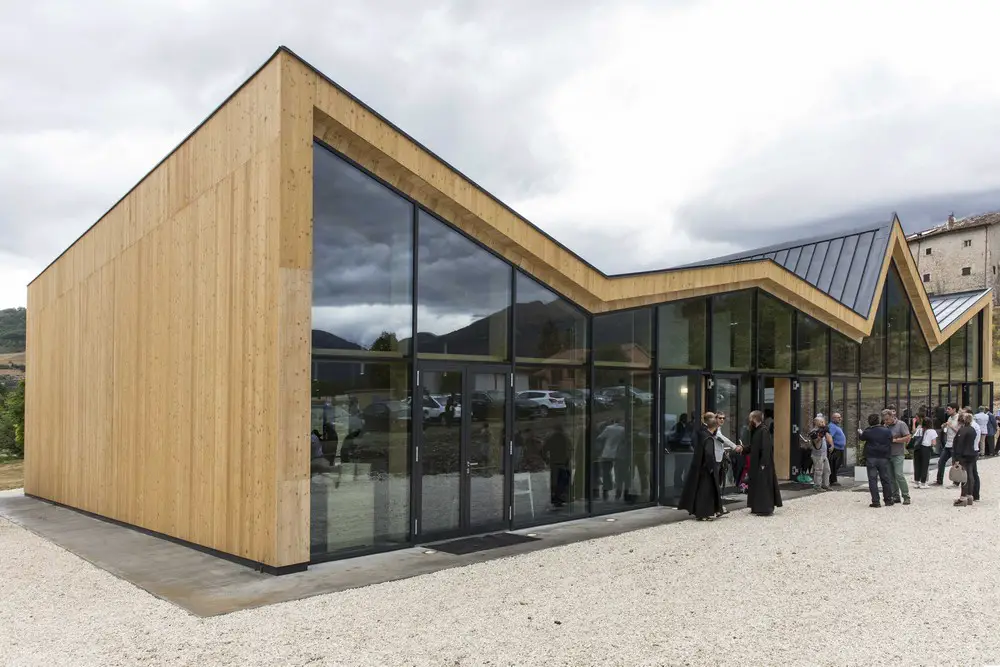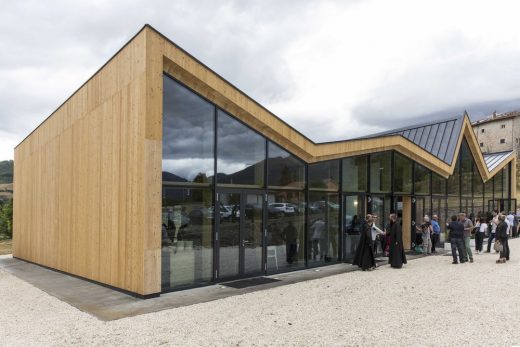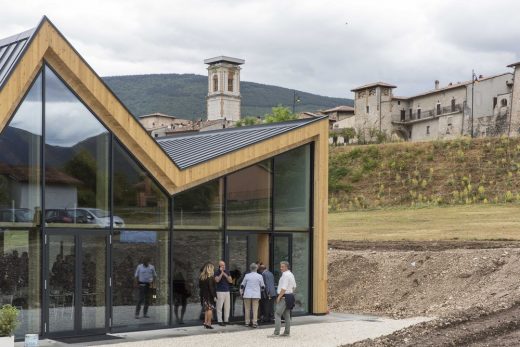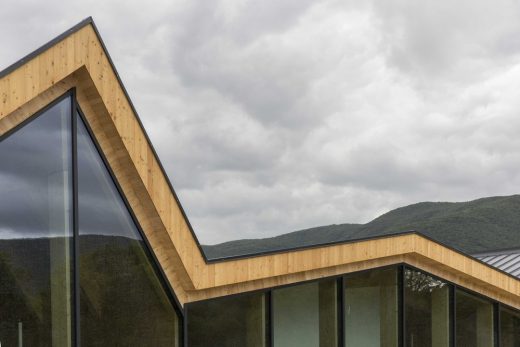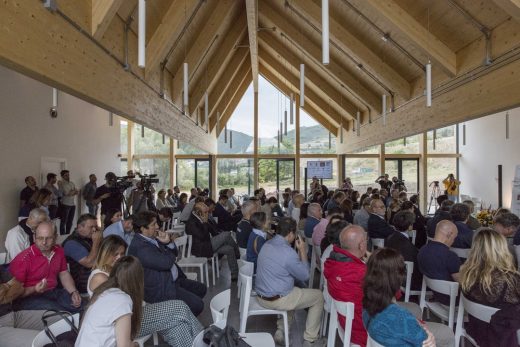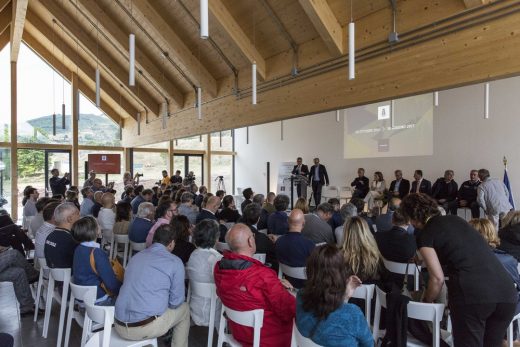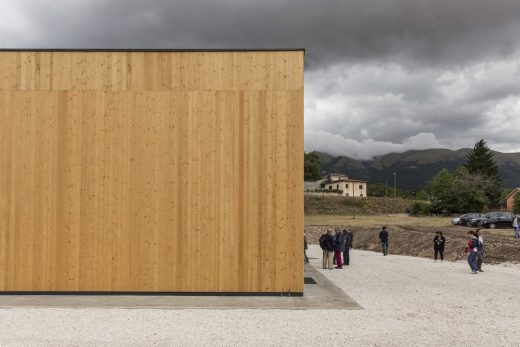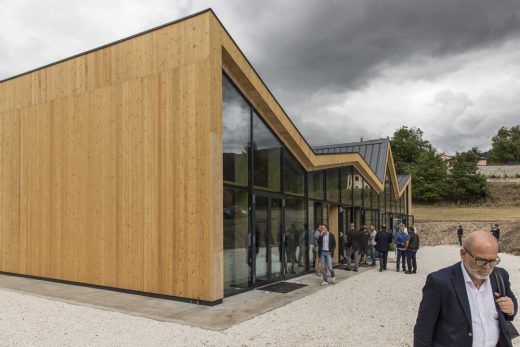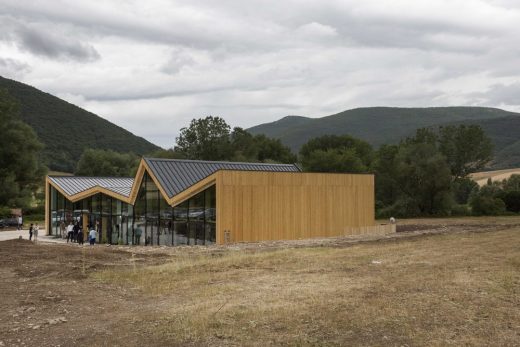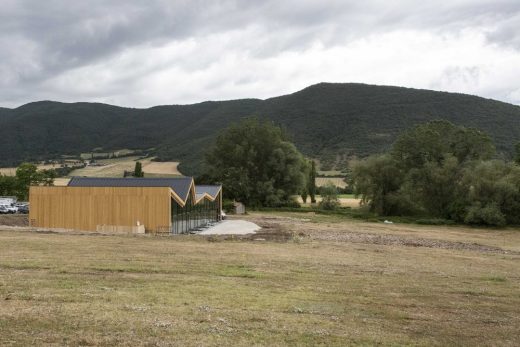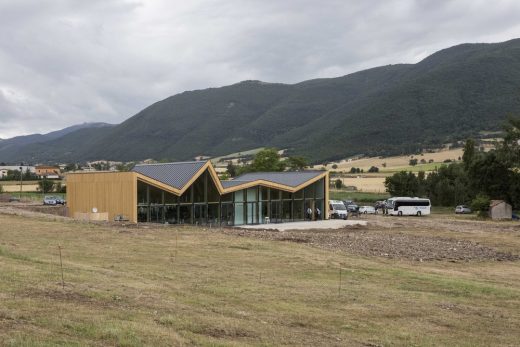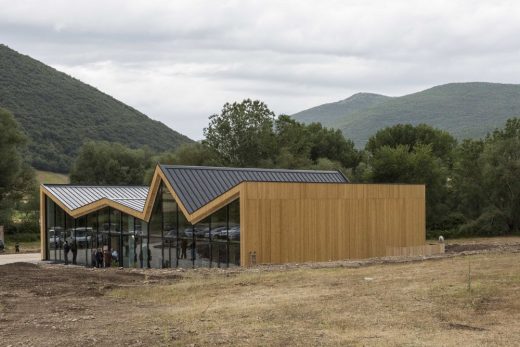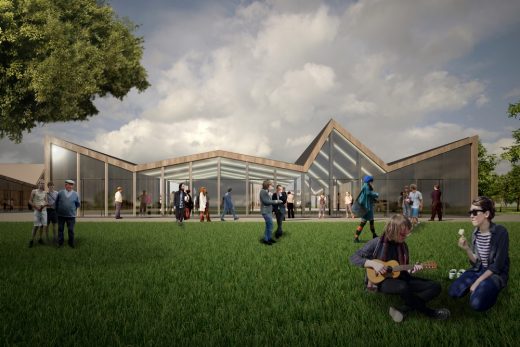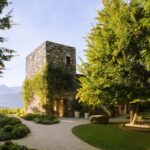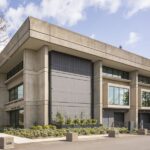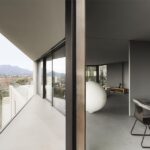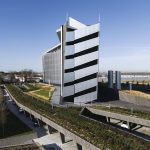Multifunctional Centre Norcia in Perugia, Northern Italian Architecture Images, Architect
Multifunctional Centre for Norcia
Nursia Architecture Development in Perugia, Umbria, Italy – design by Stefano Boeri Architetti
30 Jun 2017
Multifunctional Centre for Norcia Building
Design: Stefano Boeri Architetti
Location: Perugia, southeastern Umbria, central Italy
New Centre to assist Community After October 30th 2016 Earthquake
The opening ceremony took place today in Norcia of the first Pavilion, part of the Multifunctional Centre for the Norcia’s territory cultural and economical promotion.
The building was designed by Stefano Boeri Architetti with funds raised by Un Aiuto Subito – sponsored by Corriere della Sera and TG La7.
The opening of the first Pavilion of the Multifunctional Centre is a new important turning point toward the reconstruction of one of the most damaged areas by the earthquake that happened in central Italy of 2016.
The opening ceremony is been preceded by the walk “Nel Cratere. Un LABoratorio per la Ricostruzione” at 9.00 am; which is part of a series of surveys in the earthquake damaged areas.
This activity is part of the actions that Ordini degli Architetti del Centro Italia, which constituted themselves in the permanent “Epicentro” organisation with the leadership of “Ordine di Rieti”, are conducing in collaboration with Vasco Errani (Special Commissioner for the Reconstruction) and his Urbanism counselor Stefano Boeri.
Photos by Giovanni Nardi
27 Jun 2017
Multifunctional Centre for Norcia, Perugia
Design: Stefano Boeri Architetti
Location: Perugia, Italy
New Centre in Norcia
English text (scroll down for Italian full release):
On June 30th at 12.00 pm there will be the opening ceremony of the first pavilion, part of the Multifunctional Centre for the Norcia’s territory cultural and economical promotion, designed by Stefano Boeri Architetti with funds raised by Un Aiuto Subito.
The opened pavilion is the first one of four projects planned to complete the Multifunctional Centre that will allow people living in Norcia to use temporary collective spaces, while expecting the reconstruction of their public buildings damaged by the October 30th 2016 earthquake.
The Norcia Multifunctional Centre designed by Stefano Boeri Architetti will open on June 30th at 12.00 pm, thanks to #UnAiutoSubito.
Milan, June 2017 – On June 30th at 12.00 pm, in the presence of Italian institutions and citizens, there will be the opening ceremony of the first pavilion, part of the Multifunctional Centre for the Norcia’s territory cultural and economical promotion, designed by Stefano Boeri Architetti with funds raised by Un Aiuto Subito – sponsored by Corriere della Sera and TG La7.
The four wood made pavilions that compose the Multifunctional Centre, built thanks to the contribution of Filiera del Legno Friulana, will be raised around a central square, and will be characterized by their sinuous pitched roof.
Each pavilion, with its own orientation and shape, will create unique relations and perspectives on the surrounding landscape, which is characterized by the “marcite” in the south part and by the dense historic centre within the walls on the north side.
Nicola Alemanno, Norcia’s Mayor, declared: “even if there are still many things to do, we are now working to realize a gastronomic event in which the commercial activities, present in Norcia before the earthquake, can participate with their stands and their products”.
The opening ceremony will be preceded by the walk “Nel Cratere. Un LABoratorio per la Ricostruzione” at 9.00 am; which is part of a series of surveys in the earthquake damaged areas.
This initiative is an introduction to the 3 working days that will be held in Norcia and Spoleto on Friday 30th of June, Saturday 1st and Sunday 2nd of July, directed by Stefano Boeri and the architect Maria Chiara Pastore. Those 3 days are thought as a moment of synthesis, meeting and connection on the problematic theme of urban and architectural development planning, between the various subjects of the areas damaged by earthquakes within the last months. All those activities are parts of the actions that Ordini degli Architetti del Centro Italia, which constituted themselves in the permanent “Epicentro” organisation with the leadership of “Ordine di Rieti”, are conducing in collaboration with Vasco Errani (Special Commissioner for the Reconstruction) and his Urbanism counselor Stefano Boeri.
Multifunctional Centre for Norcia, Perugia information / images received from Stefano Boeri Architetti
Location: Norica, Perugia, southeastern Umbria, Italy, southern Europe
Italian Architecture Designs
Contemporary Italian Architectural Selection
Italian Architectural Designs – chronological list
Architecture in Perugia
Monteluce Quarter in Perugia
Design: BOLLES+WILSON
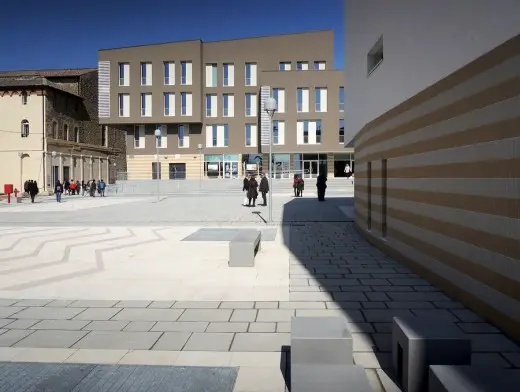
image courtesy of architects
Monteluce Quarter in Perugia
Energy Roof Perugia
Design: Wolf D. Prix, COOP HIMMELB(L)AU
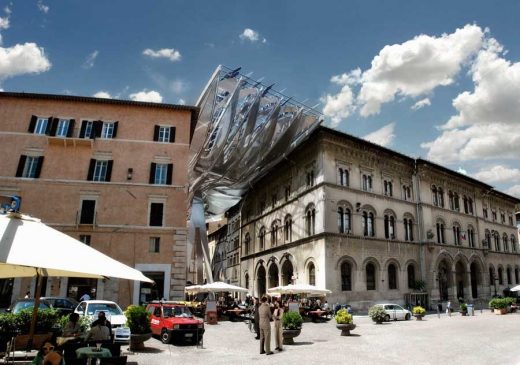
image © COOP HIMMELB(L)AU
Energy Roof Perugia Building
San Giovanni Battista di Castenaso, Bologna
Design: Gian Franco Giovannini / Roberto Tranquilli
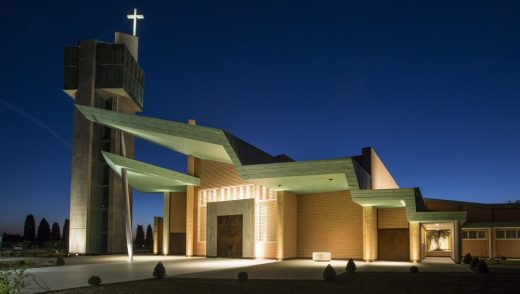
image courtesy of architects
San Giovanni Boattista di Castenas, Chiesa di Bologna
Bologna Civic Offices Building
Design: Mario Cucinella Architects Srl
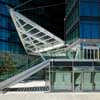
photograph : Daniele Domenicali
Bologna Civic Offices
MAST Foundation Bologna
Design: Labics
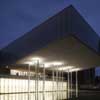
photograph : Christian Richters
MAST Building Bologna
Italian Architecture
Comments / photos for the Multifunctional Centre for Norcia, Perugia page welcome
Website: Norcia, Perugia

