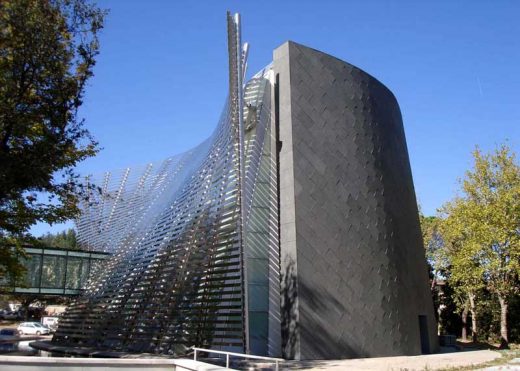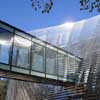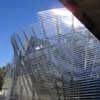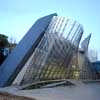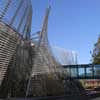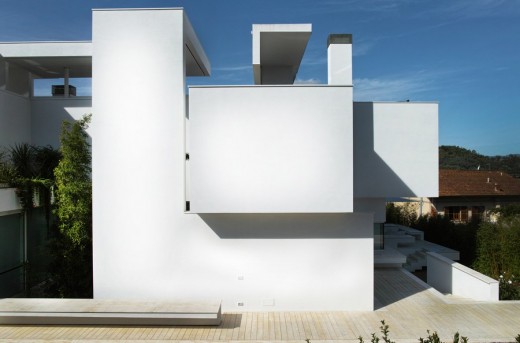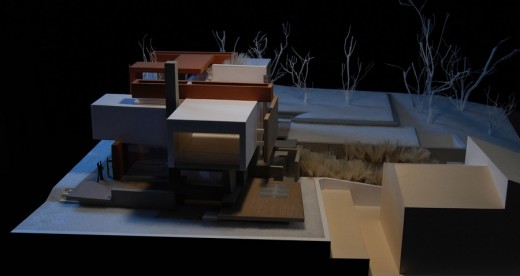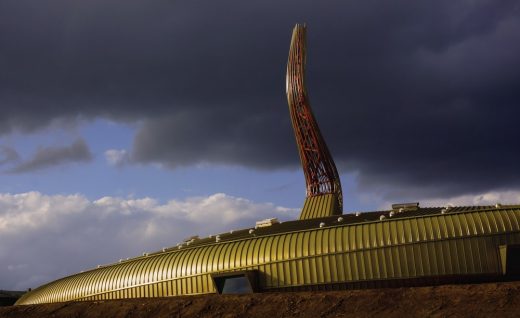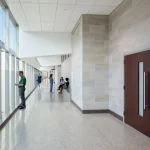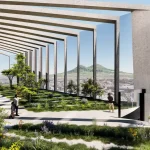Arezzo Law Court, Tuscan Legal Building Design, Italy, Architect, Architecture Tuscany
Arezzo Law Court Building
Contemporary Italian Court Building: Tuscany Architecture design by Studio Nicoletti Associati
post updated 14 May 2021 ; 29 Feb 2008
New Arezzo Law Court Design
Location: Tuscany, central West Italy
Dates built: 2001-07
Design: Studio Nicoletti Associati
Near the Medici’s Fortress, inside an historical park, the new New Arezzo Law Court building houses the main courtrooms and the Hall of Justice President headquarter and is linked to a neoclassical building, once a large hospital, to be restored and used for offices and archives. The design of the New Wing, symbolises its environment: the rich vegetation of the park and the city’s medieval structure, which was protected by a belt of conch walls on one side and, on the other, open to the squares, gardens and the territory.
Also the New Wing is enclosed on the North side by a coved wall of flamed black granite slabs dark-grey tone. To the South, an undulating transparent sunscreen façade of stainless steel is shaped according to a geometrically warped geometry which is characteristics of the skin of many living creatures, including leaves. Those complex curvilinear forms can be built using only rectilinear elements.
Thus, a silver bioclimatic foliage protects the interior spaces by a luminous shadow and blends with the park without clashing with the neoclassical nearby architectural elements. In the interior spaces, the astonishing reflection of the mirror-like polished black granite floor is contrasting with the greenish glazed envelop and the horizontal acoustic grey panel separated by narrow maple fascias.
Arezzo Law Court – Building Information
IAA International Award
With: F. Pagliano Tajani
Structures: M. Mele
Layout: M. Valentini
Services: E.N.E.T.E.C.
Fire protection: A. e A. Sorrento
Q.S.: R. Postorino
Work supervision: A. Sorrento
New Arezzo Law Court architect : Studio Nicoletti Associati
New Arezzo Law Court images / information from Studio Nicoletti Associati
Location: Arezzo, northern Italy, southern Europe
New Italian Architecture
Contemporary Italian Architecture
Italian Architecture Designs – chronological list
Florence Architecture Walking Tours
Contemporary Arezzo Architecture Projects
CENTRO*Arezzo Coop.fi
Design: Piuarch Architects
photo © Giovanni Hänninen
CENTRO*Arezzo Coop.fi
Villa N in Arezzo
Design: Architettura Matassoni
image from architecture office
Villa N Arezzo House
Arezzo House Design
Design: Architettura Matassoni
image from architects studio
Villa N Arezzo
Villa TLI in Arezzo
Design: Architettura Matassoni
TLI house Arezzo
Contemporary Florence Architectural Selection
New Pecci Centre for Contemporary Art
Design: NIO architecten
photo : Lineashow
New Pecci Centre for Contemporary Art in Prato
Buildings / photos for the Arezzo Architecture design by Studio Nicoletti Associati Architects page welcome
