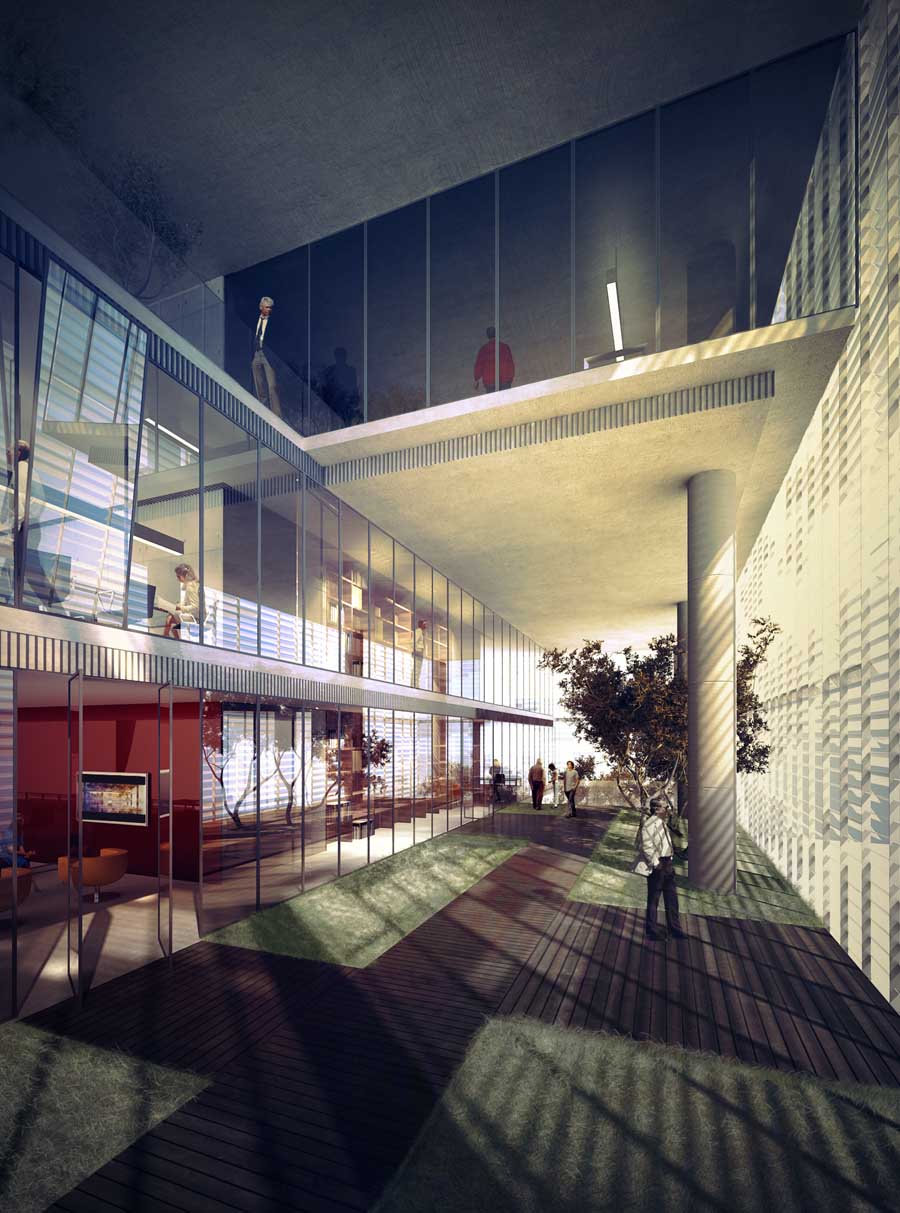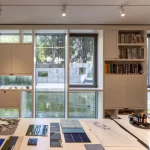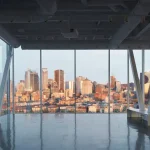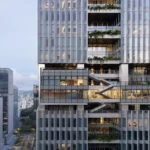Gunesli Tower Building, Turkish Project, News, Design, Property Images
Gunesli Tower, Istanbul, Turkey
Gunesli Tower Development: Architecture design by Suyabatmaz Demirel Architects
9 Aug 2010
Gunesli Tower
Category: Future Projects – Commercial
Location: Turkey
Architect: Suyabatmaz Demirel Architects, Istanbul, Turkey
WAF Entry: 2010
Award: World Architecture Festival 2010 – Shortlisted
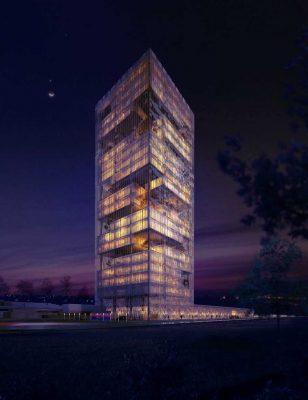
image : Suyabatmaz Demirel Architects
Gunesli Tower
This office building was designed for a location in the west of Istanbul, on the Basin Ekspres Highway which connects Highway D-100 to TEM Highway. The fact that the site was on this road and how it would be perceived were important inputs for the development of the project.
This matter of perception was taken into account with the idea that it does not consist solely of attractiveness but that this attractiveness originates from the functional conception of the interior and that it reflects on the outside within this context. Thanks to this, the way the building is perceived from the outside is made possible through the design of the interior and life inside the building.
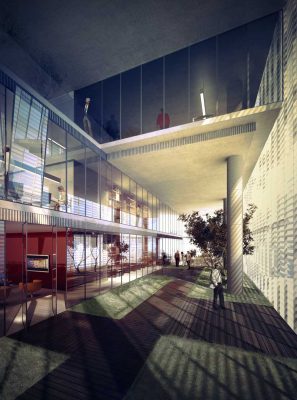
image : Suyabatmaz Demirel Architects
The building was placed on the flat area of the project site and the remaining sloped area was designed as a stepped landscape. Thanks to this stepped landscape, the empty space that lures people in from the road presents alternative access to the building. This alternative makes evident the relationship the building establishes with the landscape. Through gardens placed on office floors this landscape acquires meaning.
The 23-floor-high office block is located within this landscape together with the single-storey commercial section that stretches beneath it over approximately 2,500 m2. Office spaces were designed together with the gardens to be placed in front of them. Thanks to this, the building continues to create the green spaces which it has formed at the ground level on upper levels via gardens on each floor. Office spaces located around the shaft, which is situated in the center of this square-planned tower, make it possible to place the gardens at the desired locations on each floor.
Thanks to this flexibility, it was possible to design the building together with the empty spaces that were formed, and a composition was obtained which was conceived through the relationship of these empty spaces (gardens) of different heights with the full spaces. The perceptive value expected from such a prestigious building was obtained through the design of the gardens (empty spaces) on each floor. These empty spaces enable the pressured and busy tempo of office life to be significantly alleviated; whatever their floor, employees work more efficiently thanks to the nearby gardens.
This dichotomy of emptiness and fullness was delimited thanks to a second façade placed outside the building and the empty areas thus became secondary spaces. By using such a double façade system significant energy-saving was achieved in the building.
Gunesli Tower images / information from FD
Location: Istanbul, Turkey, southwestern Europe
Istanbul Architecture Designs
Contemporary Istanbul Architectural Selection
Istanbul Architecture Designs – chronological list
Architectural Tours Istanbul by e-architect
Istanbul Architecture Offices – design firm listings
Contemporary Istanbul Tower Designs Selection
Design: Chapman Taylor Architects
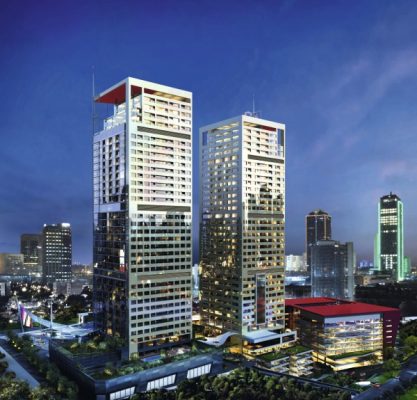
image Courtesy architecture office
42 Maslak Towers
Palladium Tower Istanbul
Design: Swanke Hayden Connell Architects
Palladium Tower Building
Telecommunications Tower Istanbul
Design: RTA-Office in collaboration with Dome Partners
Istanbul Telecommunications Tower
Atasehir Tower
Design: RMJM Architects
Atasehir Tower Building
Regnum Tower
Design: Park Associati
Regnum Tower
Istanbul Apartments
Design: Swanke Hayden Connell Architects
Istanbul Apartments
Comments / photos for the Gunesli Tower Istanbul Architecture page welcome
Website: Visit Istanbul

