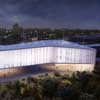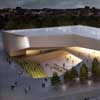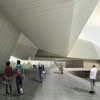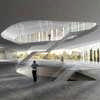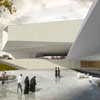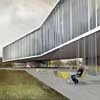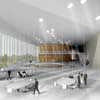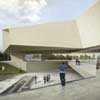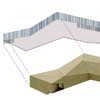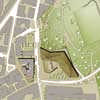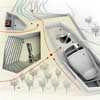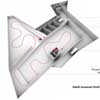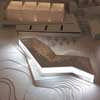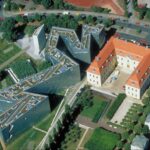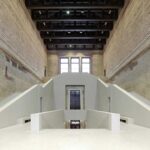Museum of Tolerance Project Jerusalem, Israeli Building Project, MOTJ News, Frank Gehry Design
Museum of Tolerance Jerusalem, Israel
MOTJ: New Building in Israel design formerly by Frank Gehry Architect
13 Dec 2010
Museum of Tolerance Jerusalem Design
Design: Chyutin Architects
The Museum of Tolerance is located at the heart of modern Jerusalem, in its rejuvenated city center, on the borderline between the spacious Independence Park, and the urban built environment. The location is a meeting site of three main streets which differ in character and function. Hillel street: a bustling commercial zone; Moshe Ben Israel street: a road crossing the park; and Moshe Salomon street- Nachalat Shiva’s pedestrian mall, a tourist hub, full of restaurants and shops.
The buildings surrounding the museum site have diverse architectural characteristics, representing the history of Jerusalem architecture from the 19th century up today. We wanted the MOTJ building to be integrated into the landscape without overshadowing the preexisting urban setting on the one hand, while asserting its own unique character on the other, an iconic structure that reflects transparency and openness and generates visual interest at close and distant views.
The MOTJ is to act as a bridge between the different architectural styles present in its location on one hand, while stylistically using contemporary architectural language and exploring advanced technology and materiality. We wanted the MOTJ building to stand in the warm embrace of the urban fabric and the park around it, shinning as a jewel set to the skyline of Jerusalem.
The MOTJ building is planned to host a variety of different activities: exhibition spaces, an education center, a theater, a multipurpose hall, offices, a restaurant, a gift shop, etc. The activities are diverse in the types of visitor communities they serve, in their operating hours, in their environmental requirements and in their interaction with the urban context.
The developed building concept answers the requirements of each specific activity, encouraging undisturbed access for the various communities to their appropriate destinations. We designed an elongated structure which traces the southern and eastern borderline of the site. The structure orchestrates the three surrounding streets, into a coherent urban space-a new public square for the rejuvenated city center of Jerusalem.
The design of the public square incorporates several different elements: a sunken archeological garden, enclosing the remains of the roman aqueduct discovered at the site’s center, a terraced amphitheater, a grove and various public paved areas, for the various activities of visitors.
The building is divided into two horizontal wings: a three floors floating upper wing which hosts the theater and social meeting spaces, and a two floors lower sunken wing which hosts the children and the adult museums exhibition spaces- the so-called “dark box.”. The entrance floor is located at the level of the public square hosts a restaurant and gift shop The entrance floor is leading up to the floating wing or down to the sunken one.
A four-leveled lobby connects the floating wing and the sunken one. Part of the floating wing is suspended over ground level, creating a gap, a doorway, from the built city to the park. Pedestrians who are relaxing in the public square or walking towards the park may be enticed to enter the MOTJ building and experience it.
The archeological garden serves as an outdoor space for the sunken wing, contributing to the activities of the exhibition spaces. The garden is connected to the street level by a terraced slope which can be used as a seating area for outdoor performances. It has 1200 seats capacity.
The architectural language of the MOTJ building sets it apart from its backdrop as a visual icon, while still maintaining continuity in terms of building height and materials with the urban fabric around it. The location of the building on the borderline between the city and the park dictates the design of the building facades. In accordance with municipal regulations, the building facades towards the city are stone-clad, and they exist in dialogue with the 19th and 20th century stone houses beside it. Towards the park, the structure has glass facades, which relate to the glass park façade of the future courthouse.
The stone structure floats over the gap and the glass walls of the building’s entrance. This allows for visual continuity between the city and the park, preventing the building from becoming an impenetrable barrier. The design of the facades, the roof and underbelly as a geometrical envelop that connects folded stone-clad planes may be understood as echoing the geographical form of Jerusalem as a city surrounded by mountains.
The differences in design between the city and park facades diversify and enrich the structure’s visual appearance. Walking around the building may create an element of surprise.
Museum of Tolerance project, Jerusalem
Jan 2010
JOINT STATEMENT:
Following a unanimous decision taken by its Board of Trustees at its November 5, 2009 meeting, the Simon Wiesenthal Center has announced that it is redesigning its Museum of Tolerance project in Jerusalem to reflect today’s world economic realities, and will shortly name the new architect for the redesign.
“This is the right decision for us,” said Rabbi Marvin Hier, the Center’s Founder and Dean. “The good news, however, is that the project is moving forward; we have a fantastic site in the heart of Jerusalem and we can now refocus all of our energies on bringing to Jerusalem and the people of Israel, a project of crucial significance to its future. Unfortunately, Frank Gehry will not be the architect on the project. Frank has done an amazing job and has worked with us at every step of the way to realize our dreams. We will shortly name the new architect for the redesign.”
Frank Gehry said, “I greatly value my relationship with Rabbi Marvin Hier and admire his determination to establish a Museum of Tolerance in Jerusalem that will serve as the embodiment of human respect and compassion. Unfortunately, our staff and resources are committed to other projects around the globe, and thus I will not be able to participate in the redesign effort. Contrary to a published report quoting my partner Craig Webb, this parting has nothing whatsoever to do with perceived political sensitivities. The Museum of Tolerance project is vitally important, and I have no doubt that Rabbi Hier will create a visitor experience that will bring people of all faiths closer together.”
Museum of Tolerance project, Jerusalem information from Gehry Partners
Location: Museum of Tolerance Jerusalem, Israel
Israel Architecture
Contemporary Architecture in Israel
Israeli Architecture Designs – chronological list
Jerusalem Architecture Walking Tours
Tel Aviv Architecture Walking Tours
Another Israeli Museum Building design by Chyutin Architects on e-architect:
Museum + Archive – Jabotinsky Center
Jabotinsky Center, Ramat-Gan
Israeli Museum Buildings
Tel Aviv Museum of Art Extension
Tel Aviv Museum of Art
Umm el-Fahem Museum for Contemporary Art Israel
SO Architecture
Umm el-Fahem Museum
Comments / photos for the Museum of Tolerance Project Jerusalem Israel Architecture page welcome

