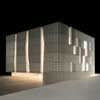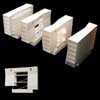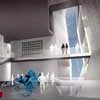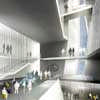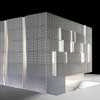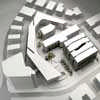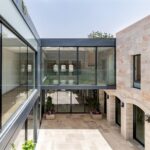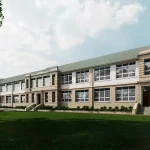Fashion & Art Graduate School Tel Aviv, New Israel Architecture Images, Architect, Design
Fashion & Art Graduate School : Tel Aviv Education Building
Education Building in Israel design by Chyutin Architects
14 Jun 2011
Fashion & Art graduate school competition Tel Aviv
Location: Israel
Architects: Chyutin Architects
The Fashion and Art Graduate School building marks the main entrance to the college compound, and sits on the campus central square. Its ground floor opens onto the square such that the square seems to be a part the entrance foyer. The building is intended to bring together students from various disciplines. In planning the building, as in planning the entire campus, emphasis was placed on creating spaces where meetings and interactions can take place between the school’s various disciplines.
The structure is a seven-storey, 8000 square meter, square plan prism. Six floors rise above the adjacent road while the lowest floor, the workshop level, is bellow road level, surrounded by a sunken courtyard which allows daylight to enter the rooms. The sunken courtyard is connected by broad stairway to the main square. It is on the same level as the parking and delivery level, making deliveries to the workshops, and the building, convenient and efficient.
The cafeteria on the entrance level opens to the public square and will serve as a center for leisure time activity for students. From the foyer entrance all activity on the university campus is visible. The building interior is planned as a concentric hive of activities. On the periphery are located the classrooms and offices getting maximum daylight through the façade. These spaces are entered from a circumferential corridor that surrounds the atrium which rises to the full height of the building. The atrium is penetrated on each floor, by open, duplex departmental-public spaces that are intended for multi-purpose uses (exhibitions, discussions, computer areas).
Open internal staircases connect these department spaces such that an open, circumferential path of movement is created in this multi-storey atrium. The atrium and the multi-purpose open departmental-public areas crossing it, offer a place where ideas can meet. The internal circumferential stairwell creates a structural internal promenade. Placing the departments learning spaces open on to the circumferential corridor blurs the physical and mental boundaries between the various departments. Such an arrangement allows long-term flexibility for making changes in the scope of activity in the graduate school.
The building facades are planned as a two-layered surface. The internal layer is comprised of a glass curtain wall and the external layer is created by perforated panels of white painted metal. Some of the panels can be opened on a vertical central axis. The random location and use of the movable panels offer infinite options for varying the facades, thus imbuing them with dynamic qualities. The use of industrial metal panels symbolizes the design innovation characteristic of the school.
The atrium is lit through the roof and the east and west side longitudinal windows. It is cross ventilated and cooled during the day through the skylight roof windows creating a stack effect. The perforated panels serve as sun visor to the classrooms glass curtain wall façade, creating air spin on its surface.
Fashion & Art Graduate School Competition
Title: Fashion & Art graduate school
Architects: Chyutin Architects
Location: Tel-Aviv, Israel
Project area: 8,000 sqm
Project Team: Chyutin Bracha; Chyutin Michael; Dahan Jacques
Status: Competition entry 2010 – Finalist
Fashion & Art Graduate School images / information from Chyutin Architects
Location: Tel Aviv, Israel
Israel Architecture
Contemporary Architecture in Israel
Israeli Architecture Designs – chronological list
Jerusalem Architecture Walking Tours
Tel Aviv Architecture Walking Tours
Latest Tel Aviv Buildings
Tel Aviv Museum of Art
Design: Preston Scott Cohen, Boston, USA
Tel Aviv Museum of Art
Rothschild Tower
Design: Richard Meier & Partners Architects, New York City, NY, USA
Rothschild Tower Tel Aviv
Haifa Court House Building
Design: Chyutin Architects
Haifa Court Building
BGU University Entrance Square & Art Gallery, southern Israel
Design: Chyutin Architects
BGU University Art Gallery
Haifa University Student Center Building, north Israel
Design: Chyutin Architects
Haifa University Student Center
Comments / photos for the Fashion & Art Graduate School page welcome


