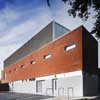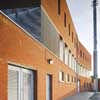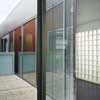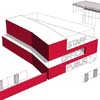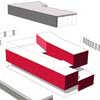Leixlip Garda Station, Police Building Ireland, Irish Project Design
Leixlip Garda Station Ireland
Irish Police Building – design by O’Briain Beary Architects in Ireland
18 Jun 2009
Leixlip Garda Station
Date built: 2008
Design: O’Briain Beary Architects
Location: Leixlip, north-east County Kildare, Republic of Ireland
The new Leixlip Garda Station Building replaces a small existing station in the village. The site is on the western side of the village, on higher ground above the Liffey and Rye valleys, and fronts onto the old road to the west, now bypassed by the M4. It comprised two parts, a residual open space area that could not be built on for legal reasons, and an existing cottage and garden. It is surrounded by suburban development from the 1960’s onwards, and faces a large triangular open green space.
The standard brief for a Garda Station of this size is extremely specific as to room areas, and requires as much car parking as is possible to fit on the site. The building organisation was determined by:
quot; the footprint dictated by the car parking,
– the three storey volume dictated by the accommodation, stratified into a public floor, an office floor and a staff floor
– the avoidance of overlooking of properties to the east and north
– the desire to bring light into the interior to animate it’s working life
– the desire to address the triangular green space and surrounding area as a public building
Requirements that the building step down to avoid overshadowing resulted in the abrupt truncation of the variations blocks of accommodation at the rear. Amendments at Part 9 (planning) stage resulted in the relocation of the mast to it’s current location.
Constructionally the station is a hybrid of load bearing masonry walling and steel frame. Externally it is characterised by a warm red brick skin, and glazing and louvers of anodised aluminium. The principal working spaces have room height ribbon windows, set back from the building’s external surface by 400mm, and punctuated by louvred ventilation boxes. The depth of soffit and boxes, supplemented by horizontal brise soleil on the southern façade, provide solar shading and a degree of privacy. The scale of these windows endow the building with the presence of a public building.
The stratified nature of the organisation, clearly legible externally, is punctured by the stepped lightwell on two floors, and by the main concrete stairs which is located at the junction of the buildings two geometries.
Leixlip Garda Station – Building Information
Gross Floor Area 1100m2
Completion November 2008
Credits:
Client: Office of Public Works
Architects: O’Briain Beary Architects
Photographs: Ros Kavanagh
Leixlip Garda Station images / information from O’Briain Beary Architects
Location: Leixlip, north-east County Kildare, Ireland
Irish Architecture Designs
Contemporary Architecture in Ireland
Irish Architectural Designs – chronological list
Irish Architect – design office listings
RIAI Awards 2009 : Shortlist
Irish Architecture – Selection
Comments / photos for the Leixlip Garda Station Irish Architecture page welcome



