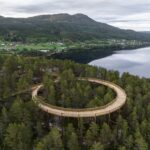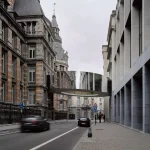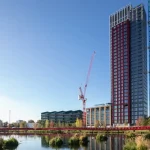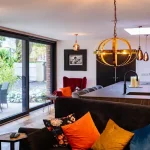Limerick Bridge, Ireland, Building, News, Images, Architect, Project, Photos
University Of Limerick Bridge, Republic of Ireland
Contemporary Architecture in Western Ireland – design by Wilkinson Eyre Architects
3 Jul 2008
University Of Limerick North Bank Pedestrian Bridge
Date built: 2008
Design: Wilkinson Eyre Architects
Design Philosophy
Contextual view
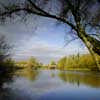
photograph : Ros Kavanagh
Limerick Bridge
The function of bridges extends beyond mere utility, and they have an inherent significance and symbolism as connectors and conduits, gateways and meeting places, landmarks and icons. This bridge is only a small component of the UOL’s ambitious plans to for expansion to the north of the Shannon yet assumes a strategic importance that transcends its physical presence. The design must accept this responsibility and provide an environment that befits its place at the geographical heart of the expanded campus.
View from river bank
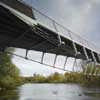
photograph : Ros Kavanagh
The two sides are both physically and visually separated by the Shannon and the wooded environment of the river banks. The river is a ‘hidden’ delight, enclosed and protected within its tree lined banks. It is the job of the bridge to legibly connect, whilst celebrating this essential quality of the site – the private, insular haven.
These issues inform us that that the bridge must be considered as a place, a static space as well as a transient connection. It must also have a visual presence that is at once assertive and responsive to its site, a solution that bridges nature and the man-made as well as the north and the south.
Long view showing curve of bridge across flood plain
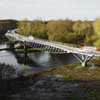
photograph : Ros Kavanagh
To this end the proposed design makes a modest visual statement relative to other potential solutions, such as high-masted cable supported designs, that would impose on the site. The low lying solution does not break the tree line to visually announce itself to the campus, but instead makes use of the funnel effect of the developments at either end to draw people onto and into the bridge, where they are directed to their destination but invited to break their journey. The experience of ‘discovering’ the bridge should, we feel, be as surprising and uplifting as the current transition between ordered campus and untouched nature.
The design grows from the site, an organic response to a natural environment. A curvaceous deck sweeps across the Shannon and its embankments in five spans between strategically located support locations. The impression is both of a single crossing but also of a series of bridges jumping from pier to pier, like stepping stones. This invokes the spirit of the ancient ‘clapper’ bridges of Britain and Ireland, stone slabs laid between rock piles, an elemental and natural response to the challenge of crossing. Another, more sophisticated, bridge form is brought to mind in the form of ancient and elegant Chinese arched viaducts which undulate in a skipping, lyrical rhythm that is replicated here.
The span arrangement is a pragmatic response to the founding opportunities within the river, placing piers on the river banks, wooded islands and pool edges. The curving alignment, whilst highly desirable from an experience and visual perspective, is determined by this logical disposition of supports and determines a eastwards arc whose spans clear the fishing pool at Tannyvour and avoids the denser islands to the west.
Night view showing underside of bridge
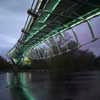
Photographer: Ros Kavanagh
Each of the in-river piers coincide with the tips of the river islands such that the spans are seen as independent structures spanning between tree clusters. There are few opportunities to view the bridge as a single entity and the multi-span arrangement presents a legible interaction with the landscape, in contrast to a larger span arrangement that would be visually broken by the trees.
The Inhabited Bridge
The piers in themselves become visual and physical extensions of the islands and present the opportunity to celebrate these significant ‘pauses’ in the journey. The deck ‘pulsates’ along its length, its usable width narrowing at the centre of each span and flaring out to its maximum at each pier. The additional available width allows the use of these areas for activities and recreation, whilst maintaining width for pedestrian flow. This ‘inhabitation’ gives form to the idea of the ‘living bridge’ –a bridge that sustains live activity, social gathering and user interaction with its unique setting.
The ‘platforms’ between bridges are substantial spaces, at around 8m x 5m equivalent to a well sized function or meeting room. This provides the opportunity for a variety of activities, which may be facilitated by specific layouts of fixed ‘furniture’ or varying degrees of enclosure. We anticipate that there will be a genuine demand for resting places and refuges on this crossing and have identified a number of differing uses for the formalisation of these into functionally specific spaces:
Construction shot showing temporary bridge used for site access throughout build
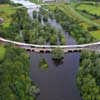
picture : ShannonImages
Function Configuration
Discussion Perimeter benches
Debate Perimeter terraced seating
Performance Perimeter bench and perimeter stage
Meeting Central table with seating
Soap Box.. Central ‘corral’
Gallery Central pedestal for artwork
Garden Central planter
Rest Central Bench
Observation Perimeter lean rails and display
Marketplace Perimeter stalls
Study Perimeter worktops with seating
Crows Nest Central high level platform
Jetty Central stair down to water/islands
Room Glazed enclosure on one side
Shelter Full width open ended glazed enclosure
The majority of these functional layouts are possible with just a few elements in varying combinations. It may be possible to provide these as permanent arrangements or, in some cases, as temporary and changing configurations which could respond to ,say, seasonal changes, the academic calendar or specific events.
Night view from river bank
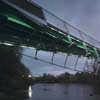
photo : Ros Kavanagh
University Of Limerick Bridge – Structural Form and Materials
The mid-span support locations take on a functional significance and mark out the tempo of the crossing. The alternating rhythm of bridge and island is reinforced in the construction, with lightweight bridge structures connecting ‘solid’ and ‘grounded’ pier locations. This is expressed through a change of structural material from steel to concrete and the transition from ‘open’ parapets to solid upstands and glazed side walls.
The bridge sections are supported from below deck level by a pair of cable-trusses. Each consists of [a parallel series of] steel catenary cables suspended between pier locations, from which timber and steel compression members rise to support the deck and extend further to form the parapet posts and handrail supports.
The under-slung cable is curved on plan whilst the bridge deck has a constant width. It follows that the inclination of the support members changes along the length of the bridge causing the parapet and handrail to transcribe a long arc over the deck. The distance between handrails varies and gives the impression that the deck itself undulates in plan as well as in elevation.
The curving lines of cable, deck, and handrail are continuous across the pier construction, intersecting and overlapping to lend a graceful fluidity to the bridge that establishes an overlying unity in the composition. This duality of the continuous flowing line and the alternating rhythm is analogous the river and its richly varying character across its width. The movement patterns of pedestrians on the bridge are a reflection of the water below it, with its fast flowing streams, eddying currents and holding ponds on a single crossing.
University Of Limerick North Bank Pedestrian Bridge images / information from Caro 02/030708
Wilkinson Eyre Architects
Location: Limerick, Ireland
Irish Architectural Designs
Contemporary Architecture in Ireland
Irish Architecture Designs – chronological list
Contemporary Irish Bridge Designs Selection
Spencer Dock Bridge, Dublin
Design: Amanda Levete Architects
Spencer Dock Bridge
Irish Architecture – Selection
Adare Manor Hotel and Golf Resort, County Limerick
Design: ReardonSmith Architects / ReardonSmith Landscape
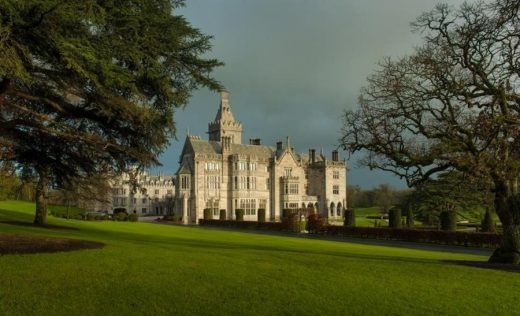
photograph : Paul Lehane
Adare Manor Hotel and Golf Resort in County Limerick
Mount Melleray, County Waterford
dhbArchitects
Mount Melleray
National University of Ireland
Irish Architect – design office listings
Photographer: Ros Kavanagh T: +353 1 671 3689
Aerial Photo: ShannonImages T: c/o +44 20 7608 7900
Lewis Glucksman Gallery : Irish building
Comments / photos for the Limerick Bridge page welcome

