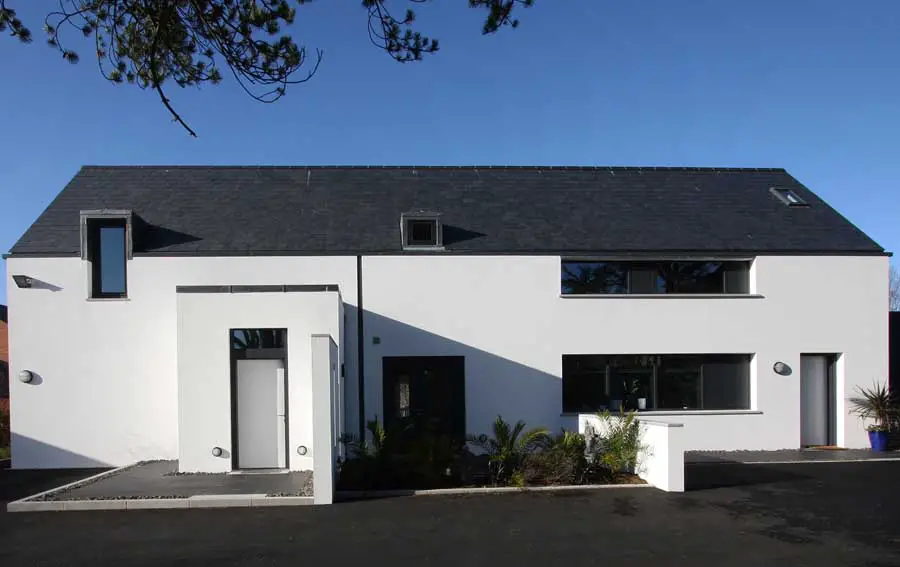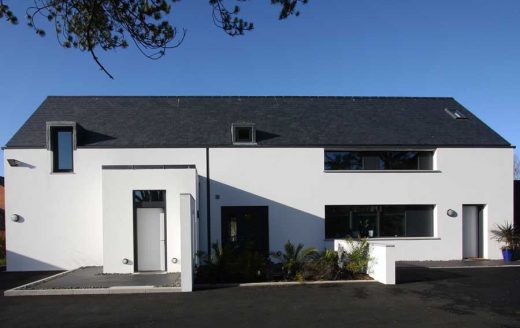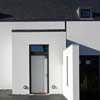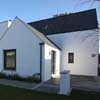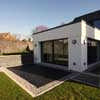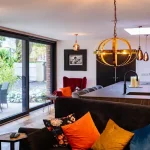Carnathan Lane, Donaghadee House, County Down Residence, Northern Irish Property
Carnathan Lane – Donaghadee House
County Down Home, New Northern Ireland Residential Architecture design by twenty two over seven
19 May 2011
Carnathan Lane Donaghadee
Design: twenty two over seven
Carnathan Lane is a well-balanced and thoughtful plan within a fresh interpretation of a Celtic vernacular. The exterior form retains a memory of the 1970s house that previously stood on the site.
The front elevation makes reference to the architect Baillie-Scott, with the well-placed horizontal windows at ground and first floor. The single-storey elements at the rear – one pitched roof, one flat – create private external garden rooms that reflect the great consideration given to the relationship between the house and its landscape.
The detail is consistent, robust and thoroughly executed throughout the house, from the timber staircase to the bespoke doors and windows and the fine roof to the external rendering. Porcelain stone floors and oak give the house a sense of quality that belies its modest budget.
Carnathan Lane Donaghadee House – Building Information
Architect: twenty two over seven
Client: Private
Contractor: Gavin Boyd
Contract Value: Confidential
Date of completion: Mar 2010
Gross internal area: 350 sqm
Carnathan Lane Donaghadee House images / information from RIBA
Location: Donaghadee, County Down, Northern Ireland
Northern Ireland Houses
Northern Irish Property Designs
The Black Cottage, Ardglass, County Down, Northern Ireland
Design: 2020 Architecture
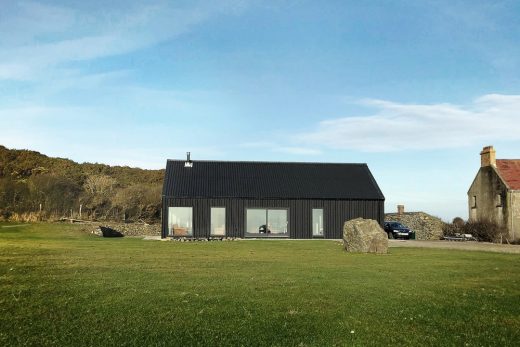
photography : Emma Stewart and 2020 Architecture
The Black Cottage in Ardglass, County Down
Cairn House in Carrickfergus, County Antrim, Northern Ireland
Design: 2020 Architecture
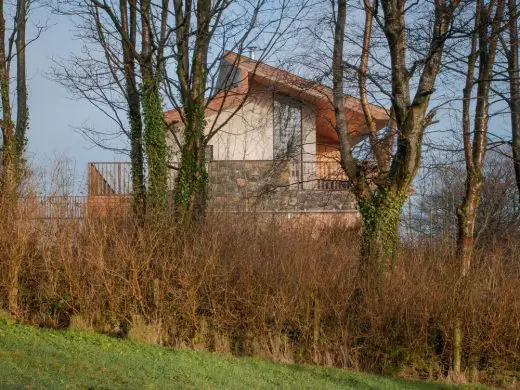
photography : Emma Stewart and 2020 Architecture
Cairn House in Carrickfergus, County Antrim
Glenariffe House, Glens of Antrim
Design: McGarry-Moon Architects
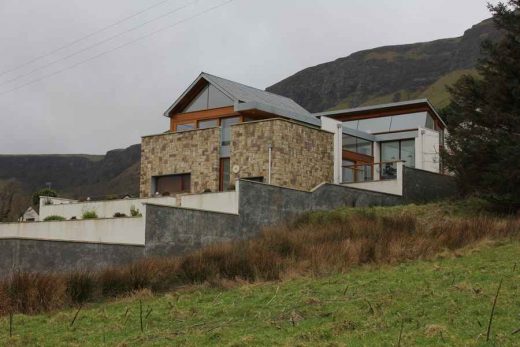
photograph from RIBA
Glens of Antrim Property
Northern Irish Buildings – Selection
Contemporary Architecture in Northern Ireland
Belfast Buildings : Belfast
Giants Causeway Visitors Centre
Irish Architecture
Irish Architecture Designs – chronological list
StayCity
Design: ODOS Architects
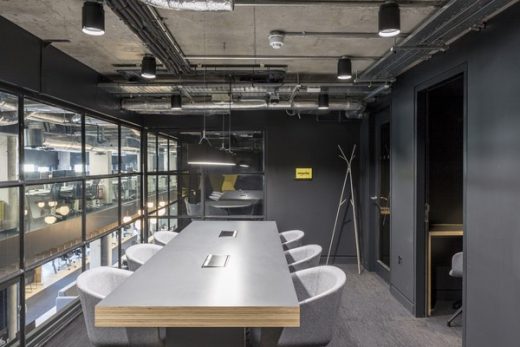
photo : Ste Murray
StayCity HQ Dublin Building
Lewis Glucksman Gallery : Irish gallery building
Buildings / photos for the Northern Irish Architecture page welcome

