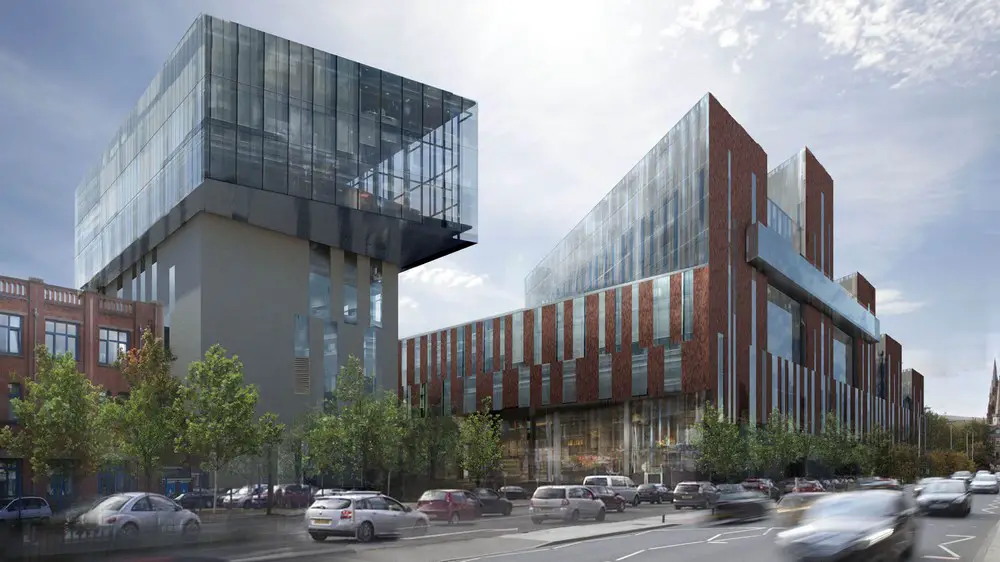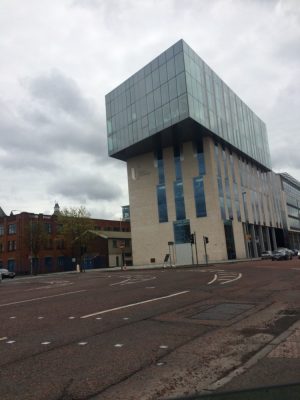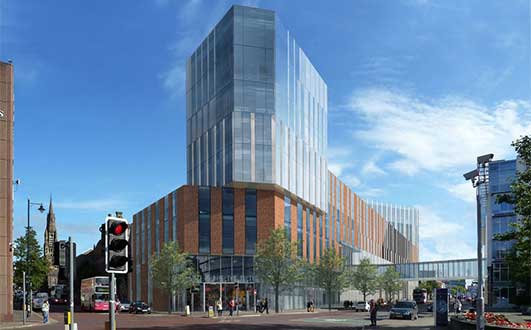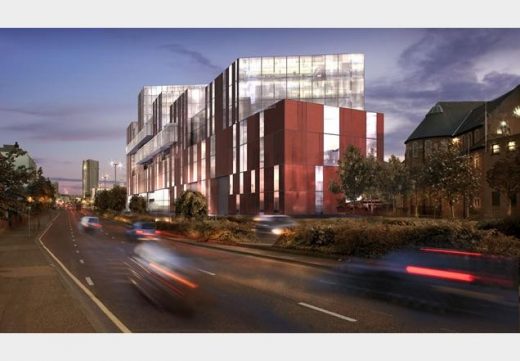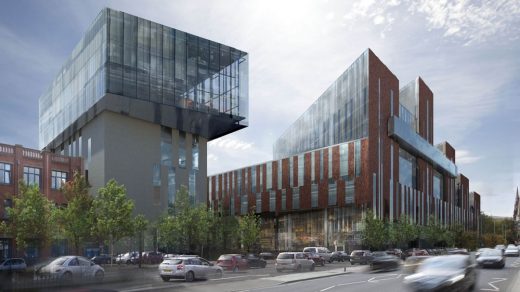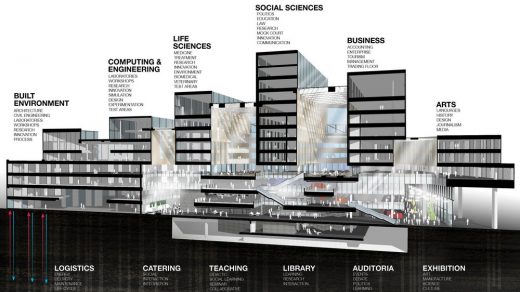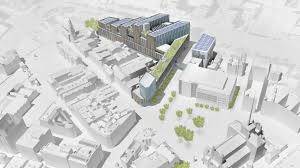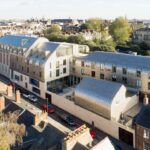Belfast City Campus, University of Ulster, Northern Ireland Building, Irish Architecture
Belfast City Campus, Northern Ireland : University of Ulster
New Irish Education Building on York Street design by Feilden Clegg Bradley Studios
11 April 2023
Ulster University’s Belfast Campus, York Street, Cathedral Quarter
Design: Feilden Clegg Bradley Studios with McAdam Design
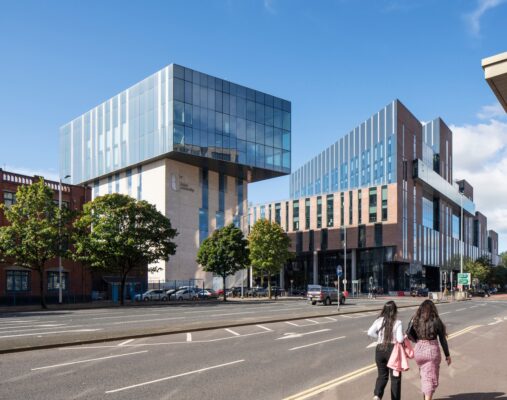
photo : Donal McCann
Ulster University Belfast Campus Building
3 May 2016
University of Ulster Belfast City Campus Photos
Pictures of University of Ulster Belfast City Campus by Feilden Clegg Bradley Studios Building
13 Mar 2013
University of Ulster Belfast City Campus
Design: Feilden Clegg Bradley Studios
Location: York Street, Cathedral Quarter, Belfast, Northern Ireland
Feilden Clegg Bradley Studios’ planning application for the University of Ulster’s Belfast city campus has been approved
A Feilden Clegg Bradley Studios design for the University of Ulster’s new Belfast City Campus has received planning permission. The campus is part of a £250m higher education project to provide 70,000 sqm of central teaching, faculty and social learning accommodation across three linked sites in the Cathedral Quarter of Belfast city centre. This high density urban university campus blurs the boundaries between the University environments and the city by providing publicly accessible thoroughfares and facilities across the lower three floors.
The internal arrangement of faculties and shared facilities will similar blur traditional boundaries encouraging collaboration across faculties and research disciplines. The buildings will accommodate up to 15,000 students and staff and has the potential to influence regeneration of this area of central Belfast and act as a catalyst for significant investment into the local economy.
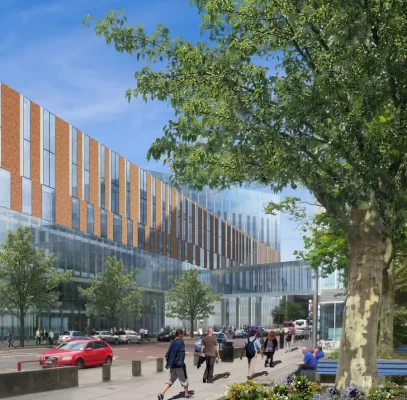
building design image from architect
The architectural proposal evolved out of an interest in the geological forms defining Northern Ireland’s dramatic landscape. This led to a stratification of the form; strongly defining a base, middle and top. The glazed base reveals the activities of the University to the city while a middle masonry band houses inward facing classrooms and the upper most level, a combination of glass and brick, contains the facilities owned by the individual faculties.
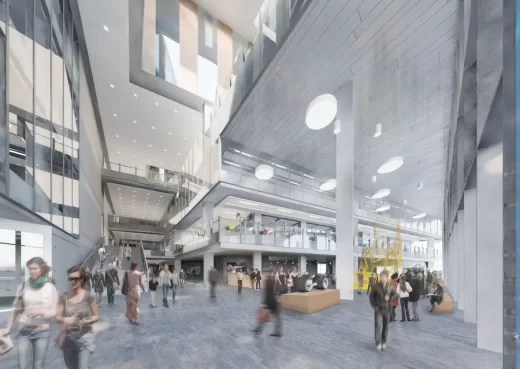
interior image from architecture studio
Equally, the historic context of the site influenced the building mass resulting in variations in height from twelve to four storeys thereby creating a dramatic addition to the city’s streetscape and skyline. Taken as a whole, the three new buildings form a sculpted set piece marking the entrance to the city core and reinforcing the traditional grain of the city.
Belfast City Council’s Town Planning Committee unanimously backed Environment Minister Alex Attwood’s recommendation that the planning application for the new city campus be approved.
The Vice-Chancellor said: “The University of Ulster is delighted that both central and local government have given their approval for this significant investment in higher education, the future of Belfast and Northern Ireland as a whole. The granting of planning permission for the £250 million Belfast City Campus will usher in a thrilling new chapter in the development of the University, the city and the region – providing a state-of-the-art teaching and learning facility for future students and a first rate centre for research and innovation in the heart of the city.
However, the University is also anxious to ensure that the entire city and province benefits economically, socially and culturally from the development – especially those communities bordering our campus. This will be an open and accessible campus without iron gates or surrounding walls. We are keen that the entire community views this as their building, as their gateway into the city centre and not just the preserve of academics and students.”
Dr Stephen Farry, Minister for Employment and Learning, said “I welcome the granting of planning approval of the new University of Ulster development at York St. This will allow the university to move forward with its plans to create an excellent environment for students and staff alike. It is great news too for Belfast. The economic potential for the area is enormous, not just with the jobs associated with the building phase, but with the spending power of the huge number of people visiting the campus on a daily basis, and the opportunity for local businesses to serve the needs of the university.”
The Department for Employment and Learning has contributed £16 million towards the new campus. Feilden Clegg Bradley Studios won the competition in January 2012.
University of Ulster Belfast City Campus images / information from Feilden Clegg Bradley Studios
Location: York St, Cathedral Quarter, Belfast, Northern Ireland
Northern Irish Architectural Designs
Contemporary Architecture in Northern Ireland
University of Ulster Belfast Campus
2009
Design: TODD Architects
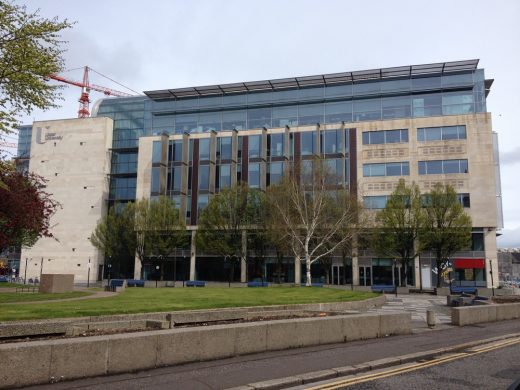
University of Ulster Belfast Campus
Queen’s University Belfast Computer Science Hub Building
Design: Kennedy Fitzgerald Architects LLP

photo : Paul McErlean Photography
Queen’s University Building in Belfast
Design: Allford Hall Monaghan Morris Architects (AHMM)
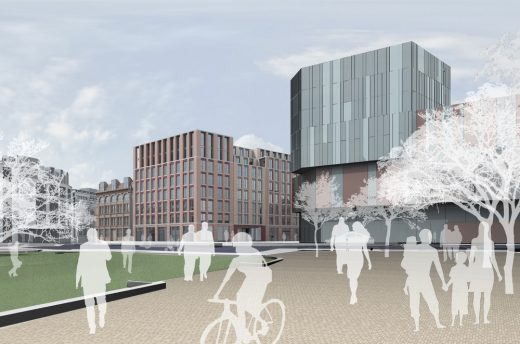
image courtesy of architects
The Sixth Belfast Office Building
Lyric Theatre Belfast
Design: O’Donnell + Tuomey architects
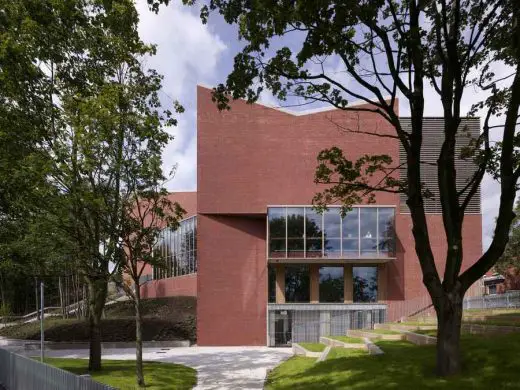
photo : Dennis Gilbert/VIEW
Titanic Belfast
Architect & Lead Consultant: TODD Architects ; Concept Design: CivicArts / Eric R Kuhne & Associates
Titanic Belfast
Tate Derry Gallery
Design: John McAslan + Partners, Architects
Tate Derry Gallery
An Gaelaras Derry
Design: O’Donnell + Tuomey Architects
An Gaelaras Derry
The Boat
Design: TODD Architects and Planners
The Boat Belfast
Irish Architecture Designs
Contemporary Architecture in Ireland
Irish Architectural Designs – chronological list
University Building Developments
Comments / photos for the University of Ulster Belfast City Campus – Northern Ireland Architecture design by FCBS Architects page welcome
Website: Ulster University Belfast Campus

