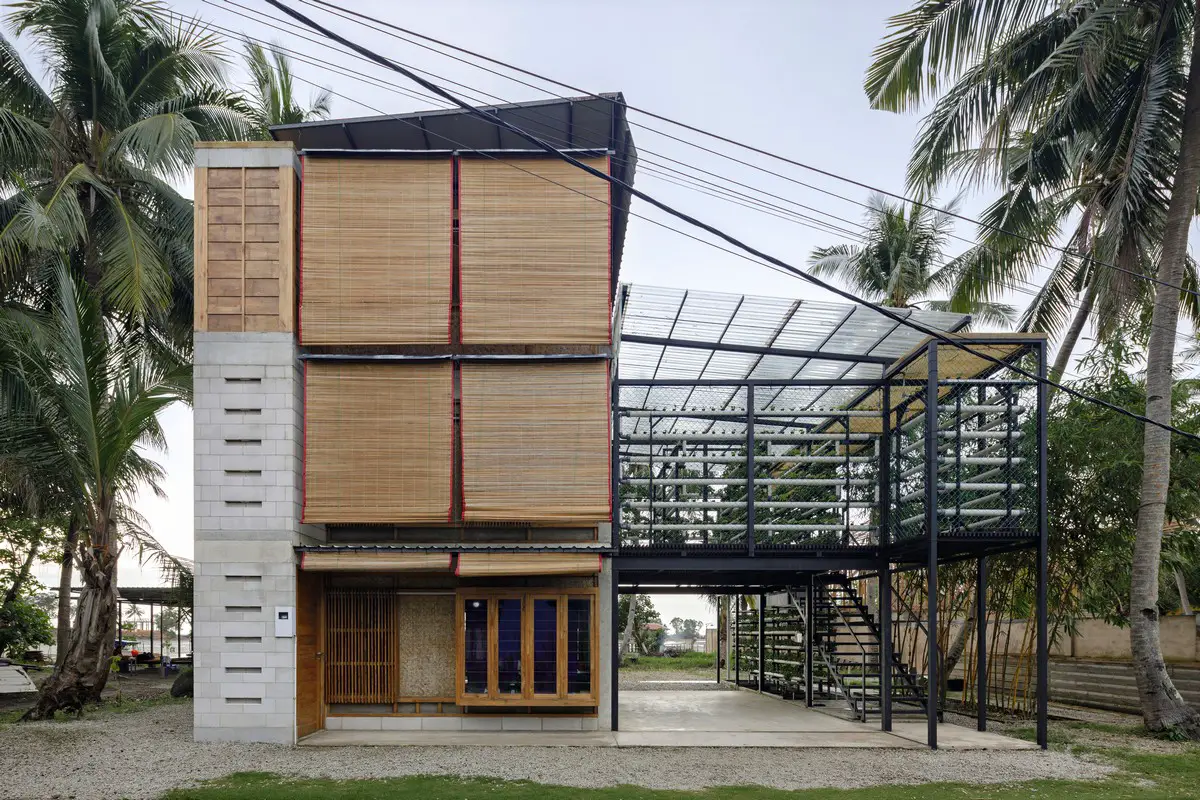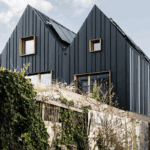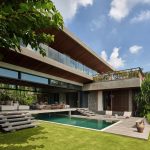Expandable House Batam, Riau Islands Home by ETH Zurich, New Sustainable Indonesian Residence Photos
Expandable House, Batam, Riau Islands
4 June 2022
Design: ETH Zurich / Stephen Cairns with Miya Irawati, Azwan Aziz, Dioguna Putra and Sumiadi Rahman
Location: Batam, Riau Islands, Indonesia
West elevation of fully expanded house showing the perforated aerated cement block on the lower floors:
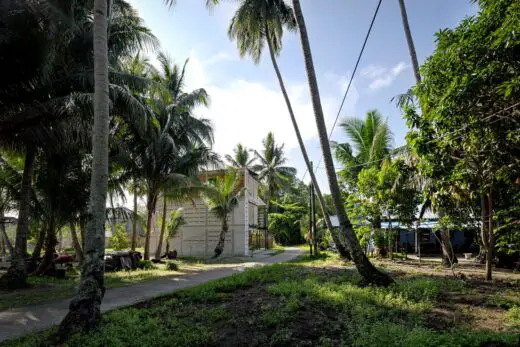
Photos: Mario Wibowo
Expandable House, Batam Riau Islands, Indonesia
Expandable House, Batam Riau Islands
The expandable house combines a conventional steel-reinforced concrete frame with an aerated concrete block cladding and an innovative composite bamboo cladding:
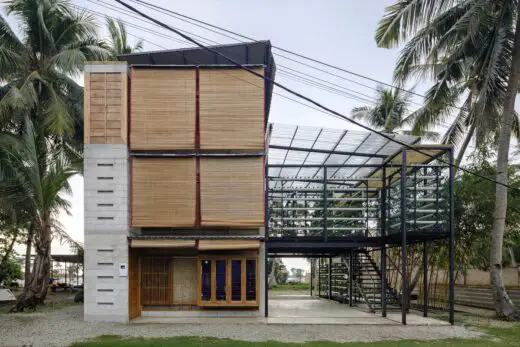
Tailored to and learning from the rapidly expanding peri-urban fringes of Asian cities like Batam – the world’s fastest-growing in 2015 – this new sustainable dwelling type is designed to be flexibly configured around its residents’ often precarious resources over time.
Locally made retractable bamboo screens are used for rain screens, shading and privacy:
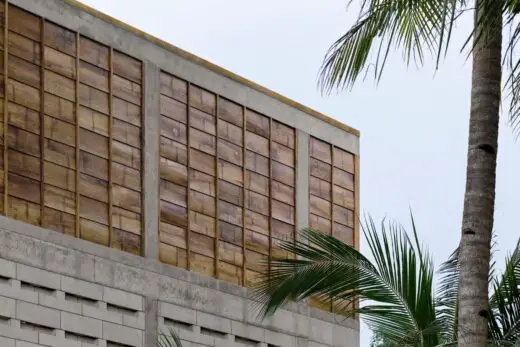
Its steel-reinforced concrete frame has aerated concrete block cladding at ground and composite bamboo cladding or retractable bamboo screens above.
Hydroponic cultivation of leafy greens in the companion vertical kitchen garden (or kebun susun):
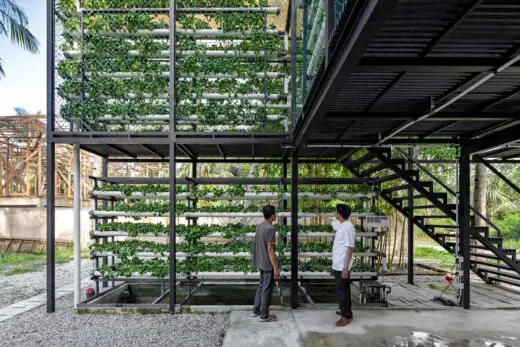
It is based around the following five principles:
(1) Sandwich section: the roof can be hoisted to add levels – the foundations can support up to three floors.
(2) Domestic density: the house encourages densification at domestic and neighbourhood scales.
(3) Decentralised systems: rainwater harvesting, solar panels, septic tanks and passive cooling principles are integrated.
(4) Productive landscapes: a vertical kitchen garden and bamboo nursery are included.
(5) Seed package: the technology, resource strategies and design guidelines can be developed in different ways depending on local social, cultural and environmental conditions.
Interior detail showing the perforated aerated cement block and composite bamboo panels:
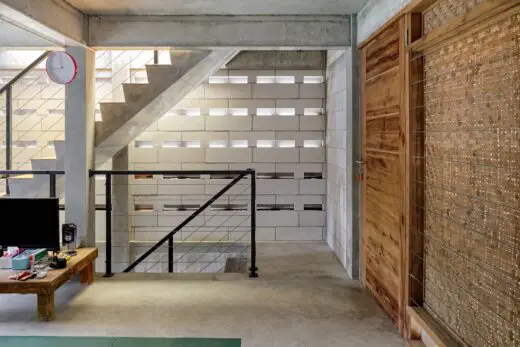
The project supplements the dynamic logics of auto-construction endemic to rapid urbanisation in peri-urban regions:
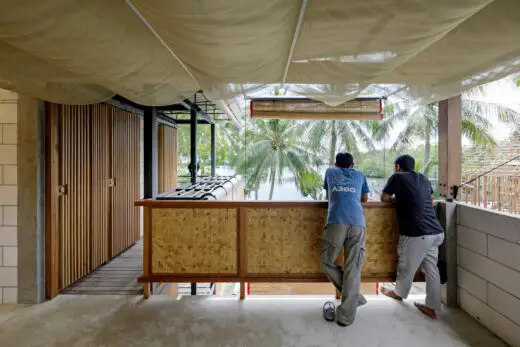
Expandable House, Batam, Riau Islands, Indonesia – Building Information
Award Cycle: 2020-2022 Cycle
Status: Shortlisted
Location: Batam Riau Islands, Indonesia
All technologies employed in expandable house were sourced locally:
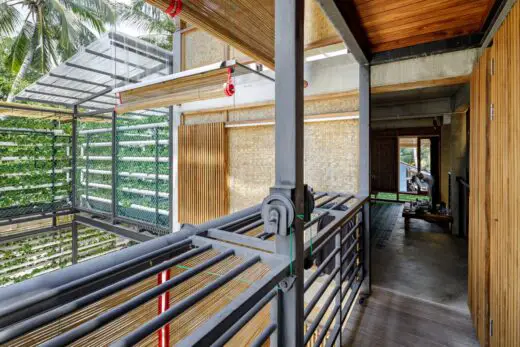
Client: Batam Municipal Planning Authority and community leaders of Kampung Batu Besar neighbourhood
Architect: ETH Zurich / Stephen Cairns with Miya Irawati, Azwan Aziz, Dioguna Putra and Sumiadi Rahman
Completed: 2019
Country of origin: Indonesia
Detail view of the kitchen garden:

2022 Aga Khan Award for Architecture Shortlist
Expandable House, Batam, Riau Islands images / information received 020622 from the Aga Khan Award for Architecture – AKAA
Expandable House, Batam, Riau Islands, – on the Aga Khan Award for Architecture website
Location: Jakarta, Indonesia, south east Asia
Indonesia Architecture
Indonesia Architecture : links
Indonesian Building Designs
Banyuwangi International Airport, East Java, Indonesia
Design: andramatin
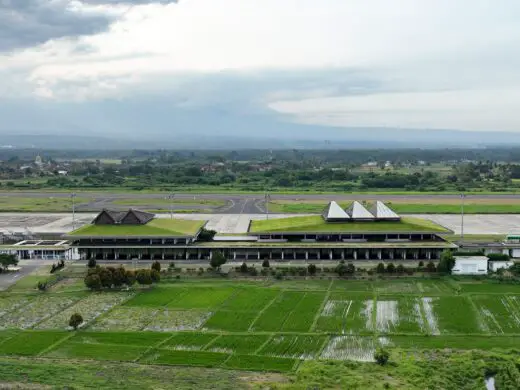
photo : Mario Wibowo
Banyuwangi International Airport, East Java
Dhsac Residence, South Jakarta
Design: Bitte Design Studio
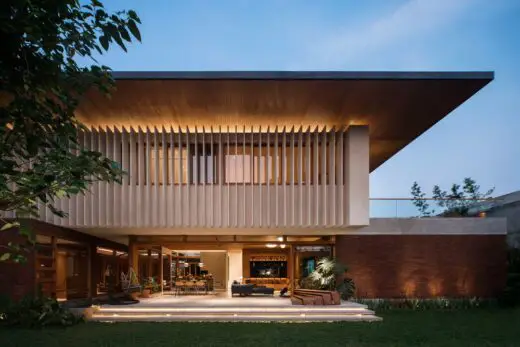
photos : Ditho Sitompoel and Ernest Theofilus
Dhsac Residence, South Jakarta
PT Telkom Landmark Tower Jakarta Building
Design: Woods Bagot Architects
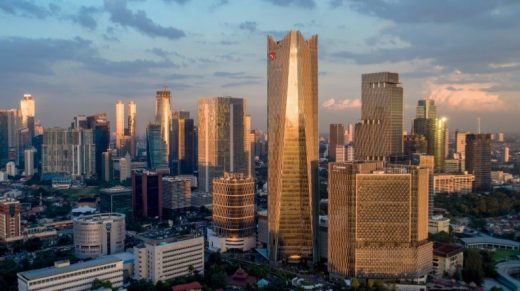
photo : William Sutanto
PT Telkom Landmark Tower Jakarta Building
Torok Hill Resort, South Lombok
Design: NIC BRUNSDON
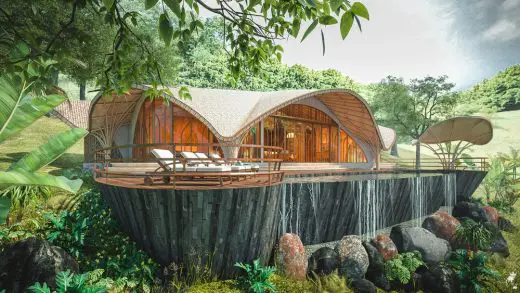
image courtesy of architects practice
Torok Hill Resort South Lombok
Patimban New City masterplan , Patimban New City, Subang, West Java
Design: BDP
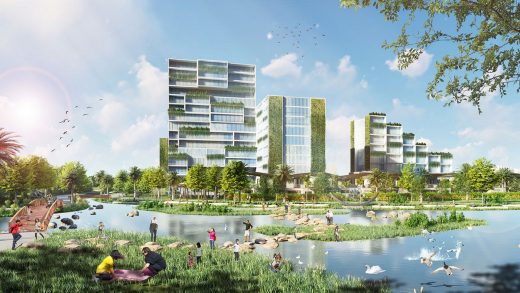
image courtesy of architects practice
Patimban New City masterplan
House O, Mas, Bali
Design: Alexis Dornier
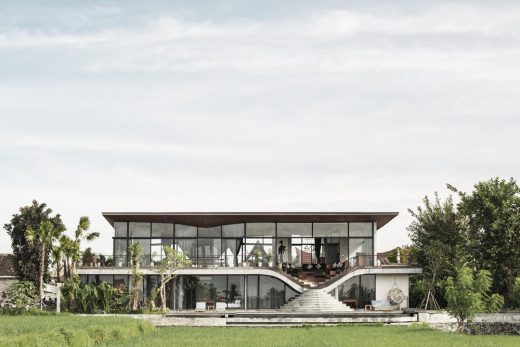
image from architects
House O in Mas Bali
ETH Zurich Architecture
ETH Zurich Building Designs
Advances in Architectural Geometry Conference 2016

photo from architects
Advances in Architectural Geometry Conference 2016 Zürich
New Physics Building for ETH Zurich Design Competition, Hönggerberg Campus, Switzerland
Design: Stanton Williams with Stähelin Architekten
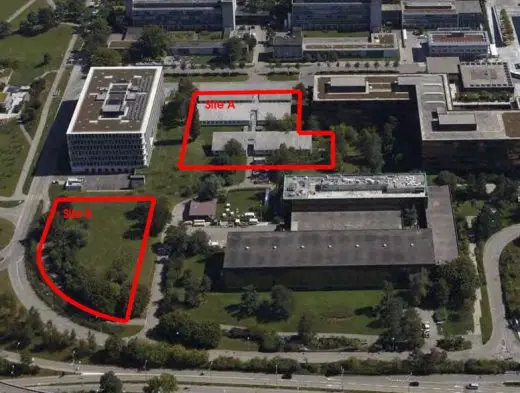
picture from architects
ETHZ Building Zürich
The Sequential Wall, ETH Zürich, Switzerland
Design: various architects
The Sequential Wall
“focusTerra” exhibit, Natural Sciences Institute, ETH Zurich
focusTerra Zurich
Comments / photos for the Expandable House, Batam Riau Islands designed by Architect: ETH Zurich / Stephen Cairns with Miya Irawati, Azwan Aziz, Dioguna Putra and Sumiadi Rahman page welcome

