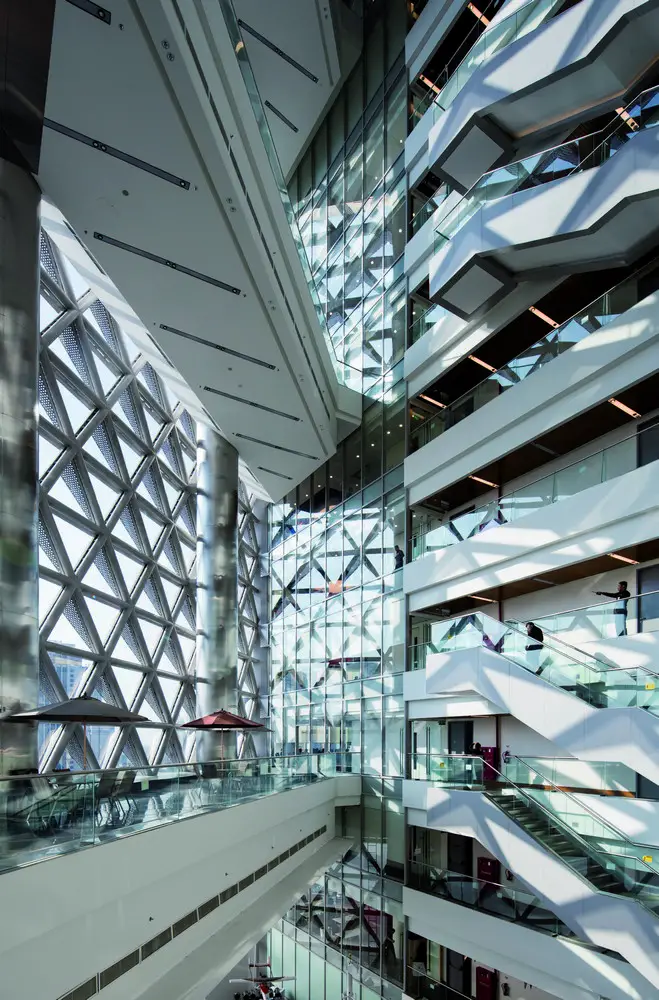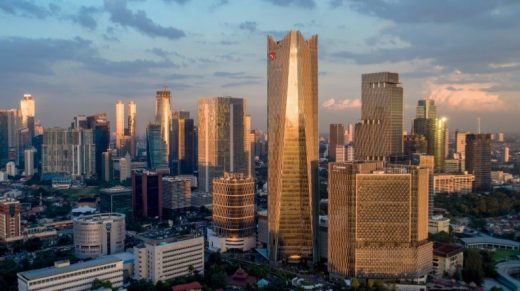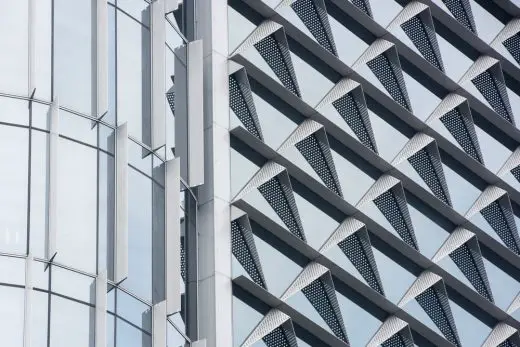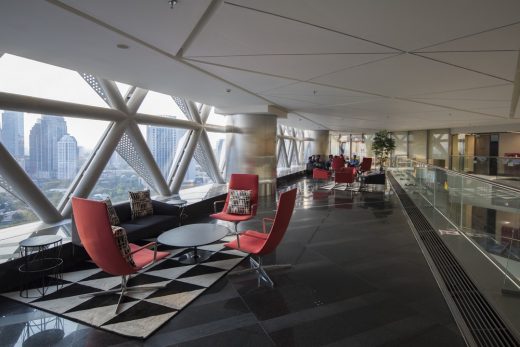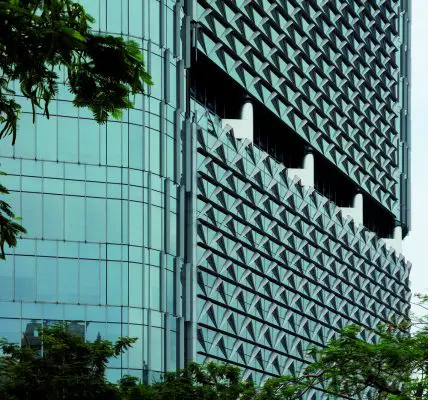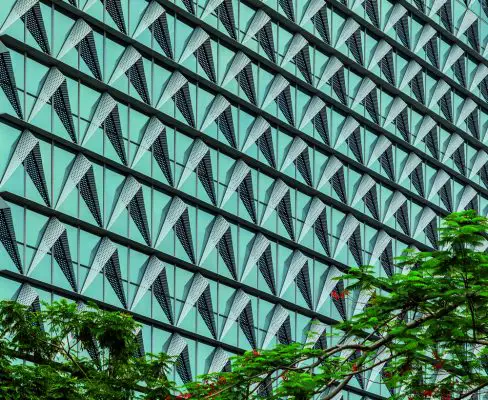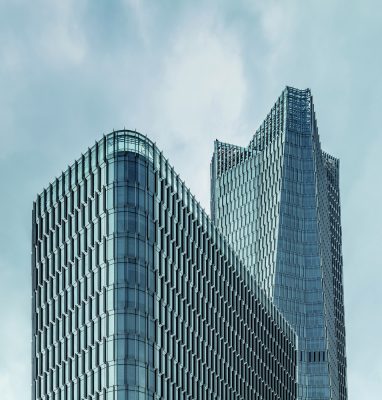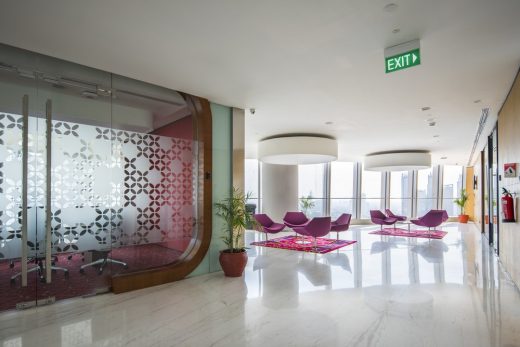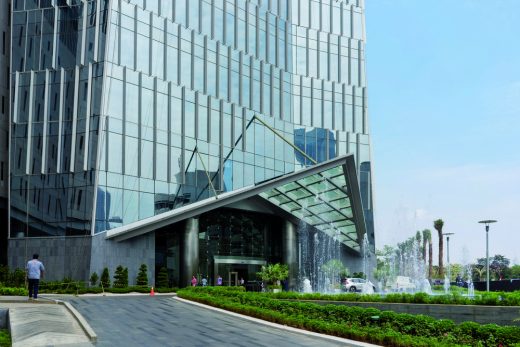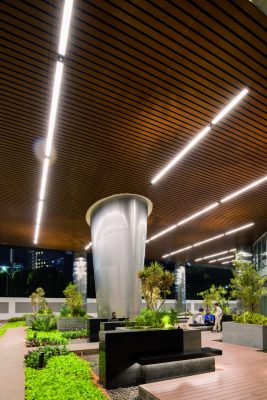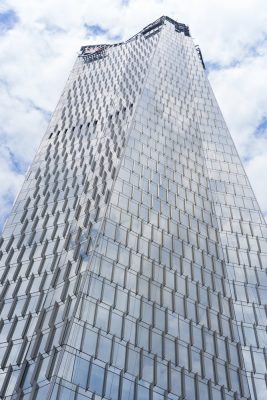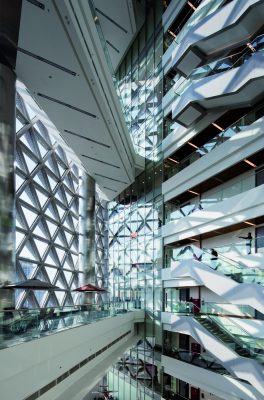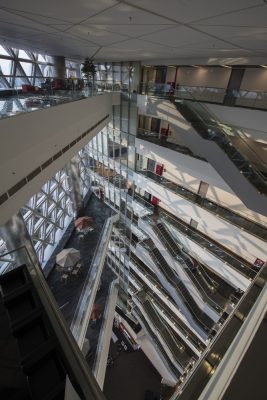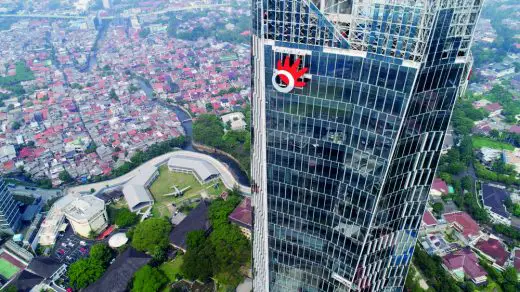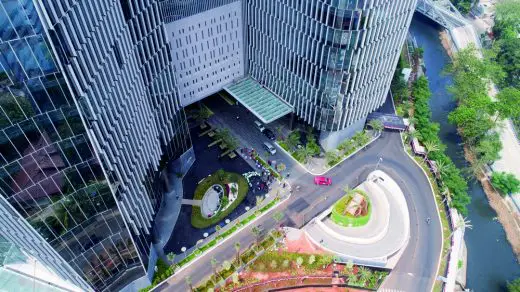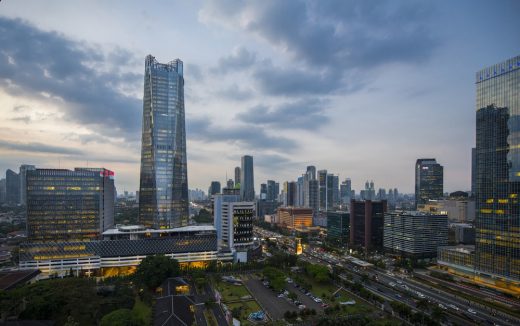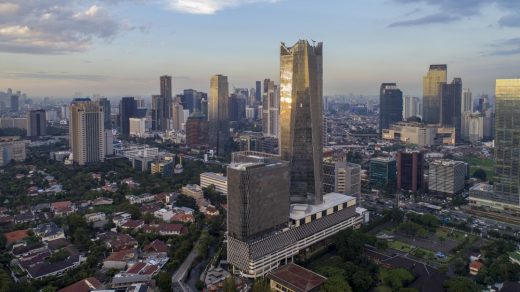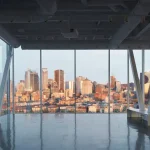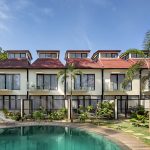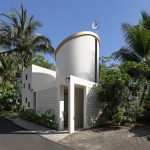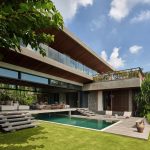PT Telkom Landmark Tower Jakarta, Telecommunications HQ Building Design, Architecture
PT Telkom Landmark Tower Jakarta
New Telecommunications Company Headquarters in Java, Indonesia – design by Woods Bagot
11 + 10 Apr 2018
PT Telkom Landmark Tower Jakarta HQ Building
Design: Woods Bagot, Architects
Location: Jakarta, island of Java, Indonesia
PT Telkom Landmark Tower Jakarta Building
A defining presence on the skyline, the new headquarters for Indonesia’s largest telecommunications company consists of three new interconnected buildings: a 20-story office building, a 48-story office building connected by a six-story podium:
Woods Bagot celebrates the completion of architectural statement for Jakarta’s skyline
Telkom’s new landmark headquarters is a dynamic, interconnected hub for Indonesia’s largest telecommunications company.
Emphasizing connectivity and cohesion, Telkom Landmark Tower is the new headquarters for Indonesia’s largest telecommunications services company. The complex establishes a powerful presence in Jakarta’s central business district while consolidating its previously scattered operations in one downtown location.
Global design and consulting practice Woods Bagot designed three new buildings; a six-story podium, a 20-story office building (Tower 1), and a 48-story office building (Tower 2). The firm also refurbished and integrated an existing 16-story building into the overall development. Tower 2, a soaring landmark that broadcasts Telkom’s presence on Jakarta’s rapidly developing skyline, is the focal point.
Woods Bagot Principal and Director for North America, Patrick Daly, said: “The campus we have developed for Telkom successfully integrates the physical qualities and social aspirations of the idealized campus in a vertical application. Several elements reinforce this cohesive culture and connected campus: the podium bridge, open green space, multi-floor atria, and cultural references.”
The podium links the three buildings and provides the complex with a wide array of amenities including a rooftop mosque, fitness center, food and beverage, auditorium, and retail space. The podium also establishes public connections across the complex and hosts shaded outdoor space.
References to traditional local crafts contribute to the sense of comfort and familiarity. The façade combines two building skins – a contemporary curtain wall glazing with attached metal fins coupled with an ornate metal screen inspired by the batik patterns found in Indonesian textiles. These performative sun-shading facades will reduce heat gain by 30 percent, filter sunlight and cast intricate shadows throughout the main public spaces.
A variety of multi-floor atria are found in both towers. These dramatic spaces provide a sense of connection between floors, a means of orientation within the buildings, and a place for employees to get together.
The form of the central tower responds to the dynamic environmental site conditions and the many view corridors. As the tower rises, its form rotates to a square at the crown. Sustainability strategies include high performance double-glazing in a marketplace that commonly accepts single glazed solutions, mitigation of solar heat gain, innovative water reclamation and reuse techniques, and plenty of natural light.
At a minimum, the new campus is targeted to achieve Green Building Council Indonesia (GBCI) Gold standard. Currently GBCI has awarded Platinum rating for the design recognition.
The Telkom campus creates a competitive model that not only meets market standards for corporate office space, but is also designed to adapt over time to shifting workplace needs and developer economics. The design team implemented a sustainable workplace strategy to enhance overall effectiveness and increase business productivity.
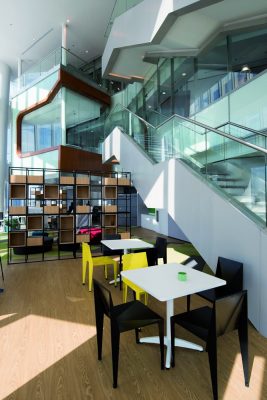
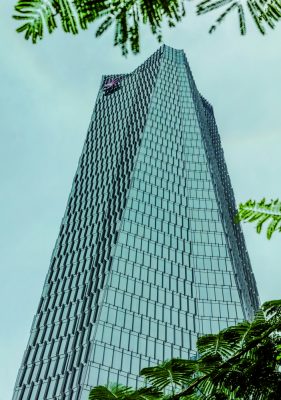
photo left : William Sutanto l photo right: Tim Griffith
PT Telkom Landmark Tower Jakarta – Building Information
Project: PT Telkom Landmark Tower
Address: Jl. Jend. Gatot Subroto Kav. 52, Jakarta 12710
Client: Telkom
Scope: Architecture
Status: Completed
Completion Date: February, 2018
GFA/ Area: 115,500 sqm/1.25M sq. ft
Height: 219 m/718 ft.
Woods Bagot design team: Colette Chong, Guanghong Ou, John Britton, Lucille Ynosencio, Maulana Murdan, Patricia Tjandrawinata, Patrick Daly, Ryan Lee, Sally Chiu, Surjanto, Terry Meurk, Valentino Del Rio
Collaborators
Architect of record: Pandega Desain Weharima
Structural engineer: Haerte Widya Consultant
MEP engineer: Arnan Pratama Consultant
Facade consultant: Meinhardt Facade Technology. Pte. Ltd
Landscape consultant: Bennitt Design Group
Special lighting consultant: Litac Consultant
Quantity surveyor consultant: Jurukur Bahan Indonesia
Green building consultant: Narama Mandiri
Construction management: Trimatra Jaya Persada
Main contractor: Adhi Karya TBK
Sole executive agent: Leads Property Services Indonesia
Property management: Jones Lang Lasalle
PT Telkom Landmark Tower Jakarta Building information / images received 100418
Location: Jl. Jend. Gatot Subroto Kav. 52, Jakarta 12710, Indonesia, Southeast Asia
Indonesia Architecture
Indonesia Architecture : links
Indonesian Tower Buildings Selection
Reimagined Tatlin’s Tower in Jakarta
Design: PHL Architects
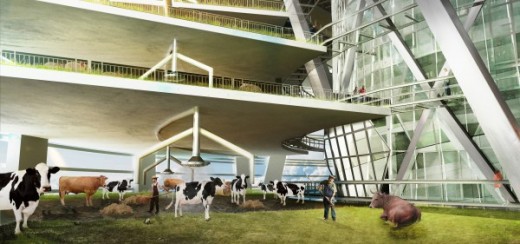
renderings via PHL Architects
Reimagined Tatlin’s Tower Jakarta Building
Design: Kohn Pedersen Fox Associates (KPF)
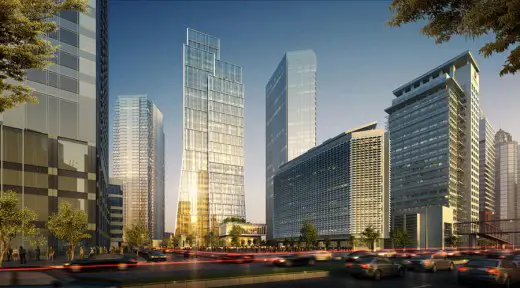
image from architects
Sequis Centre Tower in Jakarta
Peruri 88 Tower, Jakarta
Design: MVRDV / Jerde / Arup
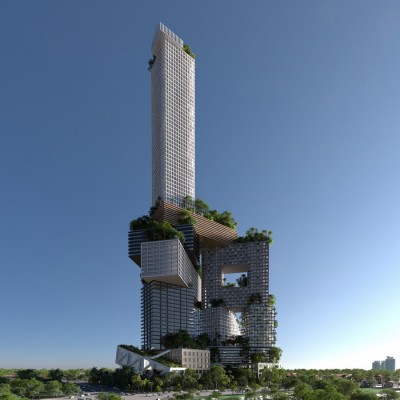
image from architects
Peruri 88 Jakarta
Sea Sentosa at Echo Beach in Bali – Winner of ‘World’s Best Apartment’ award
Comments / photos for the PT Telkom Landmark Tower Jakarta Building – Contemporary Indonesia Skyscraper Architecture page welcome
Website: SHAU

