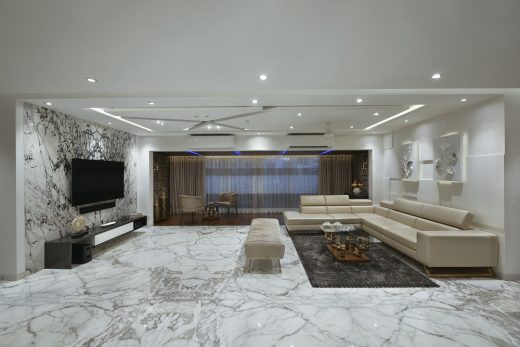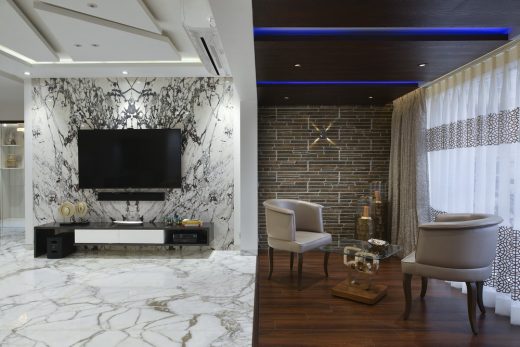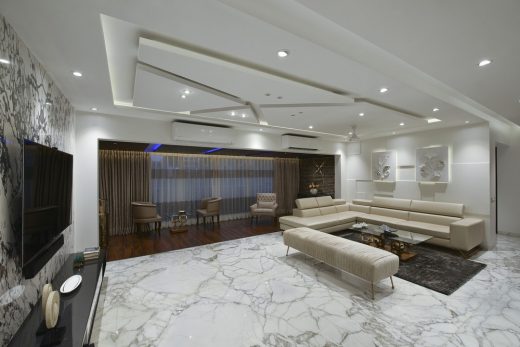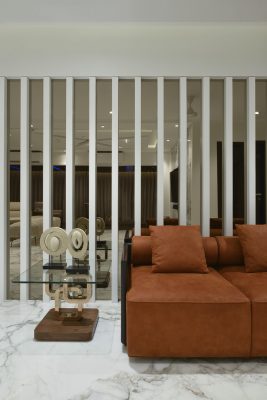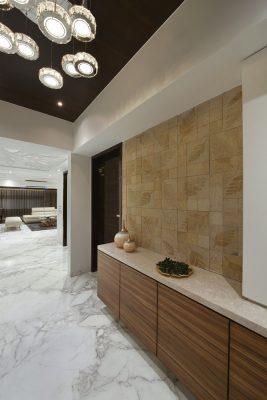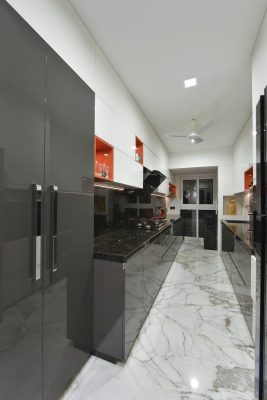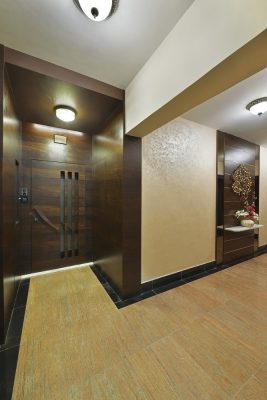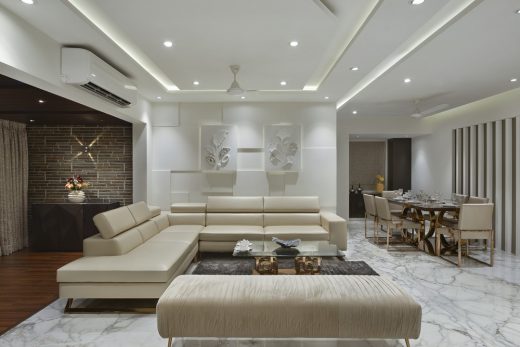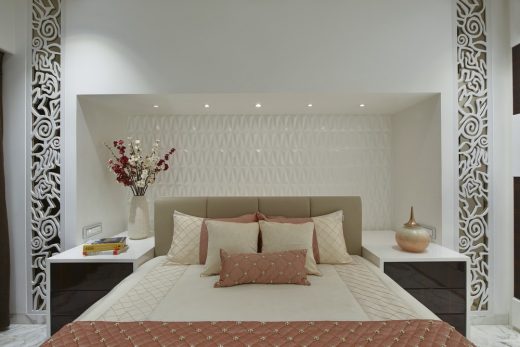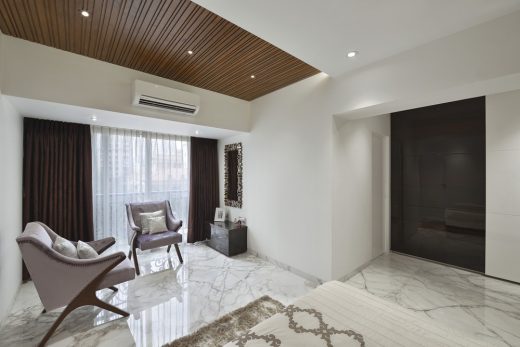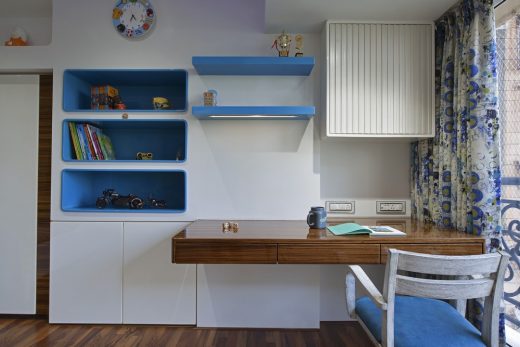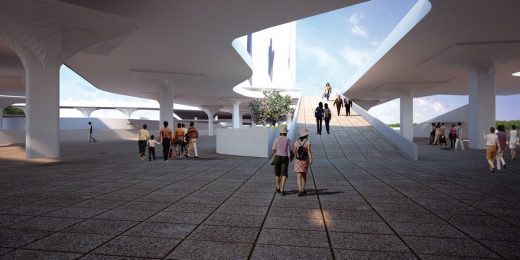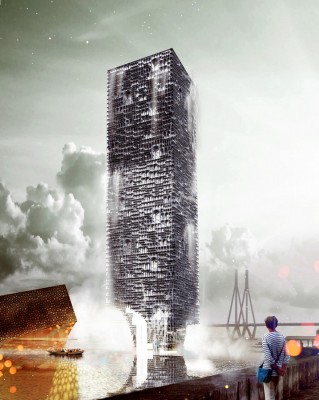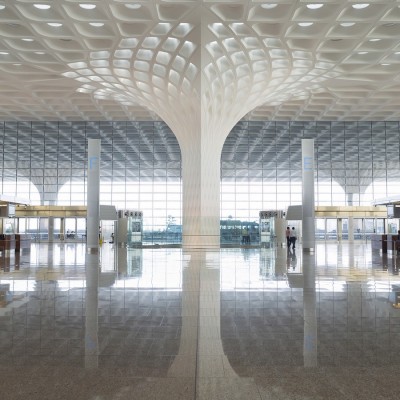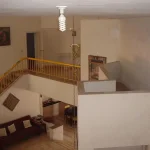The White Haven, Mumbai Home, Indian Interior Architecture Images, New Residential
The White Haven in Mumbai
Interior Real Estate Development in India – design by Milind Pai Architects
15 Oct 2019
The White Haven – Mumbai House
Architects & Interior Designers: Milind Pai
Location: Mumbai, India
The The White Haven “Residential project is a unique blend of a modern urban pulse interwoven with some human warmth”. The design USP is a clear combination of simplistic, minimal elements with earthy tones that furnish the space with elegance. This site with a built-up area of 2200 square feet, was very specifically planned as an all-white decor finished with subtle design elements that slowly sink into this home which is a class apart.
At the Entrance, a modern chandelier with circular discs and a trendy but user-friendly console placed in front of a designer stone mural wall welcomes you – this is just a glimpse of the grandeur that follows. The Statuario white flooring adorned over the expanse of the Living Room and the custom-designed mural lends it royal touch and takes your breath away. As the beauty of the space sinks in, your eyes start admiring other little details like the stunning television backdrop made of white Monte Pulchiano Italian marble. With minimalism as the theme, the design of the home has undergone minor retrofits and structural changes to optimize the size of the rooms. The designers have used high-quality materials and superior finishes, lending this home a chic and stylish look.
As per the client’s wish, the design of the living room has been kept flexible to accommodate large groups in the event of a social do, and the balcony area has been converted into a den with wooden flooring and informal seating.
Coloured LED light strips and dark wood flooring clearly outline it as the informal area of the living room. Gypsum board in a crisscross random pattern has been used on the ceiling of the formal living area to break the monotony. The white sofa arrangement with an adjustable back has been custom made by Essenza Furniture. Beautifully complementing it are the dining chairs with the base made in rose gold polished metal. The dining table is also custom made to the requirement and finished in a unique burl veneer. The transition from one area of the living room to the dining area is smooth and seamless with a smaller seating arrangement created near the gorgeous Australian marble finished temple placed on one side of the living room.
The designers have used wallpapers for the walls in the house while a smooth lamination is used on the furniture to ensure easy maintenance. Wooden tones have been used in the house only to break the monotony of the white, for example, in the master bedroom, veneered panels are placed on the sides of the bed that continue on to the side tables. A yin and yan theme for the wardrobe shutters adds to the elegance of the master bedroom. A seating area with a pair of stylish purple armchairs has been created in an extended area of the room and highlighted with a wood-paneled ceiling above it. This room is a fine combination of design finishes in veneer and lamination.
The parents’ room has metallic wallpaper behind it and a small unit is tucked in the balcony space to serve as a mini library highlighted with wood paneling on the ceiling. The mirror has been placed behind the door to ensure space is compliant with Vastu norms.
The children’s room has a car theme with a distinguishing blue color and white color theme combined with wooden flooring. The design of this room is all about finding that right balance between being comfortable and playful. One wall in the room has been created like a racing track with the help of Asian Paints while a study table has been tucked into a corner complete with a cantilevered wooden desk and niches for storage. The bed back is designed in MDF and finished in a subtle pearl finish lamination.
The guest bedroom is furnished with a stunning laser-cut Corian mesh placed over a black mirror for a dramatic touch. The niche behind the bed has been decorated with charcoal color, Glowood paneling and its headboard is finished in leather. Bands of veneer with lamination are used on the wardrobes to add a touch of drama to the design.
The elegantly designed small bathroom works well for this space. Amongst the few finishing materials, Statuario marble, Armani brown marble, and stone finished wall tiles have been used to ensure each of them looks unique and stylish.
A complete contrast to the white theme of the house, the semi-modular kitchen is designed in a combination of white and orange with a dark grey metallic finish used for the backdrop while the shutters are made in a rich PU finish. Blue crystal granite is used for the kitchen countertop which balances out the use of color and white.
Hence, this residential project is a unique blend of a modern urban aesthetic combined with the warmth of a cosy home. “At MPA, our focus is to ensure that our designs are fundamentally sound, and practicality is not compromised, while ensuring that the aesthetic demands of the client are met, or rather surpassed.” shares Milind Pai, Principal Architect, MPA.
The White Haven, Mumbai – Building Information
Architects & Interior Designers: Milind Pai
Design Team: Architect Milind Pai.
Plot Area: 1980 Sq. Ft.
Built-Up Area: 2220 Sq. Ft.
Photo Courtesy: Milind Pai – Architects & Interior Designers
The White Haven in Mumbai images / information received 151019
Location: Mumbai, India, South Asia
Mumbai Building News
Mumbai Architecture News, chronological:
Indian Architecture Designs – chronological list
Mumbai Railway Stations Renewal
Design: JDAP Design-Architecture-Planning, Architects
image courtesy of architects
Mumbai Railway Stations Renewal
Film City Tower – Bollywood ReImagined – Winning design – First prize:
image courtesy of architects
Film City Tower Mumbai
Chhatrapti Shivaji International Airport Terminal 2 Building
Architects: Skimore, Owings & Merrill LLP – SOM
photograph © Robert Polidori
Chhatrapti Shivaji Airport Building in Mumbai
Mumbai City Museum Competition
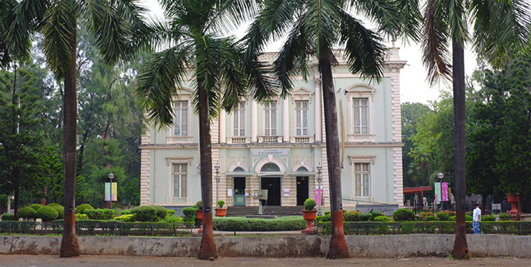
photograph from organisers
Mumbai City Museum Architecture Competition
Comments / photos for the The White Haven in Mumbai page welcome
