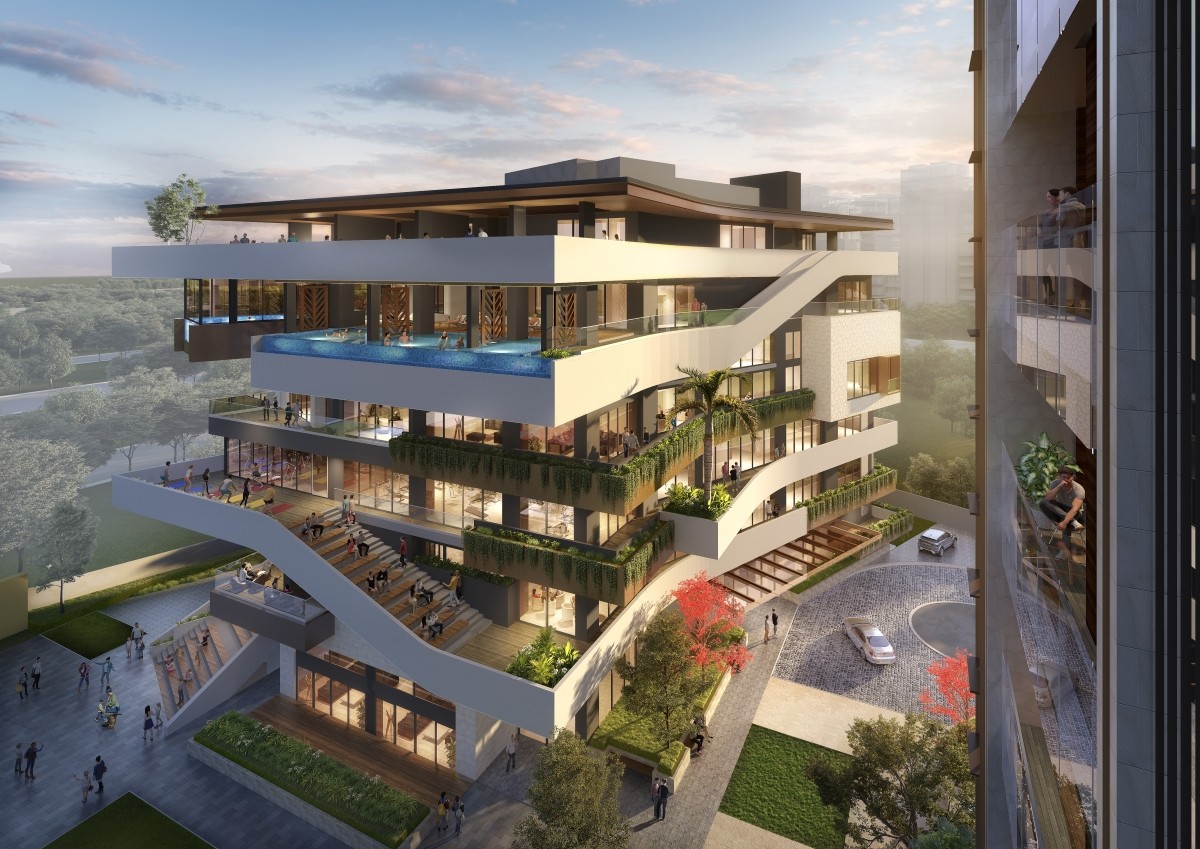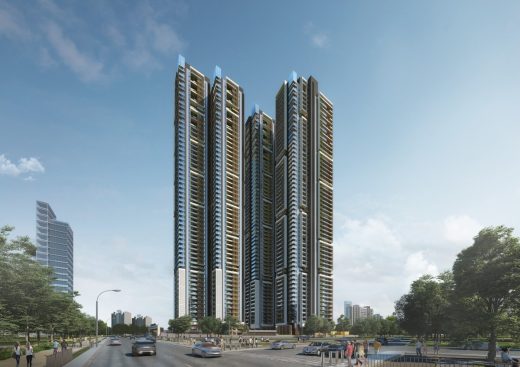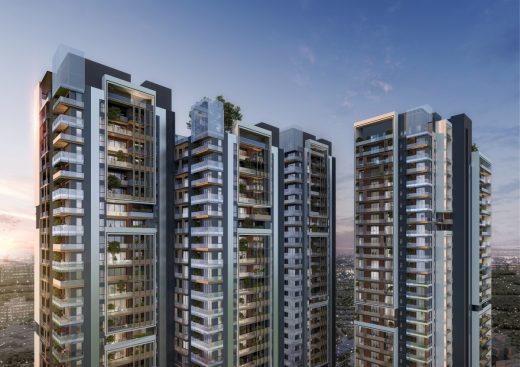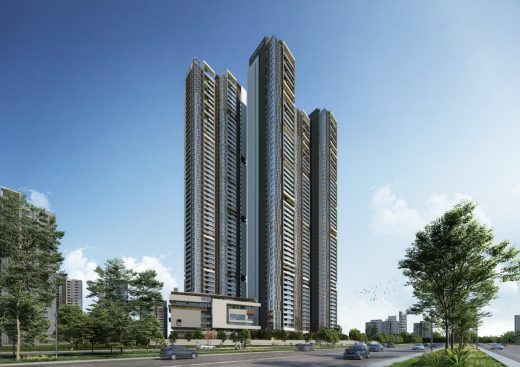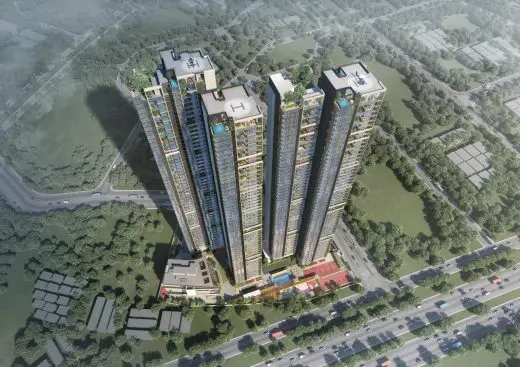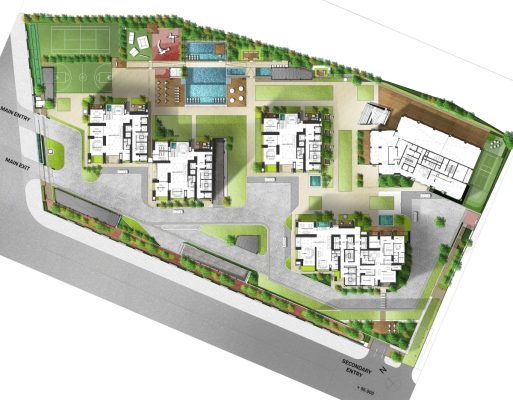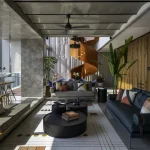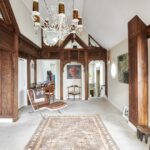SAS Crown Hyderabad apartments, Indian real estate luxury development, India residential property images
SAS Crown Hyderabad luxury residential tower
post updated 21 July 2025
Design: Aedas
Location: Hyderabad, India
A New Height of Luxury in Hyderabad
28 June 2023
SAS Crown Hyderabad luxury residential development by Aedas
SAS Crown is a luxury residential development in Hyderabad, featuring 5 towers that rise to 235m and serve one single unit per level. The project includes a 6,830 sq m exclusive Club House, lush gardens with art exhibitions, and sports amenities. The development offers apartments ranging from simplex 690 sq m to 1,640 sq m for the duplex penthouses, with every apartment satisfying 100% compliance with Vastu planning, a traditional Indian design principle, catered to the local market demand.
Ground View of the Club House design:
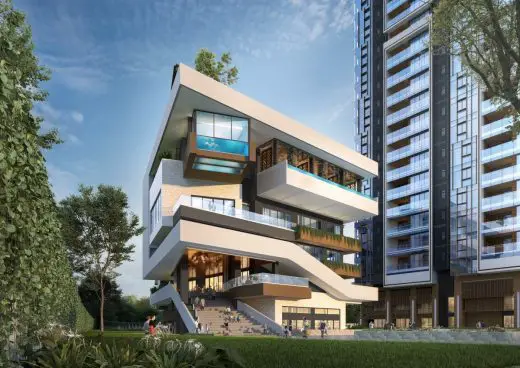
The project is designed to be one of the tallest residential developments in the country and the tallest residential structure in South India. The design is inspired by merging ancient local traditions with global contemporary design and luxury residential trends. The Penthouses and top-most units have their own private roof, and pool terraces, overlooking the view of the city.
The site access is along a major expressway that connects to the City Centre. The development is conveniently located beside the Financial District and provides a clear view from 3 sides of the surrounding hills and lakes. In line with Vastu principles, the central space of the project is kept open, and the iconic towers located on the South-West corner provide unobstructed views for all residents.
The use of stones, metal screens with personalized Jali patterns for every apartment, as well as the modern and elegant glass façades create a sense of luxury and exclusivity. The façade features a balance between durable, locally sourced stones – known for their earthy tones- and metallic accents that add a touch of sophistication. The reflections on the glass façade create a contrast with all the other elements.
Hyderabad Club Hous design by Aedas
The 6,830 sq m Club House is designed as a stacking of different layers of greenery with spaces for social interaction, creating a seamless experience between the gardens and the lush luxurious interiors. The Club House is a heart for cultural and sports amenities, thoughtfully designed to cater to the needs of the residents. It offers a private cinema, a lounge, a café & show kitchen, gym, sports courts, yoga and dance zones, gaming and music rooms, as well as an Olympic-length lap pool, jacuzzi pools, spa, and a barbecue roof terrace deck.
Ground View of the Club House building:
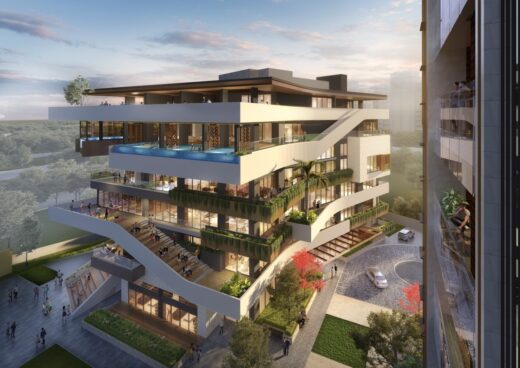
‘The Crown’ stands as a tribute to modern architecture and design. A blend of traditional Indian culture with contemporary global trends. The development conveys luxury, sophistication, and exclusivity. The five 235m high towers provide unobstructed views of the city and its surroundings. With its state-of-the-art amenities, the design offers its residents a luxurious lifestyle. The Crown is a true gem, a fusion of the old and the new, and an iconic landmark in South India.
SAS Crown Hyderabad luxury residential development India – Building Information
Project: SAS Crown
Location: Hyderabad, India
Client: SRIAS Developers LLP
Design Architect: Aedas
GFA: 183,465 sq m
Completion Year: 2025
Aedas
www.aedas.com
Hyderabad, India images / information received 270623 from Aedas
Location: Hyderabad, central India, South Asia.
Hyderabad Architecture
Contemporary Hyderabad property designs – recent architectural selection on e-architect below:
The Hive, Mahindra University Hostel Block, Hyderabad, Telengana
Design: R+D Studio
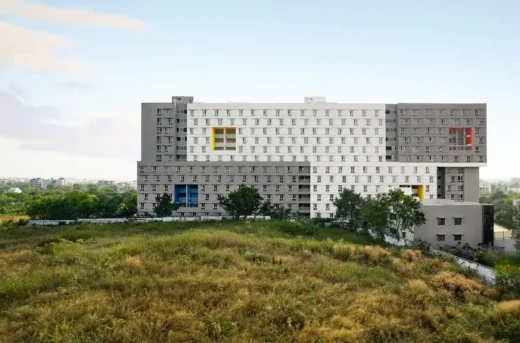
photo : Saurabh Suryan
Overlapping Volumes Apartment Hyderabad
Design: Urban Zen
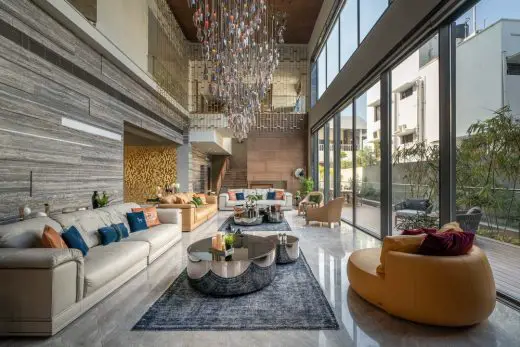
image courtesy of architects practice
Hyderabad Building
Design: studio MADe
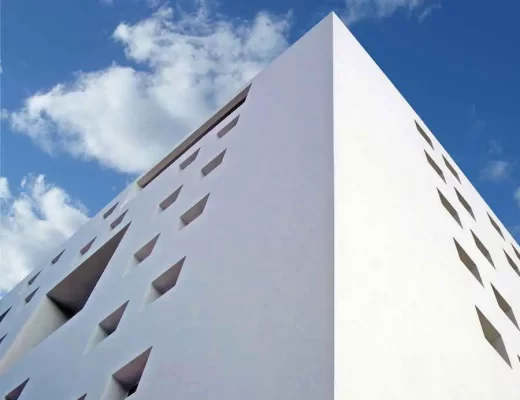
photo : studio MADe
++
Indian Architecture
Indian Architecture Designs – chronological list
Indian Architect – design firm listings on e-architect
Indian Property Articles – recent architectural selection on e-architect below:
Darwin Bucky, Ahmedabad, Gujarat building
Apple BKC Flagship Store, Mumbai
Comments / photos for the Overlapping Volumes Apartment in Hyderabad, India design by Aedas Architects page welcome

