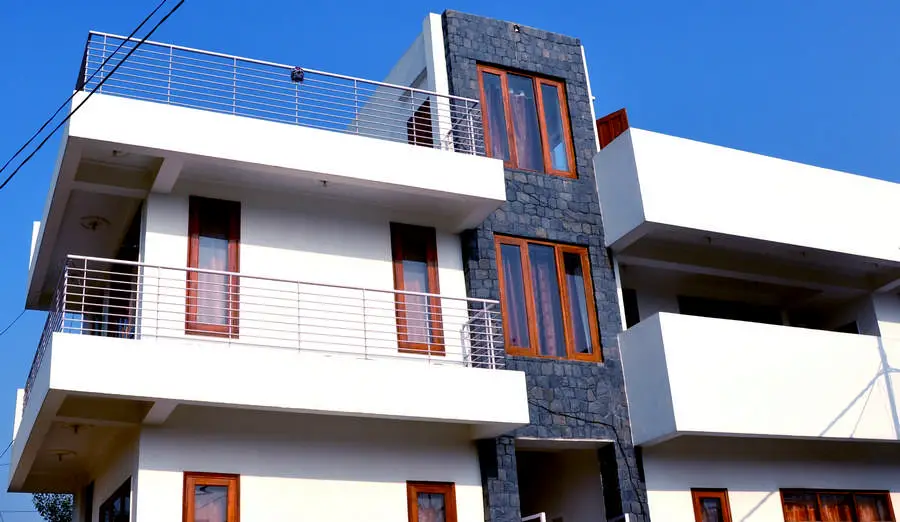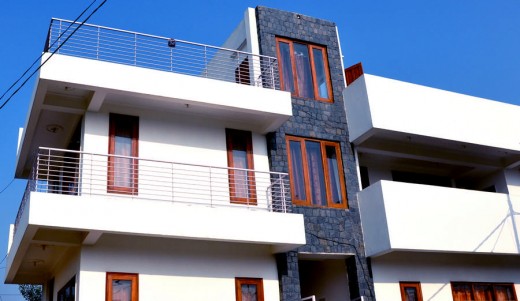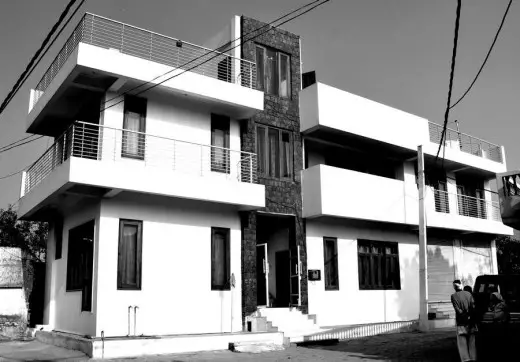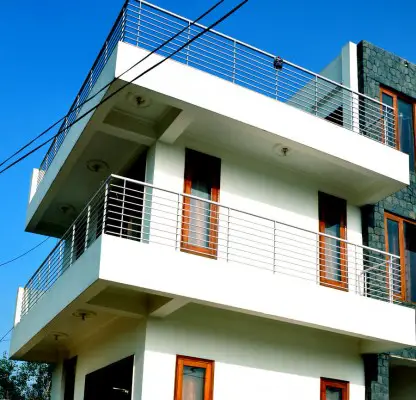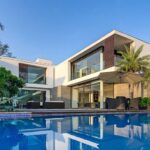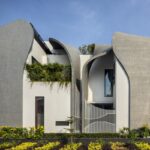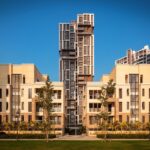Hare Krishna Villa, Gurgaon Residential Development, Indian Architecture
Hare Krishna Villa, India
Gurgaon Residence, Haryana – design by Horizon Design Studio
16 Jan 2014
Gurgaon Residence
Design: Horizon Design Studio
Location: Gurgaon, India
Design Brief: The brief for this project was to design a house for Mr Ved Prakash and his small family of two. Mr. Ved Prakash wanted to build his house keeping the ancient Hindu tradition, philosophy and “Vastu Shastra” (ancient science of Indian architecture) as basic principal and reflecting that in his house.
The site being odd in geometry didn’t help with the design. The site was a narrow corner plot facing south-west a difficult orientation in hot climate. Also the opening was possible only on these two sides as neighboring houses were constructed without any setbacks.
The requirement was to accommodate a multipurpose hall at ground floor which could be used for commercial purpose like shops etc at latter stage. The house is on two levels with three bedrooms and a spacious terrace. The design follows a simple straight line with minimalist approach and a stone clad front wall as architectural feature.
Architecture: The House has a contemporary minimalist architecture approach. Since the house is Southwest facing therefore a box balcony is introduced to restrict direct Indian summer sun. There is a central opening between the house in order to get the natural light for kitchens and bathrooms. This is also an ancient tradition of keeping a central open space and building spaces around it knows as “Chaupal.”
The minimalist straight line design with simple façade of white color and limited stone cladding was initially looked with suspicion in the conservative village where houses with more color, “false” pitched roof, and building more than required is a way to show affluence and wealth. However over the time period the house with required space, high ceiling, central courtyard, protection from sun with planned orientation and well designed space won many appreciations and has set a new trend of minimalist design in the village.
Building Material: The construction materials are vernacular i.e local available material. Its RCC (Reinforced cement concrete) along with ash-brick considered to be eco-friendly because of the material used. A local dark stone is used by the client outside by his own choice. However the light coloured – Indian marble is used inside. The house is painted in White colour.
Hare Krishna Villa – Building Information
Project Name: Hare Krishna Villa
Location: Village Dhorka, Gurgaon India
Status: Completed / Finished
Expected Completion: Completed in 2012
Completion Date (If project is completed): Completed in 2013
Site Area: 1150 Square Meter
Gross Floor Area: 550 Meters
Number of Rooms: 3 Bedrooms with attached toilet, Living and Kitchen
Building Height: 7 Meters / 2 Storey high
Client/Owner: Mr. Ved Prakash Yadav
Architecture Firm: Horizon Design Studio Pvt Ltd
Principal Architect: Anil Yadav
Main Contractor: Sanjay Kumar
Mechanical & Electrical Engineer: N/A
Civil & Structural Engineer: Horizon Design Studio
Images/Photos (credit to): Horizon Design Studio Pvt. Ltd
Hare Krishna Villa images / information from Horizon Design Studio
Location: Village Dhorka, Gurgaon, India
Gurgaon Architecture – Selection
Verma Residence, Gurgaon
Architects: Untitled Design
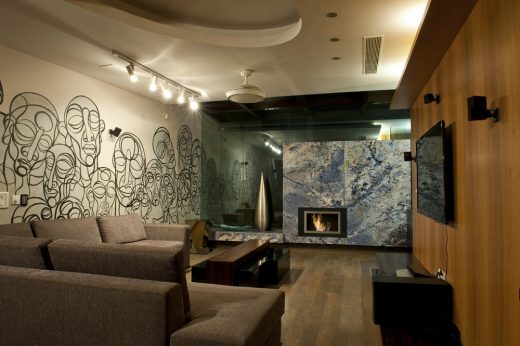
photograph : Pranav Purushotham
Verma Residence in Gurgaon
Tata Housing
Design: Kohn Pedersen Fox Associates
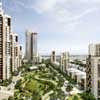
image by architect
Tata Housing Gurgaon
Victory Valley
Design: WOW Architects
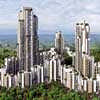
image from architect
Victory Valley Gurgaon
Apollo Tyres Office, Gurgaon
Design: Morphogenesis
Apollo Tyres Office Gurgaon
The Qube building
Design: Morphogenesis
The Qube Gurgaon
New Delhi Buildings
Centre Court Villa, Chattarpur Farms, New Delhi
Architects: Pomegranate Design
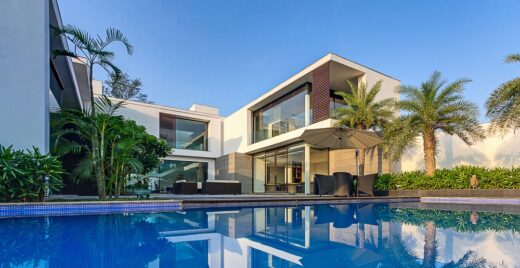
photography : Pomegranate Design
Centre Court Villa in New Delhi
Mood House, Faridabad, New Delhi
Design: Studio Archohm, architects
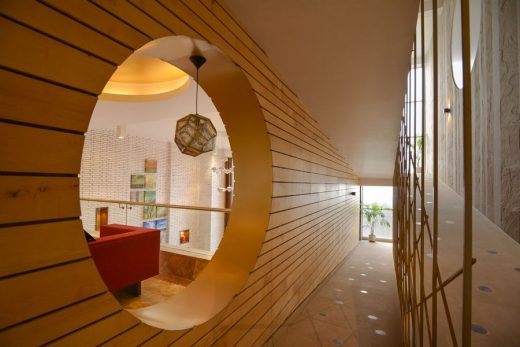
photograph : Bharat Aggarwal
Mood House in Faridabad
Comments / photos for the Gairola House – Gurgaon Home page welcome
Horizon Design Studio – external link

