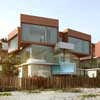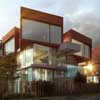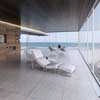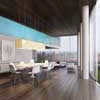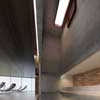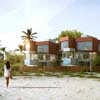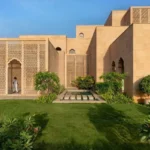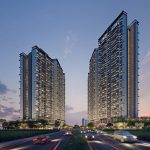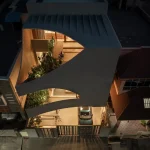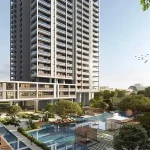Chennai Residential Complex, Indian Housing, Building, India Project
Gauri Aman, India : Chennai Residential Building
Southern Indian Housing Development – design by ABIBOO Architecture
23 Sep 2012
Gauri Aman Residential Complex Chennai
Design: ABIBOO Architecture
Location: south east India
English text (scroll down for Spanish):
Chennai Residential Building
GAURI AMAN, CHENNAI, INDIA
The project consists of 8 luxury villas located in a privileged plot close to the beach on the south-eastern coast of India. Each villa design is a reinterpretation of Vastu traditional houses where the typical central patio becomes here a double-height infinity pool located on the first floor. The rest of the rooms are organized along this central monumental space looking to different directions towards un-obstructive views to the sea. The building massing strategy also allows double-side ventilations and self-shadowing which is a critical factor in the hot weather of Southern India. The pool is presented as a perforated box that allows the light to come inside creating a dramatic space that gives a sense of grandeur and solemnity.
The program of each villa includes the common areas at the ground floor, the temporal spaces at the first floor with a direct relationship with the pool and the bedrooms at the top floor. The 8 villas are located overlapping each other to ensure views from each single villa.
Spanish text:
GAURI AMAN. Chennai, India
El proyecto consta de 8 villas de lujo ubicadas en una parcela privilegiada cerca de la playa en la costa sureste de la India. El diseño de cada villa es una reinterpretación de las casas tradicionales siguiendo la filosofía Vastu donde el típico patio central que articula la vivienda se convierte aquí en una piscina ‘infinita’ de doble altura ubicada en el primer piso. El resto de las habitaciones se organizan a lo largo de este espacio monumental central mirando en differentes direcciones para buscar siempre la visión directa hacia el mar.
La estrategia volumétrica que configura el edificio también permite ventilaciones cruzadas generando, a su vez, sombras arrojadas. Esta herramienta de ‘auto-sombreado’ permite aportar la protección solar adecuada, que siempre es un factor crítico en los climas cálidos del sur de la India. La piscina se presenta como una caja de vidrio que perfora la vivienda y permite el paso de la luz hacia el interior, creando un espacio dramático y generando una sensación de grandeza y solemnidad. El programa de cada villa incluye las áreas comunes en la planta baja, áreas de recreo en el primer piso, con una relación directa con la piscina y dormitorios en la planta superior. Las 8 villas se disponen de forma contrapeada para asegurar las vistas hacia el mar desde cada una de ellas.
Chennai Residential Complex – Building Information
Location: Chennai, southeast India
Senior Design Team: Alfredo Muñoz, Emiliano D´Incecco, Juanjo Ortega, Zainab Ibrahim
Chennai Residential Building images / information from ABIBOO Architecture
Location: Chennai, India
Architecture in India
Indian Architecture Designs – chronological list
New Delhi Architecture Walking Tours by e-architect
Indian Architect : architecture practice contact details
Another Chennai building design by ABIBOO Architecture on e-architect:
ELA Residential Complex Chennai
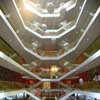
picture from architect
Another design by ABIBOO Architecture on e-architect:
Casa C, Madrid, Spain
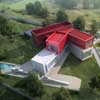
image from architects
Casa C
Indian Architect – contact details
Chennai Building – Selection
Chettinad Auditorium
Morphogenesis
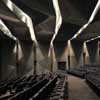
image from architects
Chettinad Health City Auditorium
Indian Mass Housing – Selection
Tata Housing, Gurgaon, North India
Design: Kohn Pedersen Fox Associates
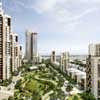
image by architect
Tata Housing Gurgaon
Victory Valley, Gurgaon, North India
Design: WOW Architects
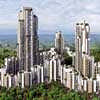
image from TM
Victory Valley Development
Indian Architecture – Selection
Design: Matharoo Associates
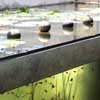
photo from architects
House with Balls
India Glycols Corporate Office, Noida
Design: Morphogenesis
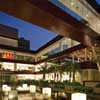
image from architects
India Glycols Corporate Office
Comments / photos for the Indian Residential Complex – Gauri Aman Chennai Building page welcome

