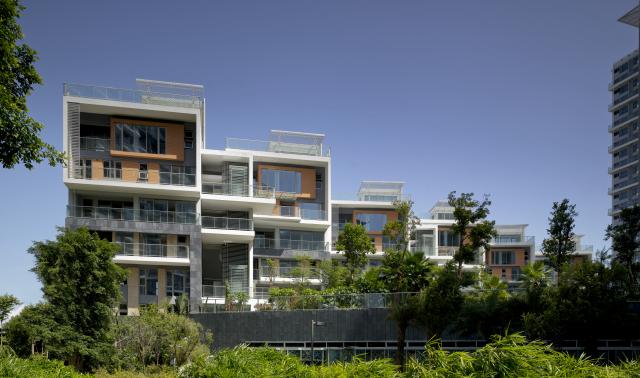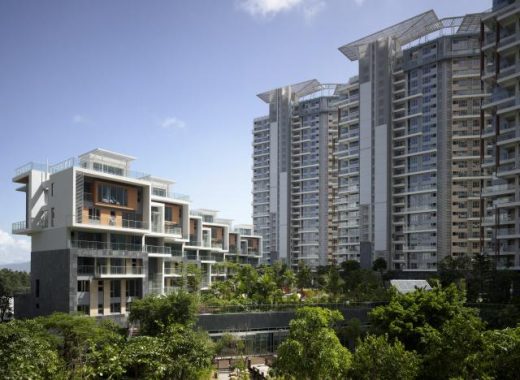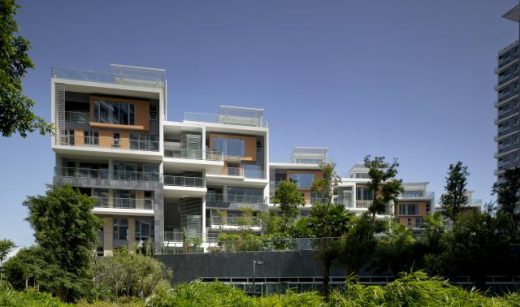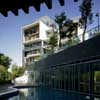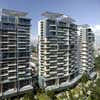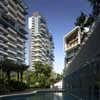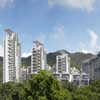Mont Orchid Riverlet Residential, New Shenzhen Building, Images, News, Architect, Project, Photos
Mont Orchid Riverlet Residential Shenzhen
Suzhou Housing Development, China – design by RMJM Architects, Edinburgh, Scotland
29 Sep 2008
Mont Orchid Riverlet Buildings
Date built: 2008
Architect: RMJM
Mont Orchid Riverlet Residential in Shenzhen
The Mont Orchid Riverlet residential development consists of 14 luxury apartment and serviced apartments and 3 villa blocks. It is located in the north of a mid-level estate in Shekou. These are all situated within landscaped parkland, which covers more than 50 per cent of the site area.
The brief for the project called for the design of a feature roof on the towers, presenting a challenge for RMJM to find new ideas for the external envelope of an existing building. The result goes beyond the simple addition of a roof, it is an architectural exercise in re-addressing the relationship between indoors and outdoors, its association with the villas and the surrounding landscape and moreover, giving the community new character.
Mont Orchid Riverlet Residential Shenzhen – Building Information
Location: Suzhou, China
Client: Shenzhen China Merchants Real Estate
Sector: Residential
Size: Phase 1: Site area: 60,000 m² | Phase 2: Site area: 47,000 m², 534 units
Status: Completed
Suzhou Residential Building images / information from RMJM Architects Edinburgh
RMJM Architects Architects, UK
Location: Shenzhen, Eastern Asia
Shenzhen Architecture Designs
Shenzhen Architectural Designs
Design Society, Shenzhen, China
Design: Fumihiko Maki Architects
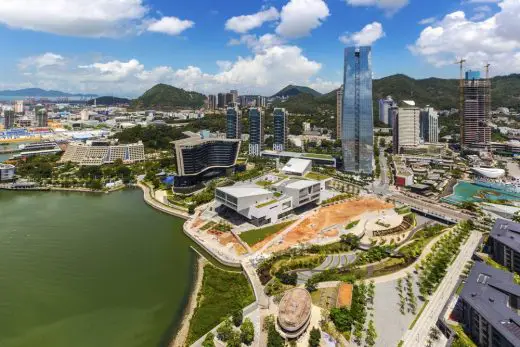
image © Design Society
Design Society Shenzhen Building
Konka Tower
Architects: Mecanoo
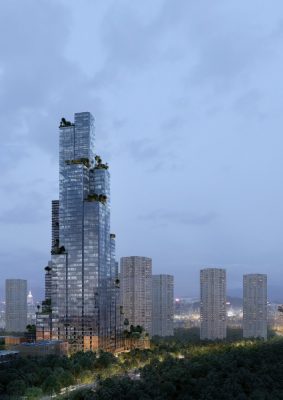
image courtesy of architects studio
Konka Tower
MORPH, Nanshan District
Architects: Various Associates
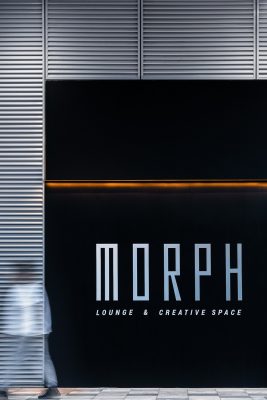
photograph : Shao Feng
MORPH, Nanshan District
Shenzhen Museum of Contemporary Art
Buildings by RMJM in Asia – Selection
Hong Kong Architecture
Hong Kong Architecture Designs – chronological list
Hong Kong Architecture Tours by e-architect
Murray Hotel, 22 Cotton Tree Dr, Central
Architects: Foster + Partners
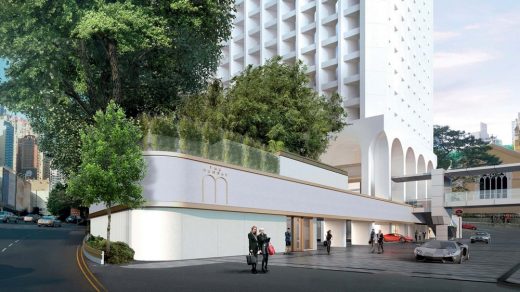
photograph © Foster + Partners
Murray Hotel in Hong Kong
Hong Kong Architect – design office listings on e-architect
Comments / photos for the luxury apartments in Shekou by RMJM Architects page welcome

