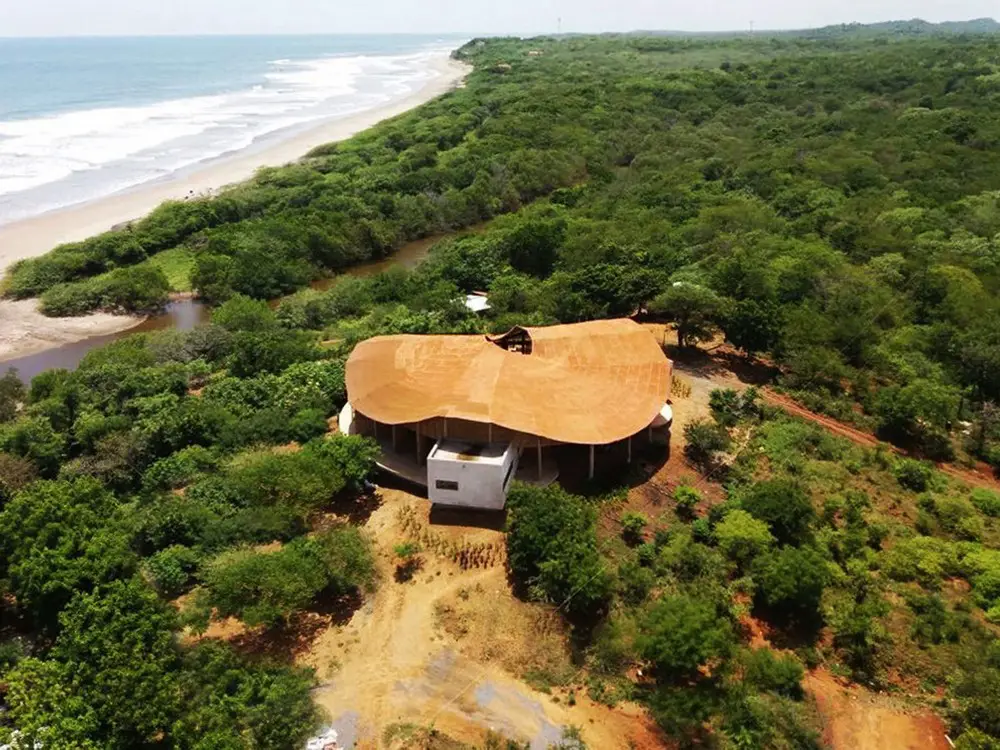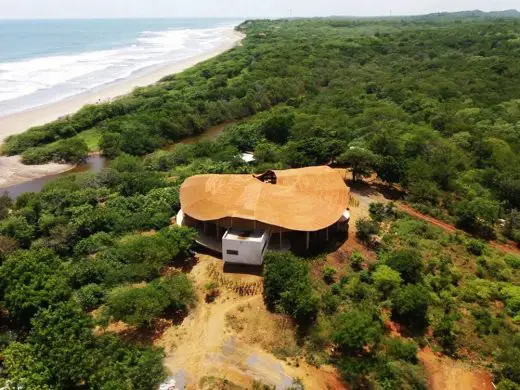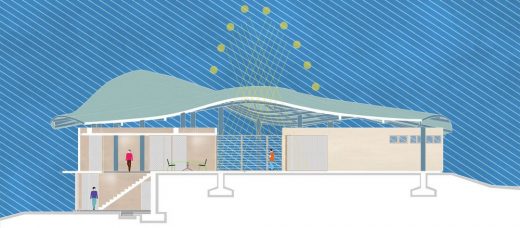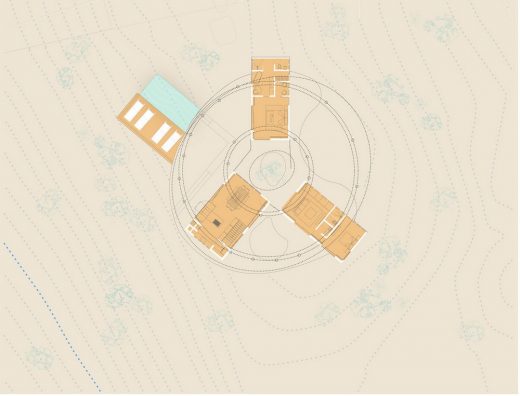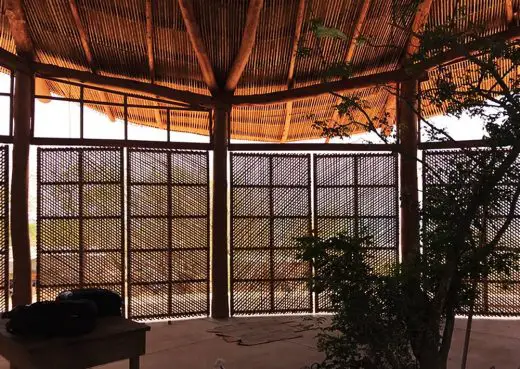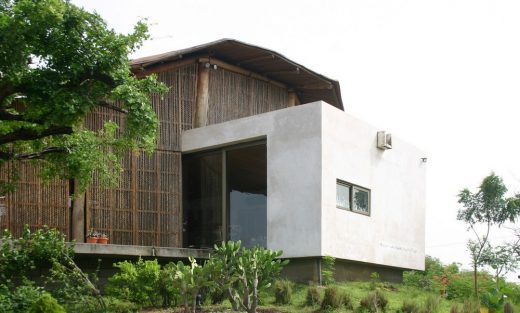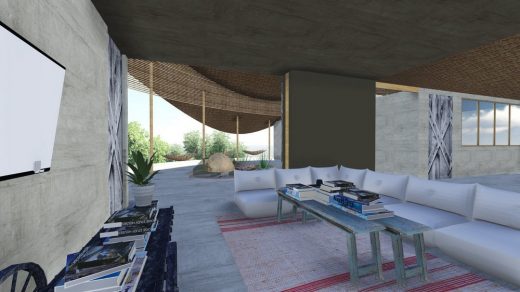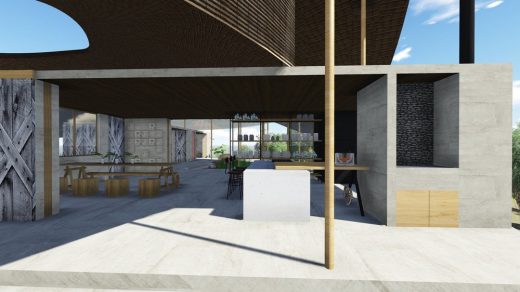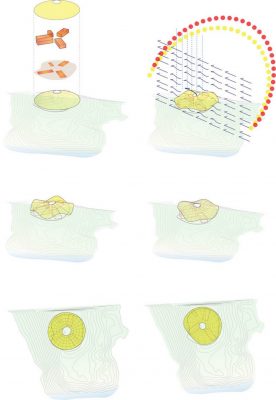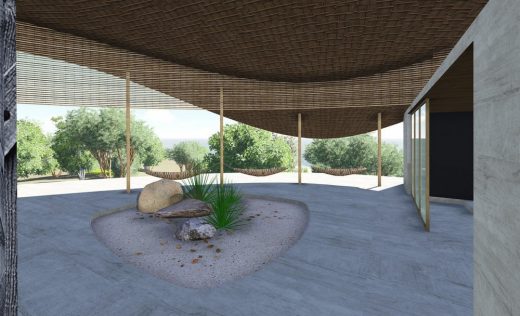Coastal Nicaragua Homestead, Tupilapa Residences, Nicaragua Building, Central American Building Photos
Coastal Nicaragua Homestead in Tupilapa
28 Apr 2021
Design: Scalar Architecture, New York City
Location: Tupilapa, Nicaragua, central America
Photos by Miguel De Guzman
Coastal Nicaragua Homestead
Scalar collaborates in off the grid, sustainable coastal compound – Coastal Nicaragua Homestead
On a slight verdant coastal bluff above the Pacific in Tupilapa, Nicaragua, the Coastal Homestead seamlessly reconciles a series of environmental and site conditions that far from solely prizing the ocean rely on a complex set surround relationships.
These include changing wind patterns, solar orientation and the distant view of Nicaragua’s volcanos. The design takes clues from the vernacular environmentally responsive palapa building – an open-roof treviated construction originally from the Philippines.
In so doing, an environmentally responsive and parametrically modelled ruled surface roof affords a larger setting and encampment. Mostly under this new open, a series of three discreet volumes hold more private or weather protected domestic functions and modulate the outdoor dwelling spaces and circulation. Lastly, dealing with a slope foundation and sandy soil, an occupied foundation and base further site the project and provide for service functions. (In collaboration with CPAG)
Coastal Nicaragua Homestead in Tupilapa, Nicaragua – Building Information
Project size: 3400 ft2
Completion date: 2016
Building levels: 1
About Scalar Architectur
Scalar Architecture is an award-winning international design firm based in New York City. As the term indicates, scalar Architecture operates at a variety of scales collaborating with expert partners.
The fruits of these collaborations are all embracing projects that garner accolades for their transformative solutions and environmental agenda, such as the International First Prize for the development of Hamar, Norway, and the Architectural League’s Award. Scalar Architecture integrates architecture and environments, seeks the senses,nestles scales and systems, radicalizes performance and engagement, and pushes collaborations forward.
Recently, Scalar Architecture has been featured on the news for its social justice advocacy. It has been selected by the Van Alen Center and the Urban Design Forum to tackle the pandemic in under-served communities and has joined forces with the AIA Design Advocates to help organizations in need.
Images: Miguel De Guzman
New Tupilapa property images / information received 280421 from Scalar Architecture New York City, NY, USA
Location: Tupilapa, Nicaragua, central America
Honduras Buildings
Contemporary Honduras Architectural Design
Roatán Próspera Residences, Roatán Island
Design: Zaha Hadid Architects ; AKT II ; Hilson Moran Partnership
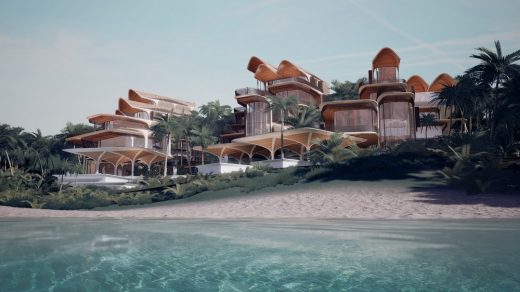
image courtesy of architecture studio
Roatán Próspera Residences
CS Tegucigalpa, Tegucigalpa
Design: Pascal Arquitectos
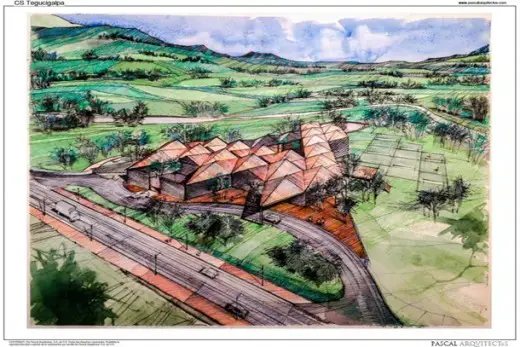
image courtesy of architects office
CCS Tegucigalpa in Honduras
Central America Buildings
Contemporary Central American Architectural Projects
Mexico Architecture Walking Tours
Torre Carra Luxury High-Rise in Guatemala City, Guatemala
Design: Pininfarina
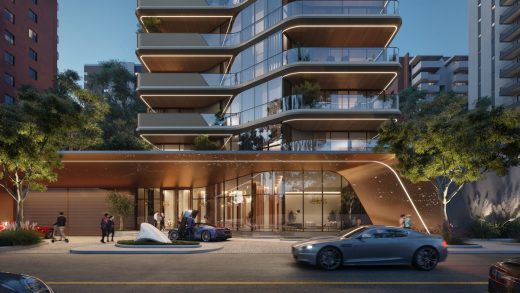
image courtesy of architects practice
Torre Carra Luxury High-Rise Guatemala City
Swell Hotel, El Paredón Buena Vista, Guatemala
Design: Elan Ibghy, architect and Marie Bonnefond, designer

image courtesy of architecture office
Swell Hotel in Guatemala
Comments / photos for the Coastal Nicaragua Homestead, Tupilapa design by Scalar Architecture in New York page welcome

