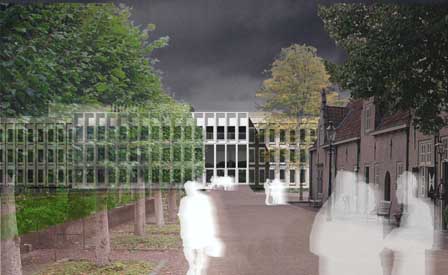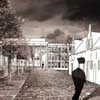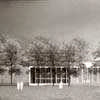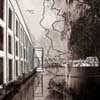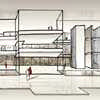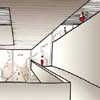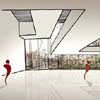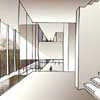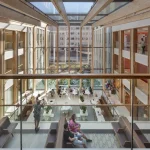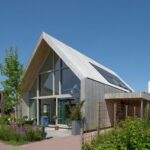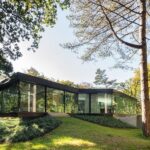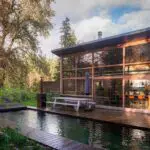Waterschap Breda Building, Bouvigne Estate Holland, Architects, New Dutch Architecture Design
Waterschap Breda Building
Contemporary Architecture in Bouvigne estate, The Netherlands design by Claus en Kaan Architecten
8 Jul 2008
Waterschap Breda
Date built: 2008-
Design: Claus en Kaan Architecten
New offices development
Waterschap Breda Building Design
The Bouvigne estate is a classical garden with a small castle, a coach house and a chapel situated next to the Mastbos in Breda. The office building added to the estate is about 10,000 m2 divided over three floors in a 160 metres rectangular building, dominated by a long row of brickwork gladded columns.
The four facades are made of prefabricated concrete, brickwork, exposed concrete and stucco respectively.
Waterschap Breda images / information from Claus en Kaan Architecten
Location: Breda, Netherlands, north western Europe
Architecture in The Netherlands
Contemporary Dutch Architecture – architectural selection below:
Netherlands Architecture Designs – chronological list
Breda Architecture
Coulissen West Breda Buildings – 5TRACKS
Design: Shift architecture urbanism & Powerhouse Company
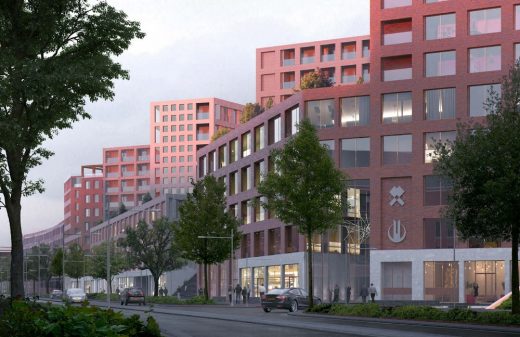
image from architect
Coulissen West Breda Buildings
House of Pertijs
Design: concrete architectural associates
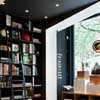
photograph : ewout huibers for concrete
Breda Jewellery Store
Amsterdam Architecture Walking Tours by e-architect
Dutch Architect – design firm listings
Claus en Kaan Architecten studio based in Amsterdam
Dutch Architecture – Selection
Design: MVRDV architects
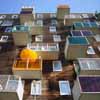
photo © Adrian Welch
WoZoCo Amsterdam
Touch of Evil, Pijnacker
Design: NIO architecten
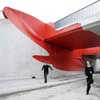
picture : Hans Pattist
Pijnacker tunnel intervention
Comments / photos for the Waterschap Breda Buildings design by Claus en Kaan Architecten page welcome
Website: Visit Netherlands

