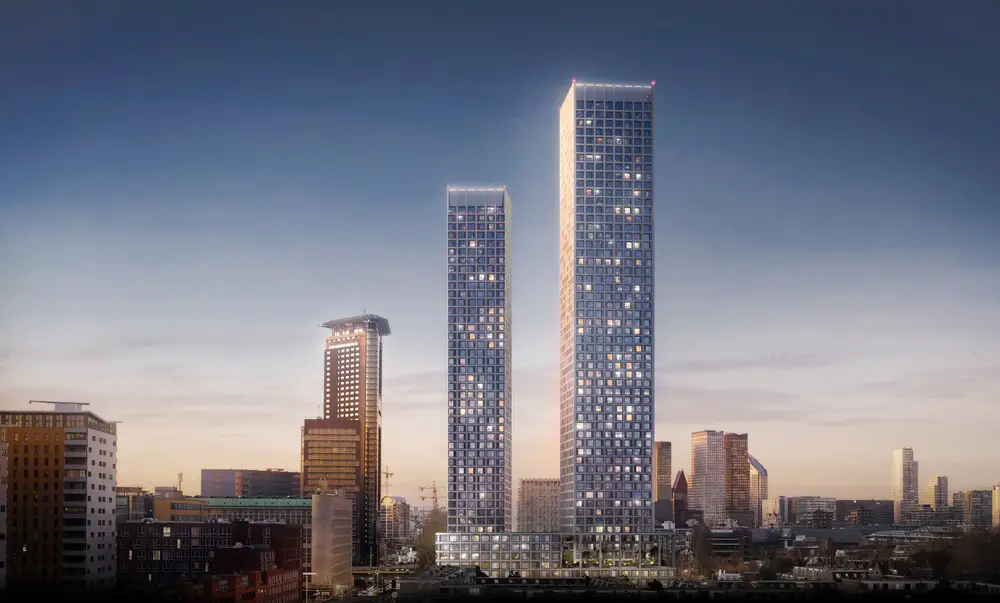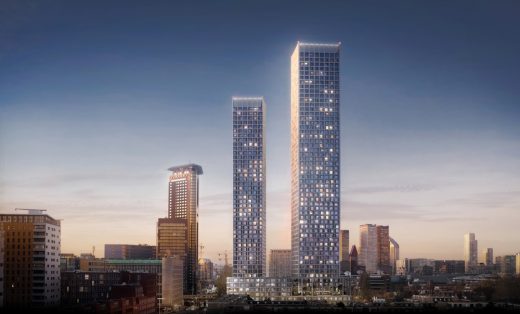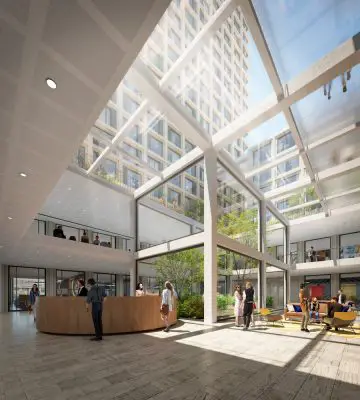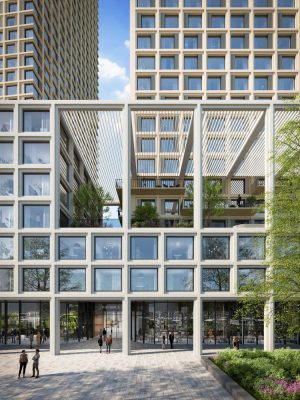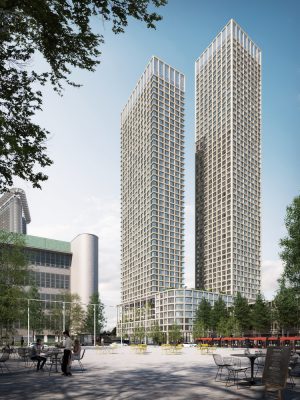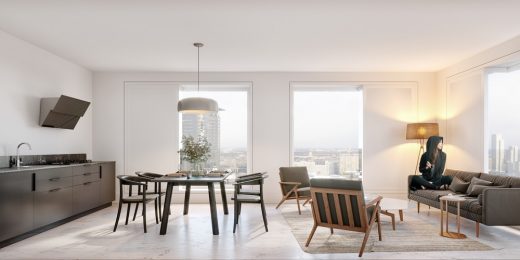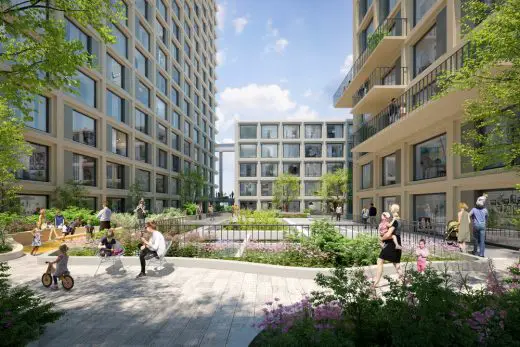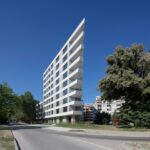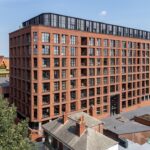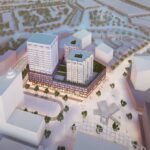The Grace Towers, the Hague Commercial Project, Mixed-Use Development, Dutch Housing, Architecture Images
The Grace Towers in the Hague
Mixed-Use Building Project in The Netherlands design by Mecanoo architecten, Delft
16 Apr 2019
The Grace Towers, Den Haag
Architects: Mecanoo architecten, Delft
Location: The Hague, Holland
The population of The Hague will grow considerably in the next twenty years from 525,000 residents to over 625,000. To meet this challenge, the municipality is encouraging inner-city densification within the Central Innovation District (CID), a triangular area bound by the city’s three train stations.
Densification will begin in three priority zones within the CID. These zones are clustered around the train stations, in accordance with the guidelines presented in the city’s 2018 high-rise report “Eyeline Skyline”. Movement Real Estate and the Van Deursen Group have taken the initiative to develop two residential towers with Mecanoo architecten within one of these CID priority zones, a stone’s throw from Hollands Spoor Station and the centre of The Hague.
Affordable high-rise living
The Grace is being realised at Rijswijkseweg near the city centre and overlooks the Trekvliet canal, which will be transformed into a waterfront park for pedestrians and cyclists in the coming years. The Velostrada bicycle highway is also being built, and will connect The Hague with the surrounding municipalities.
The Grace links the Binckhorst and Laakhavens neighbourhoods with the city-centre, and its combination of living and working spaces connects (starting) entrepreneurs with residents. The residential concept is based on the growing demand for affordable housing and fostering a sense of community. With over 1500 social, medium and free-sector rental properties and a wide range of communal facilities, The Grace addresses this need.
Graceful icon
The iconic two-tower ensemble, one reaching 150 meters and the other 180 meters, sits on a seven-storey plinth. The buildings form a harmonious composition with subtle variations in open and closed facade elements, transparent and solid corners, materialisation and colour. Residents can enjoy a view of the city and, beyond that, of the sea.
The plinth features commercial functions, a restaurant and offices on the ground floor, while its upper levels contain housing, offices and communal facilities. Arcades on either side of the complex offer protection against wind and rain, and create sheltered places for restaurant customers and shoppers.
Community
The plinth opens to the Schipperskwartier neighbourhood and the new Trekvlietpark in the form of a raised green roof garden that offers space to the resident community for all kinds of activities. A transparent lobby forms the lively heart of the complex. It offers work and gathering areas for residents, a reception desk for visitors, and an overview of the activities in the surrounding co-working spaces.
The lobby is, in fact, an extended home. Here, you can meet each other, or find a place to work or study. The community is further enhanced by shared courtyards and roof gardens, a communal kitchen, sports facilities, and a movie theatre. In addition, the building supports an emerging sustainable subculture, providing residents with shared bicycles and electric cars. The Grace offers attractive communal facilities that connect residents, making it a unique place to live.
The Grace, the Hague – Building Information
Programme: Ensemble of two residential towers of 150 and 180 meters on a seven-storey plinth with 1500 dwellings, composed of 30% social housing, 20% mid-range housing and 50% free-sector rental properties, as well as a wide range of communal facilities, 6,000 m2 of offices, 2,500 m2 of commercial functions, bicycle storage with shared bicycles and 50 shared cars.
Design: 2018-2019
Client: Movement Real Estate and Van Deursen Group
Architect: Mecanoo architecten, Delft
Structural engineer, installations consultant and building physics consultant: Arup, Amsterdam
The Grace Towers in the Hague images / information received 160419
Location: the Hague, Netherlands
Den Haag Buildings
Contemporary Den Haag Architecture
Design: Studio Komma / The Men of Foam
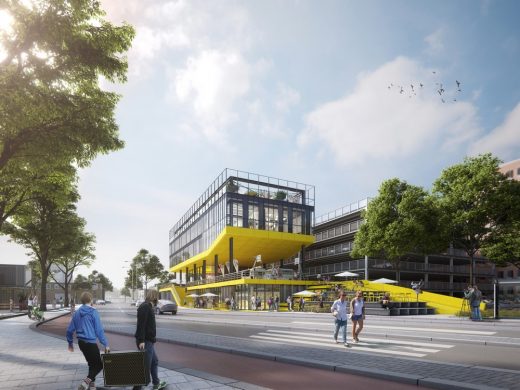
image © images Studio Komma / The Men of Foam
ZIP2516, Binckhorstlaan, Den Haag
MVSA Architects wins design bid for NCIA
Design: MVSA Architects
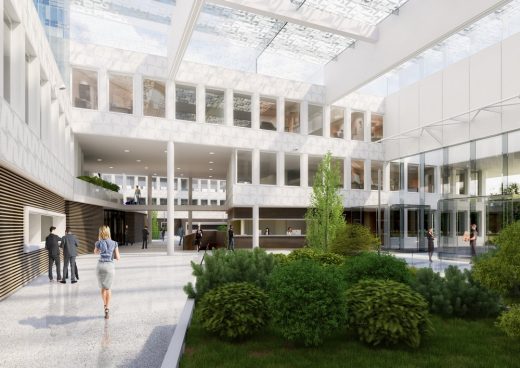
image © MVSA Architects
NATO Communications and Information Agency Den Haag
Design: Architekturbüro ZJA Zwarts & Jansma Architects / Knippers Helbig Advanced Engineering
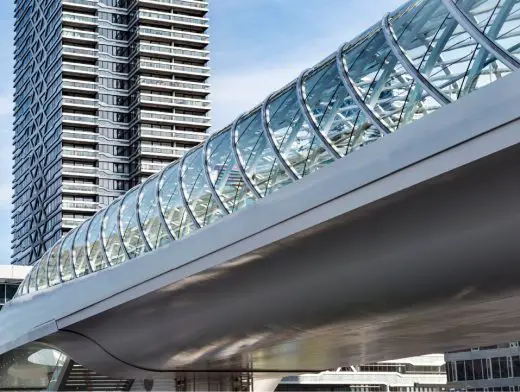
exterior image: Pietro Savorellit
Lightrailstation Den Haag
Dutch Architecture
Contemporary Dutch Architecture
Netherlands Architecture Designs – chronological list
Architecture Tours Amsterdam by e-architect
Dutch Architect – design firm listings
Comments / photos for the The Grace Towers Architecture page welcome

