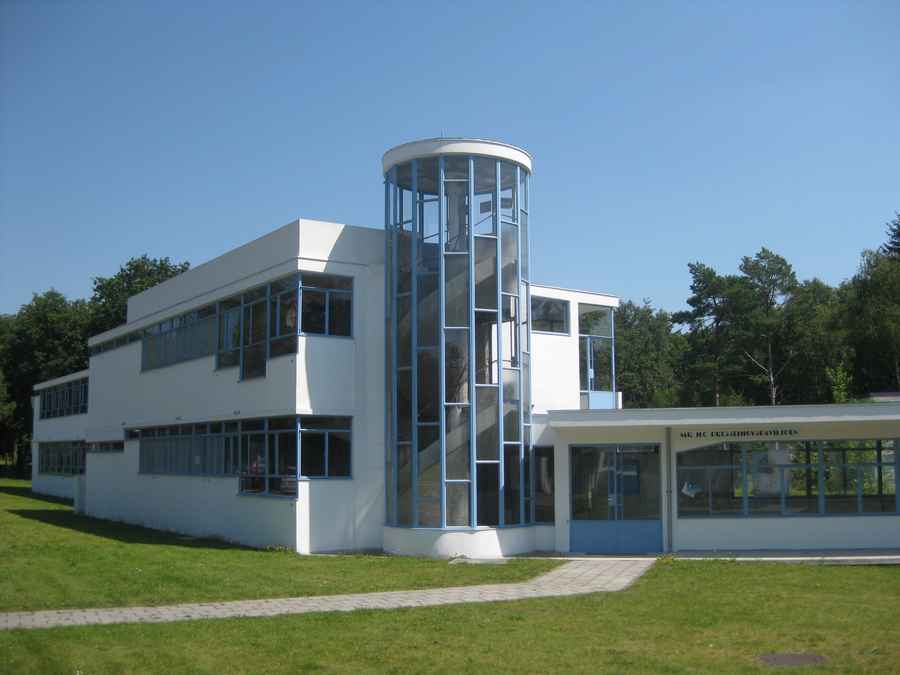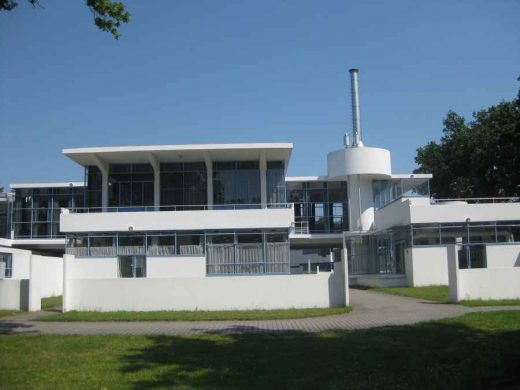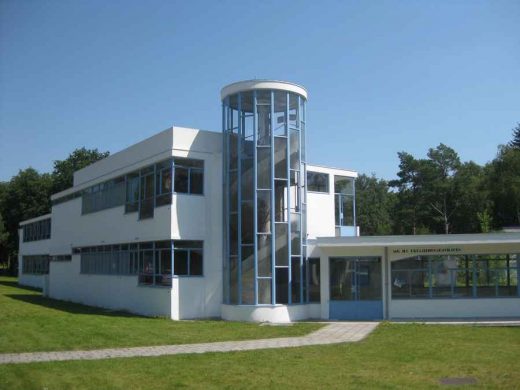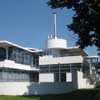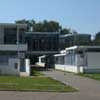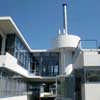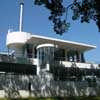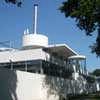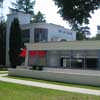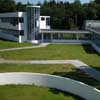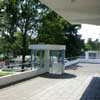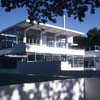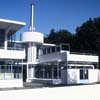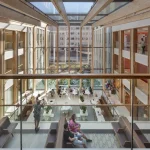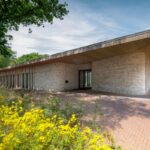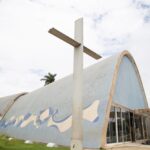Sanatorium Zonnestraal Hilversum, Dutch Modernist Building, Sunburst Design, Photos, Architects, News
Sanatorium Zonnestraal : Modern Hilversum Building
20th Century Healthcare Building in The Netherlands – Modern Dutch Architecture
page updated 27 Apr 2017 ; 21 Aug 2012
Sanatorium Zonnestraal Hilversum
Date built: 1928 ; Restoration: 1995-
Dutch ‘Sunray’ Building
Design: Jan Duiker with Bernard Bijvoet and Jan Gerko Wiebenga
Photographs, from Summer 2012:
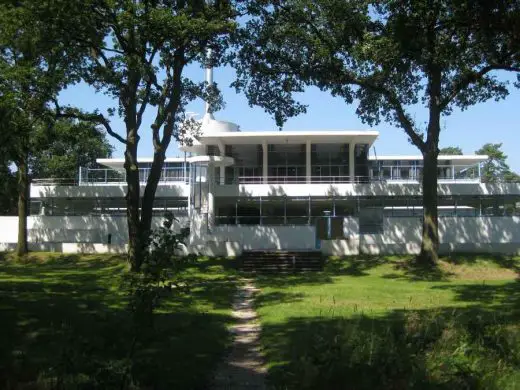
photos © Adrian Welch
Famous Modernist building, appears in most histories of 20th Century Architecture and the Modern Movement.
Zonnestraal has been recognised as one of the icons of the functionalist architectural movement ‘Nieuwe Bouwen’.
The building is included in DOCOMOMO’s list of the top 100 architectural monuments of the 20th century.
Zonnestraal means sunburst or solar beam in Dutch.
Sanatorium Zonnestraal – Building Renewal
English text (scroll down for Dutch):
Architects: wessel de jonge architecten
The former Zonnestraal Sanatorium is one of the most famous modern monuments in the Netherlands. It will presently be put forward as a candidate for the UNESCO World Heritage List.
A master plan was elaborated in 1997 to convert it into a health centre with a combination of (para)medical and recreational functions.
In a certain sense the new centre will still be a kind of sanatorium, but one for the complaints of our day: stress, eating disorders, cosmetic corrections. This represents a new formula in private health care in our country. The programme includes both departments for various therapies, day treatment and sports rehabilitation as well as seminar and conference facilities.
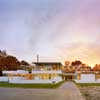
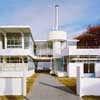
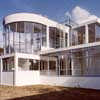
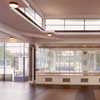
photographs : Sybolt Voeten, Michel Kievits
The new programme is carefully adapted to the old structure of the main building. The works included a thorough renovation of the concrete constructions and steel glass façades in which complex constructional problems have been solved, thereby restoring equilibrium to functionality and architectural values.
The conversion of the former workshops into a therapy centre was completed in the summer of 2002. The main building was taken into use for the new functions in the summer of 2003. The conversion of the other two buildings of the complex is in the preparatory stage.
The project is implemented in collaboration with Hubert-Jan Henket Architects.
Dutch text:
Sanatorium Zonnestraal
Het voormalige sanatorium Zonnestraal is één van de meest beroemde jonge monumenten van Nederland en zal binnenkort worden voorgedragen voor de UNESCO-Werelderfgoedlijst.
In 1997 is een structuurplan ontwikkeld voor herbestemming als gezondheidscentrum met een combinatie van (para-)medische en recreatieve functies.
In zekere zin gaat het opnieuw om een soort sanatorium, maar dan voor de kwalen van onze tijd – stress, eetstoornissen en cosmetische correcties – en het is daarmee een nieuwe formule in de geprivatiseerde gezondheidszorg. Het programma telt afdelingen voor diverse therapieën, dagbehandeling en sportrevalidatie, maar ook seminar– en vergaderfaciliteiten.
Het nieuwe programma is zorgvuldig in de oude structuur van het hoofdgebouw ingepast. Het plan omvat een grondige renovatie van de betonconstructies en de stalen glasgevels, waarbij complexe bouwfysische vraagstukken zijn opgelost. Functionaliteit en architectonische waarden zijn daarbij in balans gebracht.
De vroegere werkplaatsen zijn in de zomer van 2002 opgeleverd als therapiecentrum. Het hoofdgebouw is in de zomer van 2003 voor de nieuwe functies in gebruik genomen. De herbestemming van de overige twee gebouwen van het complex is in voorbereiding.
Het project wordt uitgevoerd i.s.m. Hubert-Jan Henket architecten.
Photographs : Sybolt Voeten, Michel Kievits, Breda, tel. + 31 76 5309925
Sanatorium Zonnestraal images / information from wessel de jonge architecten bna bv, Rotterdam
Sanatorium Zonnestraal, Netherlands
Sanatorium Zonnestraal (‘Sunray’ Sanatorium) was founded as an aftercare colony to prepare TB patients for their return to society. The sanatorium complex comprises a main building, two pavilions, workshops and servants’ quarters. The complex was designed by the architect Jan Duiker between 1926 and 1931. It was intended to last only as long as necessary to eliminate tuberculosis, an estimated 30 years. This was also reflected in the choice of building materials.
The sanatorium was in operation from 1928 to 1950. In 1957 it was converted into a general hospital, and since then has had a number of annexes added to it.
The design’s main focus was on functionality. The idea was to create a building that would give patients plenty of fresh air and light.
source: Sanatorium Zonnestraal – Modern Hilversum Building – UNESCO World Heritage Listing
Another Modern building in Hilversum:
Hilversum Town Hall
Dates built: 1928-31
Design: Willem Marinus Dudok
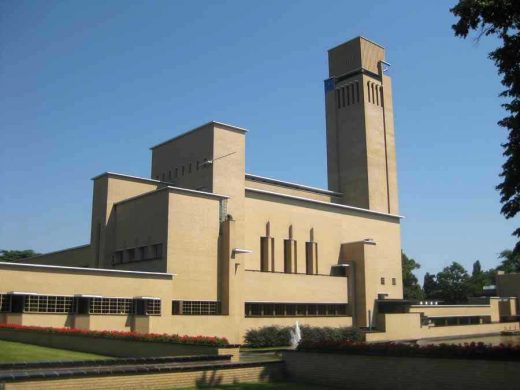
photo © Adrian Welch
Hilversum Town Hall
Location: Sanatorium Zonnestraal, Netherlands
Architecture in The Netherlands
Contemporary Dutch Architecture
Netherlands Architecture Designs – chronological list
Amsterdam Architecture Walking Tours by e-architect
Modern Architecture
Modern Buildings – European Selection
Highpoint I, Highgate, London, UK
1935
Design: Berthold Lubetkin Architect
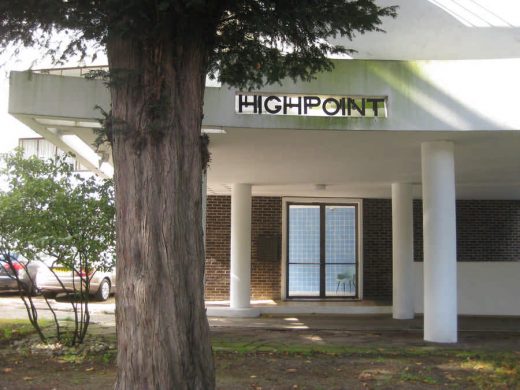
photograph © Adrian Welch
Modernist Housing : Highpoint Buildings
Barcelona Pavilion, Spain
1929; reconstructed 1983-86
Mies van der Rohe Architect
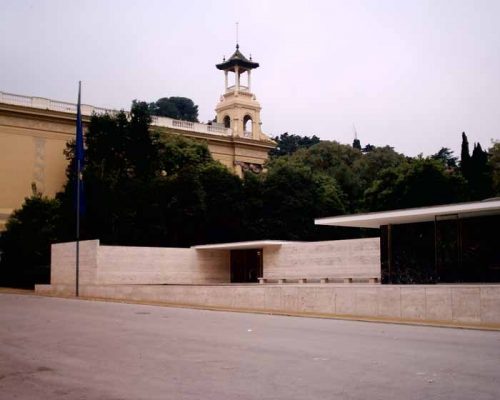
photograph © Adrian Welch
Barcelona Pavilion – probably the most famous Modern building in the world
Villa Savoie, Poissy, France
1929
Le Corbusier Architect
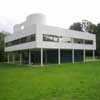
building image © Rebecca Breun
Modern French Building – famous Modernist architecture
Major 20th Century Dutch Building
Central Beheer office, Apeldoorn, The Netherlands
1972
Herman Hertzberger
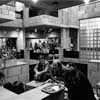
photos © Willem Diepraam
Classic, world-famous office design
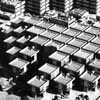
photo © Aviodrome Luchtfotografie
Dutch Architecture – Selection
Almere Masterplan
Design: Rem Koolhaas, OMA
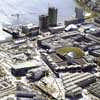
image courtesy of the Office for Metropolitan Architecture
Almere Masterplan
Design: UNStudio
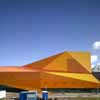
Theater Lelystad, 2005 : image © Christian Richters
Theatre Agora
Comments / photos for this Sanatorium Zonnestraal – Modern Hilversum Architecture page welcome

