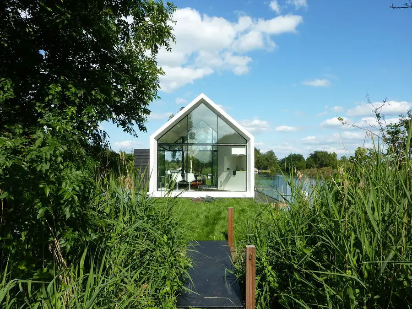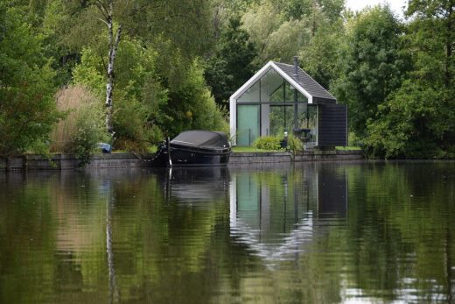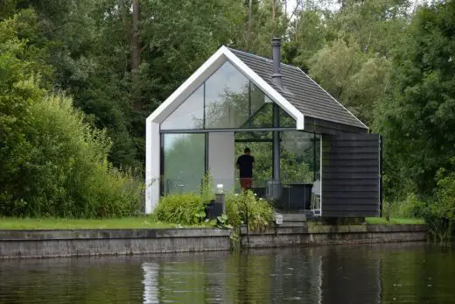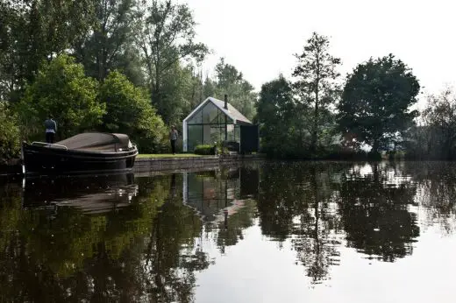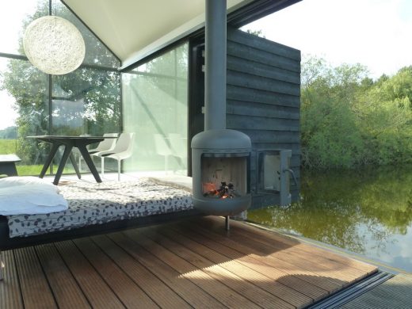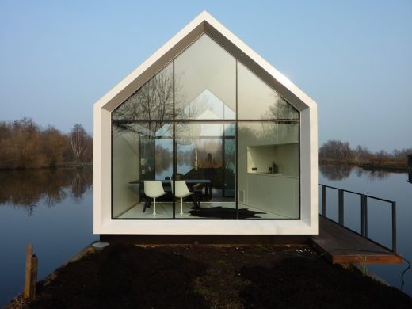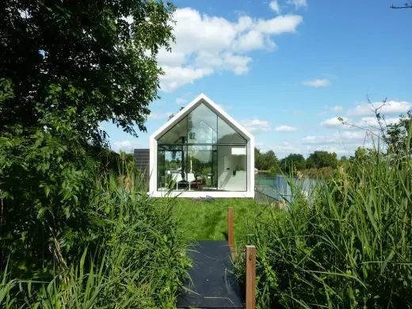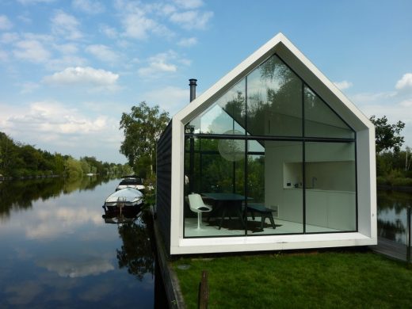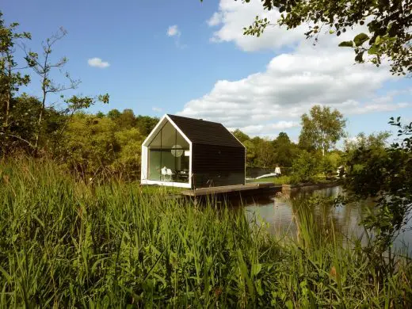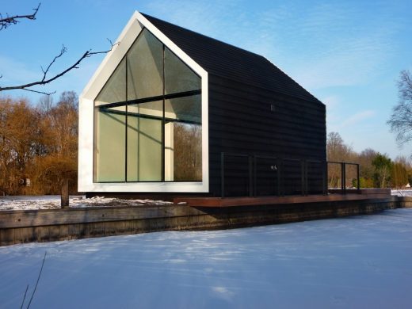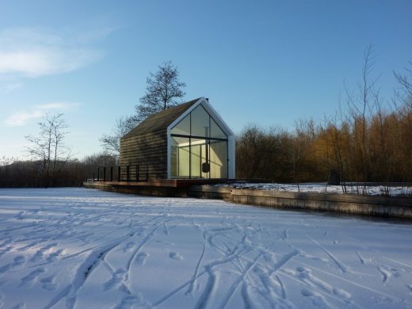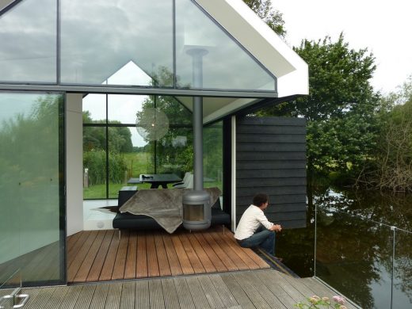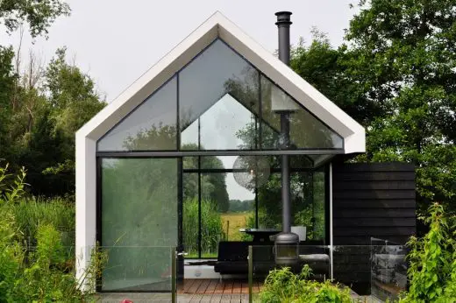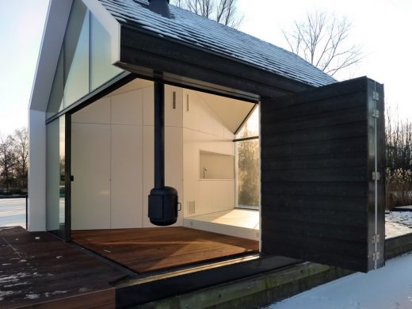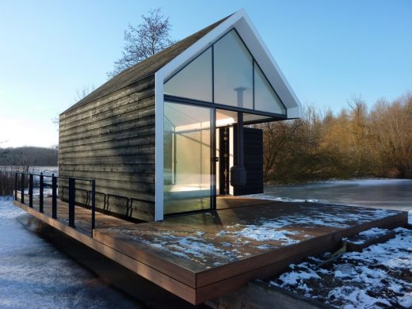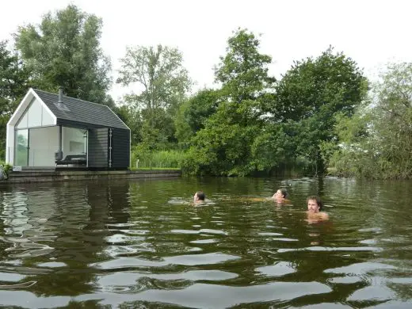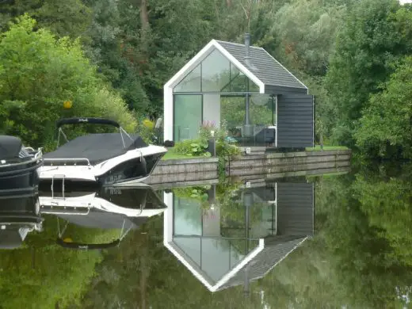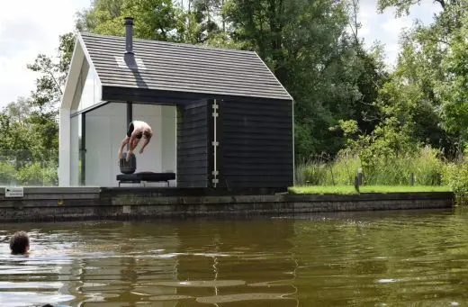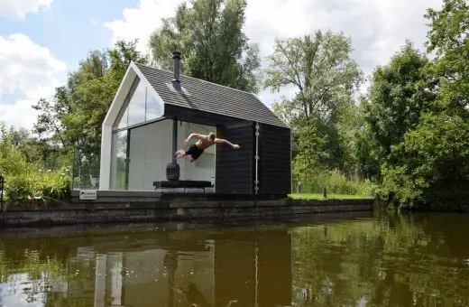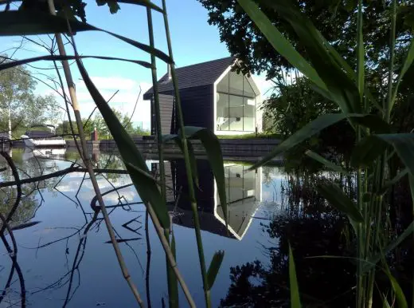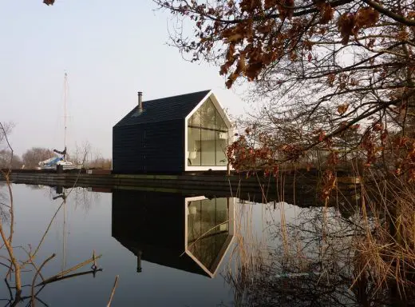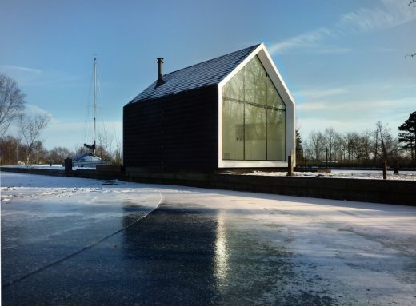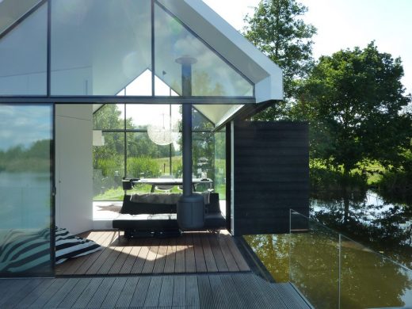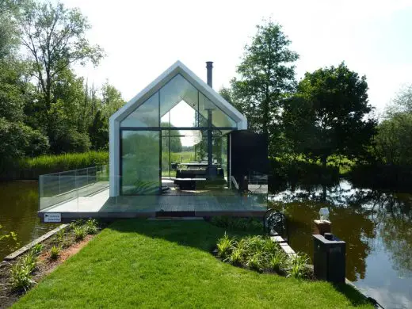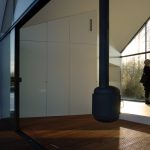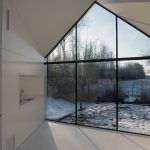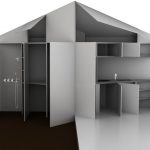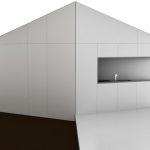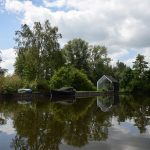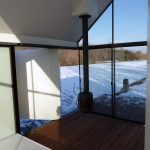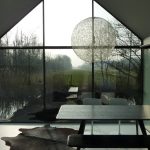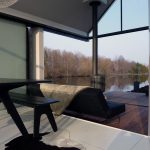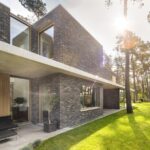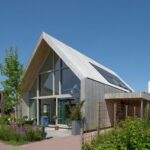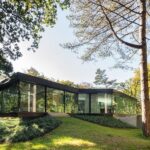Private Residence near Amsterdam, Dutch Project, Images, Design, Building
Island House near Amsterdam
Weekend Dwelling Development, The Netherlands – design by 2by4-architects
page updated 6 Nov 2016 with new photos ; 22 Aug 2014
Island House near Amsterdam, Netherlands
Design: 2by4-architects
Location: Loosdrechtse Plas, Amsterdam, Netherlands
Island House near Amsterdam
“2by4 is a socially involved office that uses architecture as a tool to improve the quality of the existing. Our work is not about the sensation, but about the essence”.
2by4 architects works on small scale projects as well as large complex commissions. From prefab recreational cabins to our healthcare specialism we customize a project in every phase of the design. From the first idea and urban layout to the selection of materials and designing of details. For every project we set up a specific team to suit the clients’ demands. This way we can offer sustainable and solid solutions. The final result is tailor made architecture that fulfills the client’s needs and stands the test of time.
Island House
On an island of 5 by 100 meters in the Dutch lake area ‘Loosdrechtse Plas’ 2by4-architects designed a unique recreational house. The house is a subtle frame that captures the view from the inside out and outside in. Completely anticipating on the client’s needs 2by4 has designed the house in such a way that it can customize the interaction with the surrounding nature. One of the glass facades can be completely opened so that the wooden outdoor terrace becomes part of the interior.
To even more lift the inside-outside barrier the dark wooden facade can be folded open, creating a panoramic view to nature. The folded facade becomes an abstract perpendicular element that floats above the water. By opening this part of the facade the wooden floor of the living area is now directly connected to the water enabling the inhabitants to access the lake from the living room.
Although the size of the house is limited it still contains all the functions that are needed for comfort. Shower, toilet, kitchen, closets, storage and other functions are all integrated into a double wall. According to the need of a specific function the wall can be modified so that the spatial configuration changes, resulting into different atmospheres. The fire place, that hangs from the ceiling, also contributes to the changing of atmospheres because it can be rotated towards the outdoor terrace for those cozy summer evenings.
The orientation of the house is based on sunrise and sunset. In the morning cold light shines on the east facade, illuminating the white interior. In the evening the warm light flows into the west facade, announcing the end of the day.
Visitors that arrive at the house enter it in a series of sequences. Seen from the main land the house floats above the island. Arriving on the island itself the visitors are guided towards an elevated jetty that brings them to the terrace on the other side. The terrace continues towards the inside of the house where it stops halfway. Here the floor changes material and becomes a raised platform from where the visitors can look back at the nature they just came from.
Due to heavy demands after international recognition of the Island House 2by4-architects has started a prefab version of the house. I will maintain all the main features of the original design, but will be much more affordable, flexible and faster to built. The flexible prefab cabin can be used for a wide arrange of functions like garden house, small business unit, bungalow, student home, family holiday dwelling, mountain cabin etc. 2by4-architects even wants to strife to create a do-it-yourself kit for the more enthusiastic client.
Prefab Island House
Due to high demand 2by4-architects has made 3 different prefab versions of the island house. These prefab cabins are a “green”, extremely adaptable and eco-friendly micro buildings which can be erected fast, are affordable and are suitable for multiple uses and /or purposes.
Island House near Amsterdam – Building Information
Design: 2by4-architects, Rotterdam
Location: Loosdrechtse Plas, Amsterdam, Netherlands
Contractor: Bouwbedrijf Van Schaik
Year: 2012
Size: 21
Island House near Amsterdam images / information from 2by4-architects
Location: Loosdrechtse Plas, Amsterdam, Netherlands
Architecture in The Netherlands
Contemporary Dutch Architecture
Netherlands Architecture Designs – chronological list
Amsterdam Building Developments – chronological list
Amsterdam Architecture Walking Tours by e-architect
Dutch Houses – Selection
Villa Zeist 2
Design: HofmanDujardin Architects
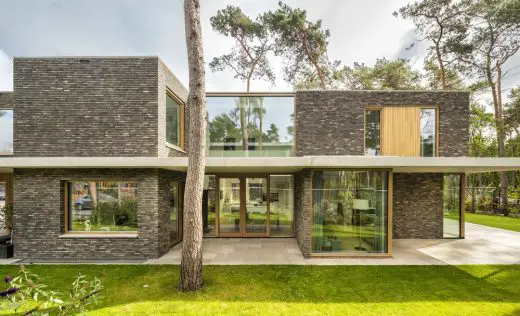
photograph : Matthijs van Roon Amsterdam
Villa Zeist 2
Design: Powerhouse Company Architects
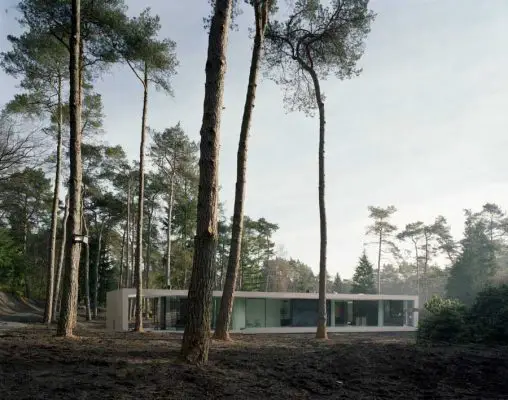
photograph : Bas Princen
Veluwe Zoom Villa
Buildings in the area
Comments / photos for Island House near Amsterdam page welcome

