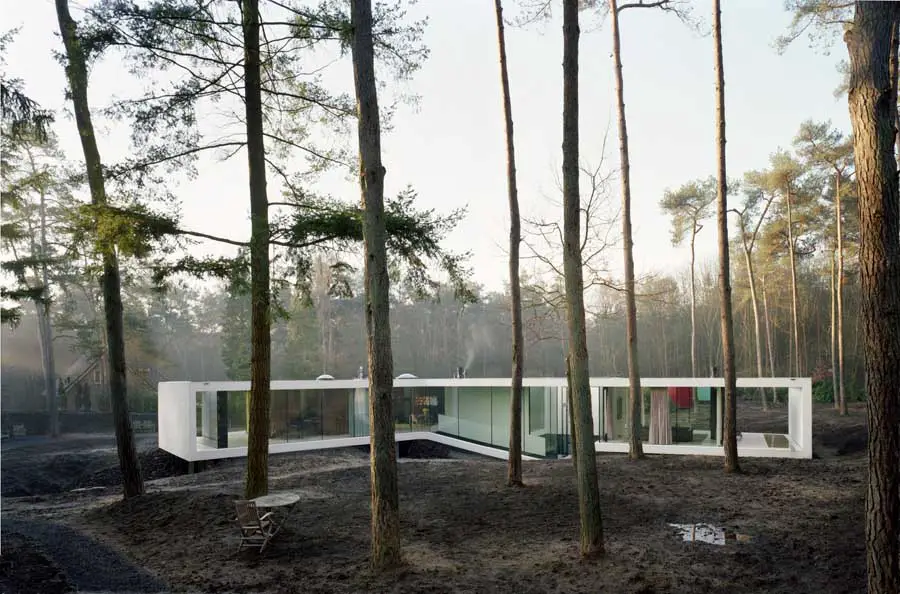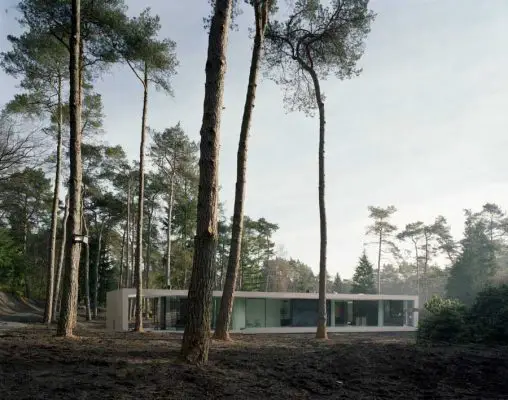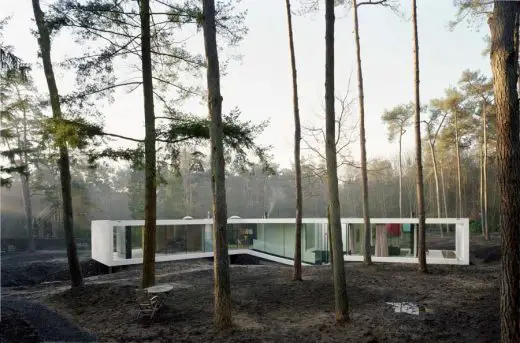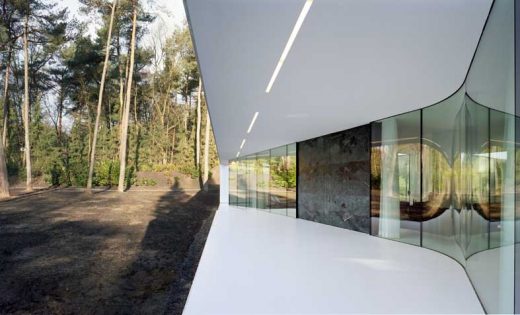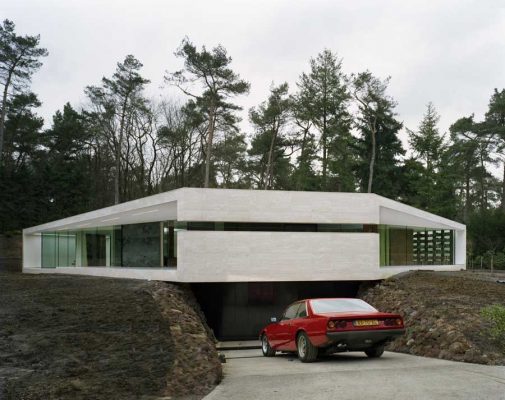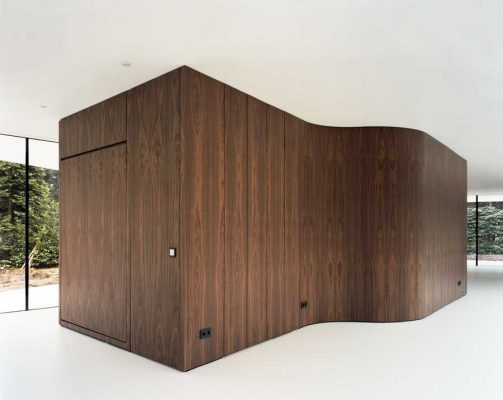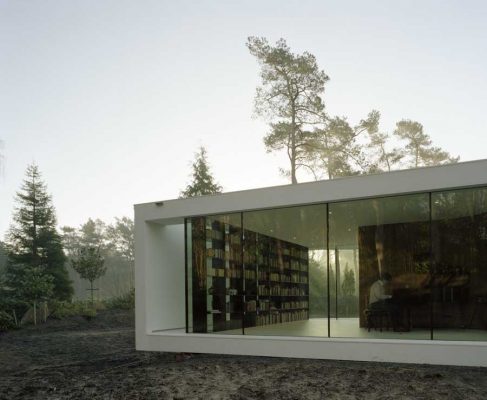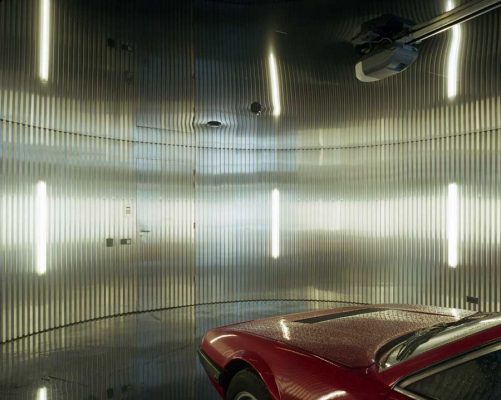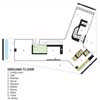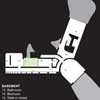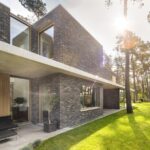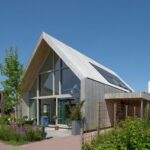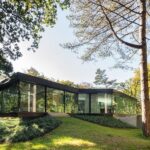Villa 1, Powerhouse Company, New Property Holland, Dutch Home Photo, Woodland Design Images
Villa 1, Veluwe Zoom
Contemporary Dutch Villa in Woods, Residential Development in The Netherlands – design by Powerhouse Company, Architects, Holland
page updated with larger photos 27 Apr 2017
Villa 1 in Veluwe Zoom
Location: Veluwe Zoom, The Netherlands
Dates built: 2005-08
Design: Powerhouse Company Architects
Photographs: Bas Princen
Contemporary Dutch Residence
Villa 1 was the first villa commissioned to Powerhouse Company since its founding in May 2005.
Set in the woodlands with, the program of Villa 1 is oriented optimal towards the views on the terrain and the sun. Half of the program is pushed below ground to meet local zoning regulations. This creates a clear dichotomy in the spatial experience of the house – a ‘glass box’ ground floor where all mass is concentrated in furniture elements and a ‘medieval’ basement, where the spaces are carved out of the mass.
The Y shape is the result of the optimal configuration of the program on the ground floor towards sun and view. All studies are on the north-east wing, where the rooms are shaped by the nut-wood central furniture piece, the kitchen is shaped by a slate furniture element in the small south-east wing, with all-day sun exposure and the living rooms, shaped by concrete walls, are in the west wing with full south exposure. Covered terraces between the sun exposed wings create natural sun shading.
Counteracting the extreme openness of the ground floor, the basement level shelters the most intimate rooms of the house and takes on opposite spatial qualities: the brutal and protective feeling of mass. All rooms are massive and closed, except for carefully positioned windows in the bedrooms.
In one wing, the master bedroom is defined by a wooden element that combines the stairs, bath, washing machines, walk-in-closet and bed. In the other wing, two guest rooms surround the silver patio, and a 22 meter long vaulted closet-corridor contains all storage. The third wing contains the garage.
As a result of its Y shape and architectural dichotomy, the villa provides a wide array of extreme spatial qualities, going from narrow, dark, vaulted corridors to wide-open, transparent garden rooms. The result is a landscape of different spatial perceptions; a landscape of spatial intimacies, that goes beyond the mere pragmatic diagram of functionality.
Villa in Veluwe Zoom – Building Information
Location: Veluwe Zoom, the Netherlands
Date: 2005 – 08
Credits © 2005 – 2008 Powerhouse Company Netherlands
Partner in charge: Nanne de Ru. Design: Nanne de Ru, Charles Bessard, Alexander Sverdlov. Team: Nolly Vos, Wouter Hermanns, Anne Luetkenhues, Bjørn Andreassen, Joe Matthiessen. Interior design: Nanne de Ru, Charles Bessard, Anne Luetkenhues.
External Advisors
Structural Engineering: BREED ID, Gilbert van der Lee. Contractor: Valleibouw BV Veenendaal. Interior contractor: Smeulders IG. Lightadvice: LS2 and BEDA electro.
Villa 1 images / information from Powerhouse Company
Powerhouse Company on e-architect
Location: Veluwe Zoom, Netherlands
Architecture in The Netherlands
Contemporary Dutch Architecture
Netherlands Architecture Designs – chronological list
Amsterdam Architecture Walking Tours by e-architect
A recent Dutch house by Powerhouse Company on e-architect:
Villa CG, Enschede
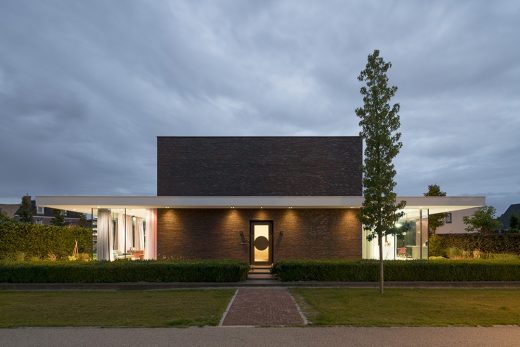
photo : Ossip van Duivenbode
Enschede Villa
Contemporary Dutch Houses
Selection of New Dutch Residences
House IV, Eindhoven
Design: De Bever Architecten
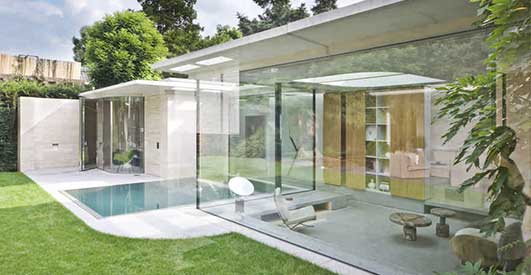
photo : Norbert van Onna
House L, south part of The Netherlands
Design: Grosfeld van der Velde architecten
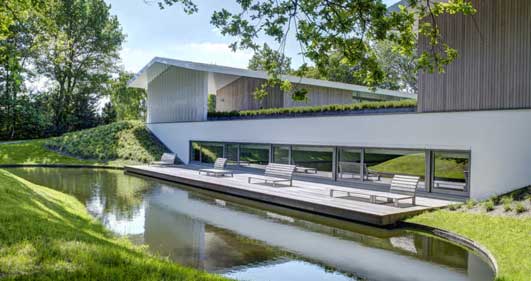
photo : Marcel Briaire
Villa 4.0, Naarden, Gooi, north part of The Netherlands
Design: Dick van Gameren
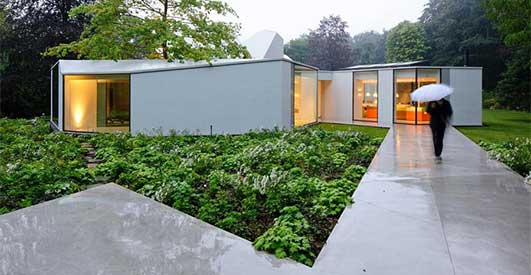
photo : Pedro Kok
Dutch Villas
Selection of Dutch Villas
Villa Berkel, Veenendaal
Architectenbureau Paul de Ruiter
Villa Berkel
Villa Röling, Kudelstaart, Aalsmeer
Architectenbureau Paul de Ruiter
Villa Röling
Comments / photos for the Villa 1 Dutch Architecture page welcome

