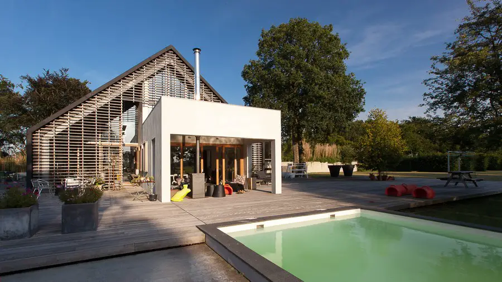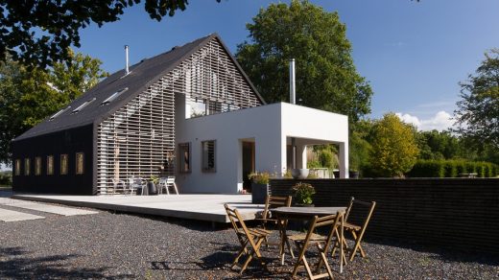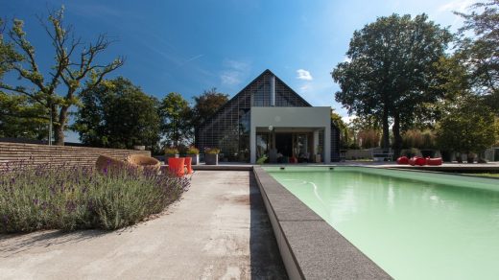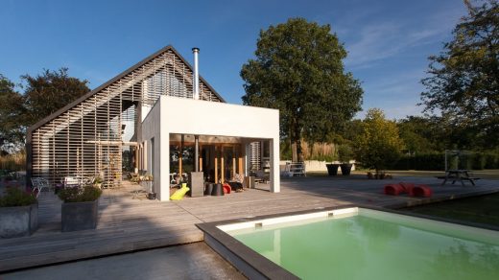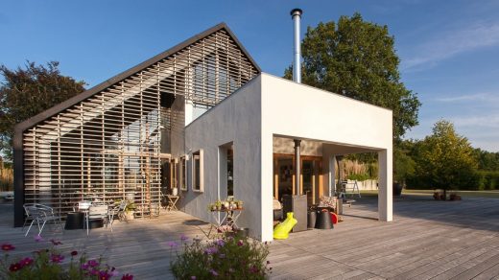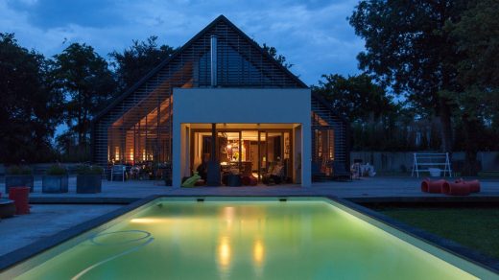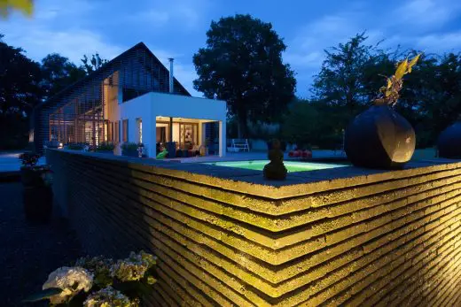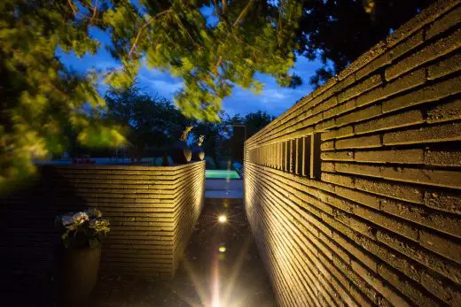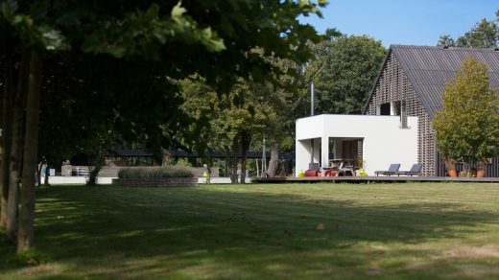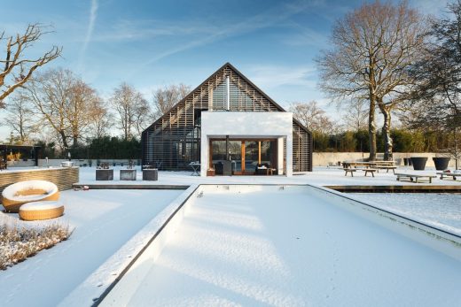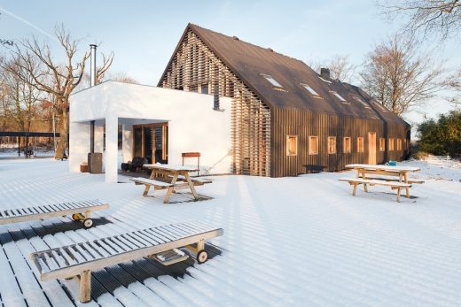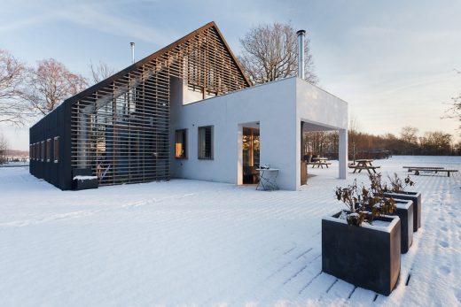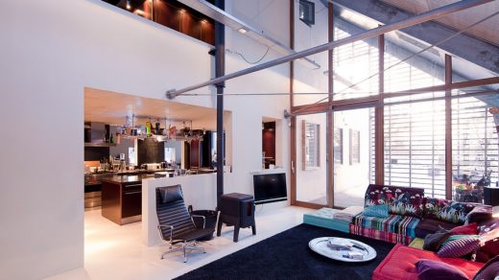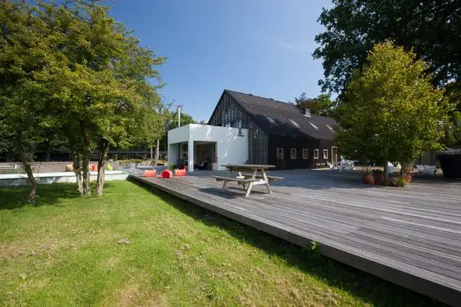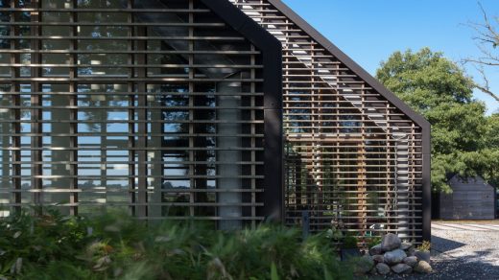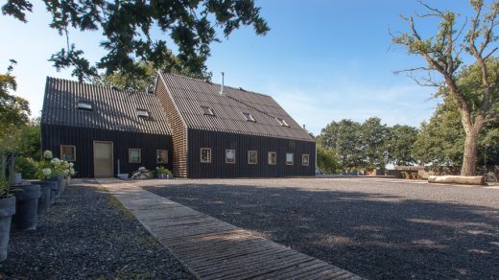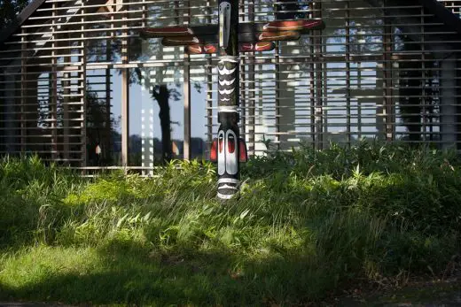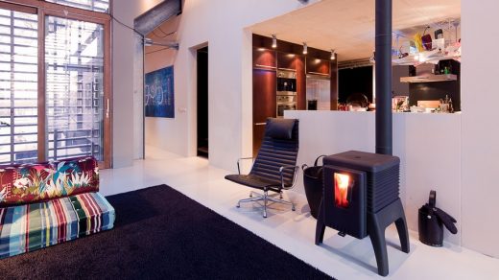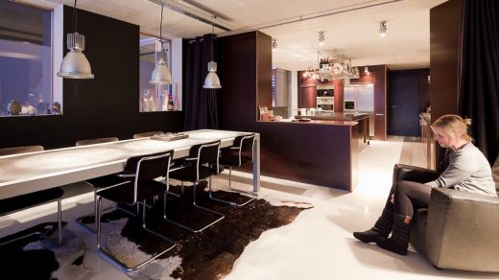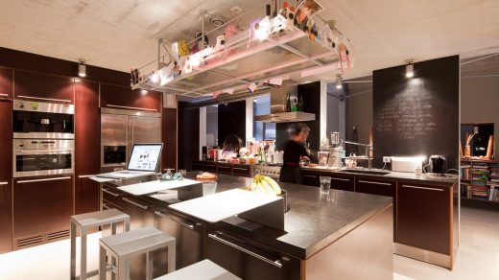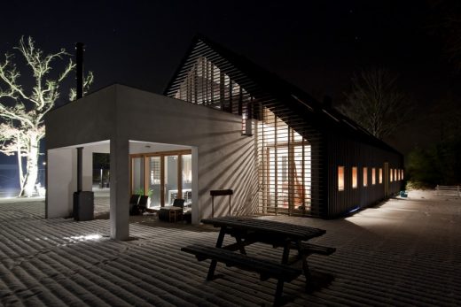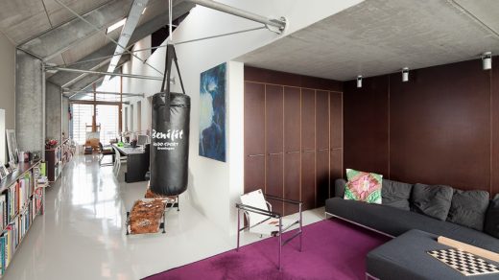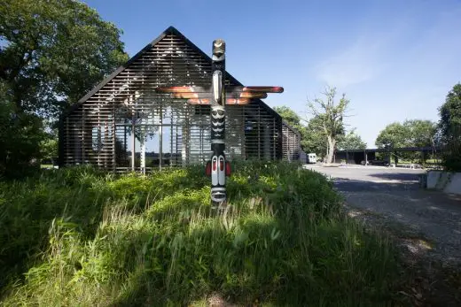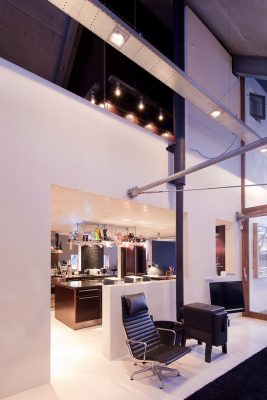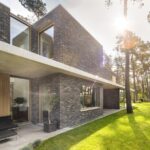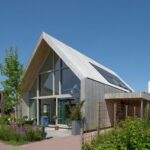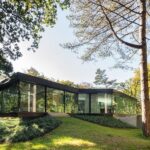Drenthe Residence in Donderen, Dutch Property Project, Building, Holland Home, Architect
Donderen Barnhouse in Holland
Private House in Drenthe, northeastern Netherlands: New Dutch Residence – design by aatvos architects
page updated 12 Nov 2016 with new photos ; 19 Sep 2014
Donderen Barnhouse in Drenthe, Netherlands
Design: aatvos, architects
Location: province of Drenthe, municipality of Tynaarlo, the Netherlands
A Barn House in the Countryside nearby Donderen
Background
The task of conceiving a private home in the countryside south of Donderen in the North of the Netherlands raises the question as to how far the existing typology is suitable, without resorting to historicizing architecture.
This local typology is strongly determined by the simple Drenthe barn: straightforward, at a right angle to the road axis, centered in the countryside, without a privacy layer, functional, a single construction layer with roof. Farms fitting this description have already existed for centuries.
Due to the withdrawal of farmers from the countryside and the arrival of urban dwellers with a desire for space, many old farms are being used as and reconverted into residential farms, without altering this typology.
However, at the moment that the need for replacement development arises for this new function, the question comes up whether or not a private home can be conceived within this traditional description by incorporating modern-day demands with comfort, privacy, and a subtle transition from exterior to interior.
Design
The design responds to this by, on the one hand, embracing the classical typology and, on the other hand, developing the new living demands. Due to local regulations, the house is designed within the footprint and spatial template of the original barn that once stood at the site. As this area is know for its straight forward architecture with low-cost materialization, the barn house is developed to fit within its context.
A steel construction is covered with concrete floor plates to create a huge space. In this space an inner house is placed as a house within a house. All necessary functions are located within this inner house, so the surrounding living areas are extra spaces – like the original barn used to have. The house is covered with corrugated sheets, a low cost materials normally used to cover a haystack. In order to control visual privacy, the main windows are covered with wooden shutters that filter sunlight and regulate viewing.
Landscape
The barn house is placed on a large wooden platform to attach the house to its garden, creating a very easy connection and establishing an interaction between the house and its garden life, with lots of different terraces and a swimming pool.
aatvos Barnhouse Donderen in brief
The Netherlands, 2000. Schuurhuis Donderen. One of the first barn houses ever: a beautiful contrast in the countryside.
Situation
Private family is looking to rebuild a farmhouse on a country site in the north of Holland.
Target
Create a contemporary house that reflects modern life and the history and characteristics of the site.
Action
Reinterpretation of a classic barn. Think of a barn as a simple building made with cheap and local materials. Make it spacious: store all necessities in an inner house.
Result
The classic farmers barn revisited: a perfect example what you can do with cheap yet expressive materials.
Did you know?
This barn-house was among the first ever. Together with the early work of Onix and Faro Architects, it marks the beginning of a renewal of local architecture back in 2000. It has continued to inspire people ever since.
Donderen Barnhouse in Holland – Building Information
Begin of construction: 2000
Completion: 2001
Construction:
steel, concrete, western red cedar, corrugated sheet, glass
Materials:
Facade: western red cedar
Roof: corrugated sheet
Interior walls surface: cement plaster
Floor: epoxy
Dimensions: Plot size 9.000 m2 ; Living space 275 m2, 1200 m3
Number of inhabitants: 4 adults, many guests
Donderen Barnhouse in Holland images / information from aatvos
Location: Drenthe, Tynaarlo, northeastern part of Netherlands
Architecture in The Netherlands
Contemporary Dutch Architecture
Netherlands Architecture Designs – chronological list
Amsterdam Architecture Walking Tours by e-architect
Dutch Houses – Selection
Villa Zeist 2
Design: HofmanDujardin Architects
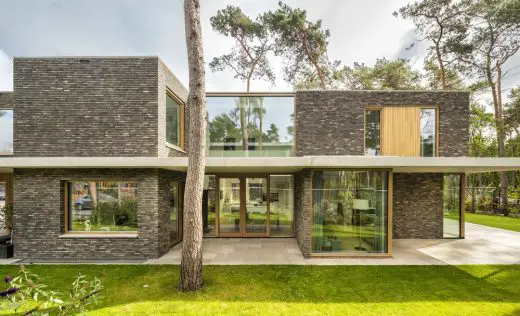
photograph : Matthijs van Roon Amsterdam
Villa Zeist 2
Design: Powerhouse Company Architects
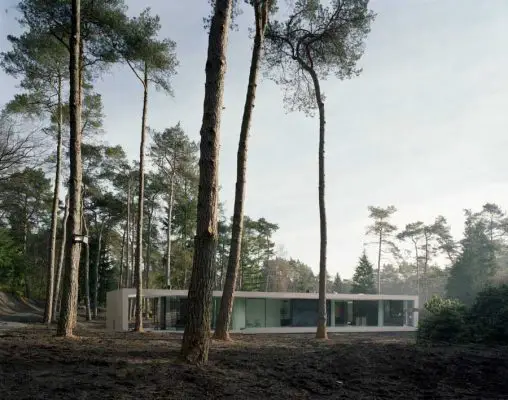
photograph : Bas Princen
Veluwe Zoom Villa
Buildings in the Netherlands
Comments / photos for the Donderen Barnhouse in Holland page welcome
Website : Donderen Holland

