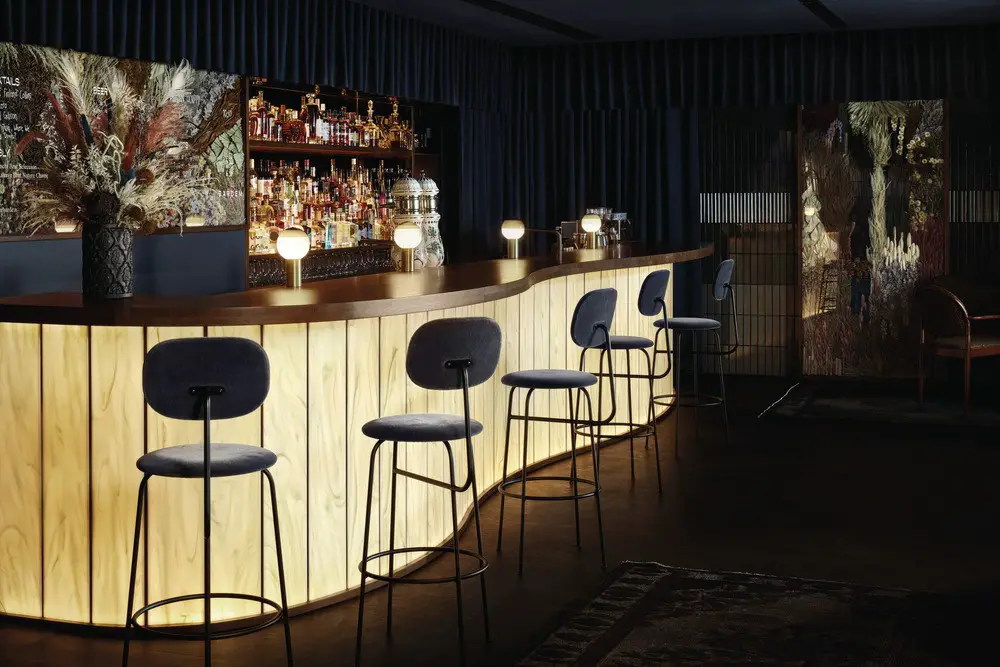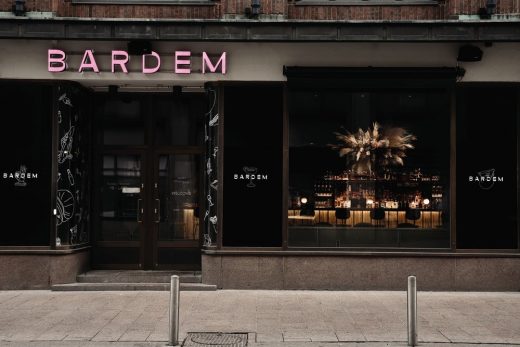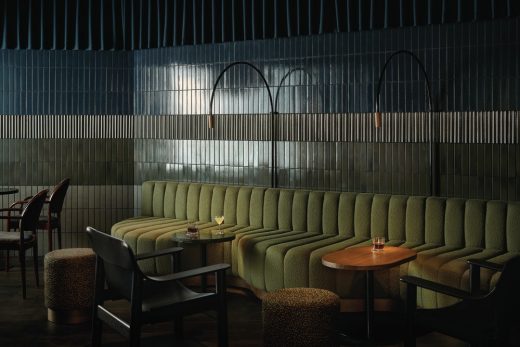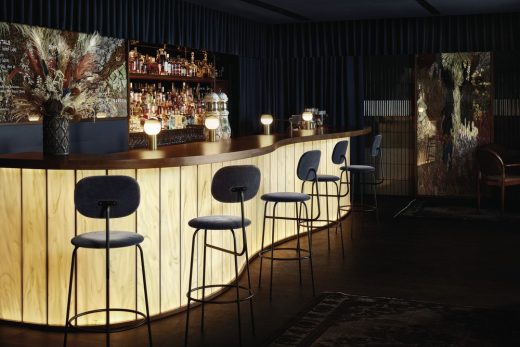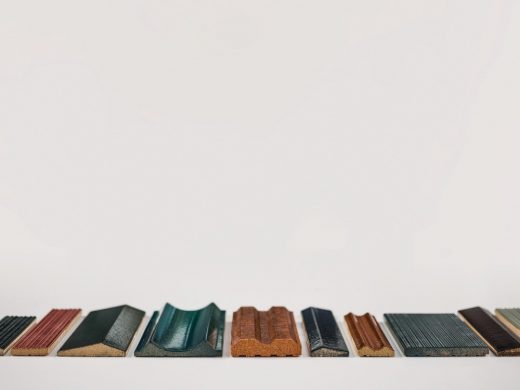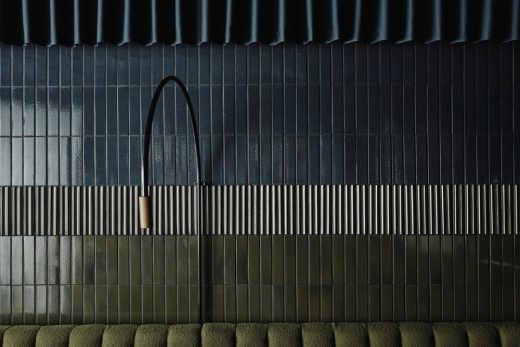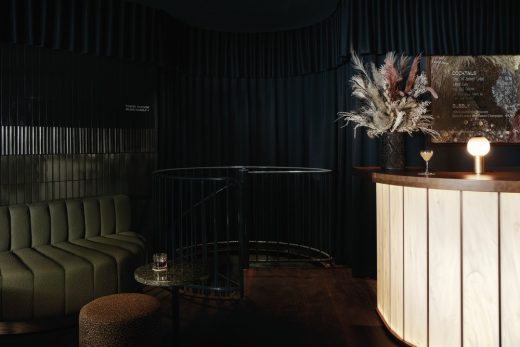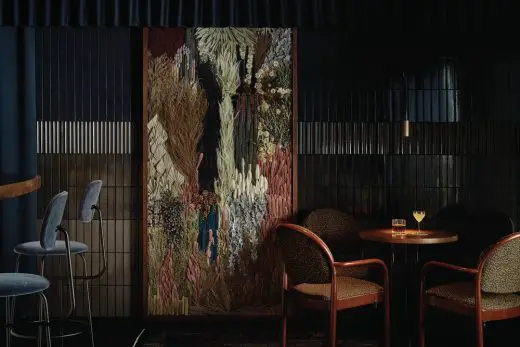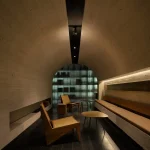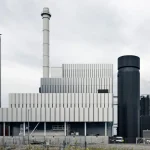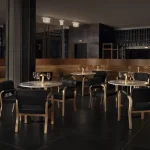Speakeasy Bar, Helsinki Commercial Interior Project, Finnish Leisure Architecture, Images
Bardem Speakeasy Bar in Helsinki
3 Oct 2020
Bardem Speakeasy Bar
Architects: Fyra Ltd
Location: Helsinki, Finland
The Bardem cocktail bar quickly became a new place to go for friends of cultivated bar culture in the heart of Helsinki. The independent interior concept is the work of the renowned local design studio Fyra, and its modern interpretation is based on the principle of a Speakeasy Bar. Fyra plays with the combination of old and new in a stylistically confident manner and focuses on a large, central bar in the deliberately discreetly lit, atmospherically mysterious room. Ceramic tiles of the Craft series of Agrob Buchtal skilfully complement this relaxed flair and convince with an impressive visual depth as well as a lively play of colours.
The cocktail bar Bardem is situated in a first-class location in Helsinki. Many office buildings, but also shops have settled there and offered the varied potential for appealing gastronomy concepts. The idea of Hans Välimäki and Arto Rastas, who already run the tapas restaurant Penélope just a stone’s throw away, was to create a trendy and modern place for all night owls. At the same time, however, they also wanted to appeal to the classic after-work crowd, who come to ring at the end of the working day in a relaxed atmosphere. They entrusted the Fyra office with the implementation, which was honoured as “Interior Architecture Agency of the Year 2020” by the Finnish Association of Interior Designers.
From the sales area to the hotspot for cultivated bar culture
For the studio Fyra, the challenge was to transform a two-storey former sales area into a bar concept which literally captivates the guests, but at the same time also offers an opportunity to retreat from the hectic pace of everyday life.
They decided to centre the room around a large bar and make it the heart of the entire interior concept. Especially the curves of the bar, which were covered with wooden panels with a light, honey-coloured finish, catch the eye. Perfectly arranged spirits, together with stylish, painting-like wall decorations, complement the generous bar counter.
Speakeasy Bar: dimmed light and dark colours
The mysterious appeal of a Speakeasy Bar is enhanced by the subdued, atmospheric lighting and the dark colours of the interior. A curtain-like navy-blue background in a velvet look exudes a touch of classic theatre charm, while deeply upholstered furniture invites guests to sink in and relax. The interior combines old and new in a natural way, curtains and recycled furniture (newly upholstered) lend the room softness and intimacy. The subdued lighting also offers protection from prying eyes and gives the guests the peace to relax.
Ceramic tiles play an important part
A special highlight on the wall was created by Fyra with the help of ceramic tiles, which were produced by long-time firing in a classic tunnel kiln. The studio used the tiles in different colours and played especially with the exquisite high-gloss glazes. “The tiles play an important part in our interior concept, as they bring life to the dark, dimly lit room”, explains Laura Järvinen, the interior designer in charge of the project. “The high-gloss surface perfectly harmonizes with the soft shapes and materials we used in this bar. We also arranged the tiles in several horizontal rows and used a colour gradient to create a perfect visual link between floor and ceiling.”
Craft: natural, archaic look
The ceramic tile series Craft of Agrob Buchtal used here is a collection which, in combination with firing temperature and open flames, produces particularly bright and intensive colours. High-gloss glazes also enable an impressive visual depth and a lively play of colours.
Today, ceramic tiles are mainly produced horizontally by fast firing and in roller-type kilns. Craft, on the other hand, is produced standing upright by long-time firing in a classic tunnel kiln. There, the natural play of the fire creates a natural, archaic look and thus enables results with a unique character.
Craft is available in different variants and colours. Fyra chose the colours mid-grey, olive-green flamed and benit-blue. The centrally inserted strip tiles with wave profile (also olive-green) give the wall a rhythmic three-dimensional structure and create different visual effects, depending on the incidence of light. Well-balanced, the upholstery of the bench, the wall lamps and the folds of the multi-layered curtain hanging above it adapt the texture of the strip tile format. The result is a new, stylish yet casual cocktail bar and a unique, harmonious “total work of art”.
Bardem Speakeasy Bar in Helsinki – Building Information
Architects: Fyra Ltd., Helsinki, Finland
Location: Helsinki, Finland
Project completion date: 2019
About Fyra
Fyra (in English “four”) was founded in 2010 and one of the leading interior design offices in Finland.
Photographer: Riikka Kantinkoski
Speakeasy Bar, Helsinki images information received 031020
Location: Viikinmäki, Helsinki, Finland
Helsinki Architecture
Helsinki Architecture Walking Tours by e-architect
Helsinki Architecture Designs – chronological list
Helsinki Architect – design firm listings
Löyly Sauna
Design: Avanto Architects
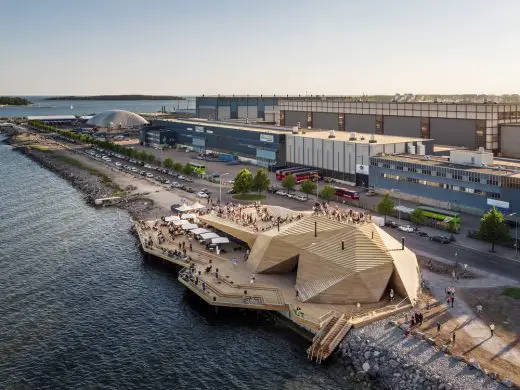
photographers: kuvio / Anders Portman and Martin Sommerschield ; Marc Goodwin, Archmospheres ; Mikko Ryhänen
Löyly Sauna Building
Central Library Oodi
Design: ALA Architects
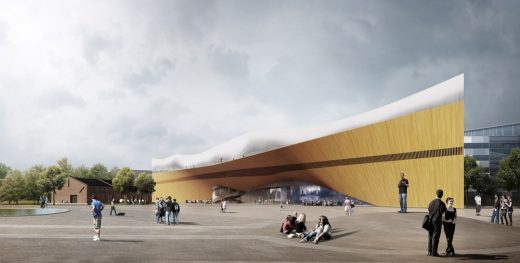
photo ® ALA Architects
Central Library Oodi
Helsinki Buildings
Amos Rex, Mannerheimintie
Design: JKMM Architects
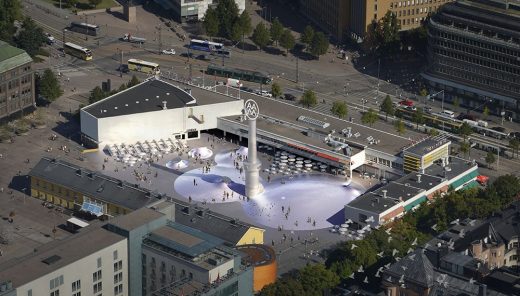
images courtesy of architects office
Amos Rex
Helsinki Central Library, Finland
Finnish Architect : contact details
Buildings in Finland – alphabetical list
Comments / photos for the Bardem Speakeasy Bar in Helsinki page welcome

