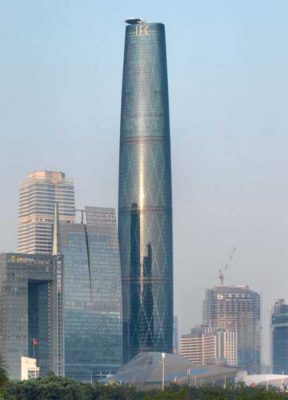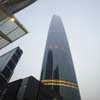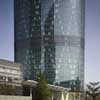Guangzhou International Finance Centre Building, Chinese Skyscraper Design
Guangzhou International Finance Centre, China
Guangzhou Skyscraper Building, China Tower design by Wilkinson Eyre Architects
13 Oct 2012
Lubetkin Prize Winner in 2012
photo © Jonathan Leijonhufvud
Guangzhou IFC
The slender crystalline form of the Guangzhou International Finance Center is both elegant and clean. Each of the three façades of the curved triangular plan are also gently curved in section, set out asymmetrically with the widest point at a third of the height, tapering to its narrowest point at the top.
The building’s aerodynamic form reduces the impact of wind at height, thereby reducing the necessary size and weight of the structure.
22 Jun 2012
Guangzhou International Finance Centre News
Architect: Wilkinson Eyre Architects
Location: southern China
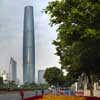
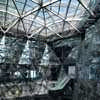
photos © Jonathan Leijonhufvud
RIBA International Awards : Winners News for 2012
15 Jun 2011
Guangzhou International Finance Centre Award
CTBUH Best Tall Building Asia & Australasia
The building utilizes the world’s tallest constructed diagrid structure, whose inherent stiffness resists acceleration and sway, eliminating the need for damping. Awards juror Antony Wood added, “the building has an elegant simplicity in both form and structure, with the diagrid giving depth, strength and character to the building. It is also great to see the British adept at designing supertall buildings!”
Guangzhou International Finance Centre – Building Information
Location: Guangzhou China
Completion Date: 2010
Height: 440 m (1,444 ft)
Stories: 103
Use: Hotel/Office
Owner/Developer: Yue Xiu Group
Design Architect: Wilkinson Eyre Architects
Associate Architect: South China Design Institute
Structural Engineer: Arup
MEP Engineer: Arup
Project Manager: Yue Xiu Group
Main Contractor: China State Construction Engineering Corporation Ltd; Guangzhou Municipal Construction Group Co Ltd
CTBUH Best Tall Buildings Awards 2011 – nominated development
Guangzhou International Finance Centre images / information from RIBA
Wilkinson Eyre Architects, UK
Location: Guangzhou, People’s Republic of China
Architecture in Guangzhou
Guangzhou Architecture
Guangzhou Architecture Designs – chronological list
Guangzhou Buildings – Recent Designs
Pazhou District Masterplan
Design: Goettsch Partners
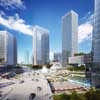
picture from architects
Pazhou District Masterplan
Guangzhou Opera House
Design: Zaha Hadid Architects
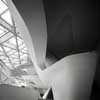
photo : Virgile Simon Bertrand
Guangzhou Opera House building
Guangzhou TV Station
Design: Information Based Architecture
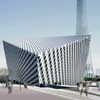
image : Information Based Architecture
Guangzhou TV Station
Guangzhou TV tower
Design: Information Based Architecture
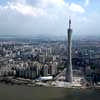
photo: Information Based Architecture
Guangzhou TV tower
Grand Hyatt Guangzhou
Design: Goettsch Partners
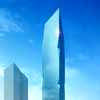
image from architect
Grand Hyatt Guangzhou
Chinese Buildings – Selection
CITIC Headquarters Tower, Hangzhou
Design: Foster + Partners
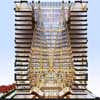
image © Foster + Partners
CITIC Headquarters Building China
China World Trade Tower, Beijing
Design: Skidmore Owings & Merrill (SOM)
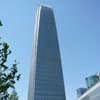
photo : SOM, architects
China World Trade Tower
Guangzhou Velodrome

image : Information Based Architecture
Comments / photos for the Guangzhou International Finance Centre Building design by Wilkinson Eyre Architects page welcome
