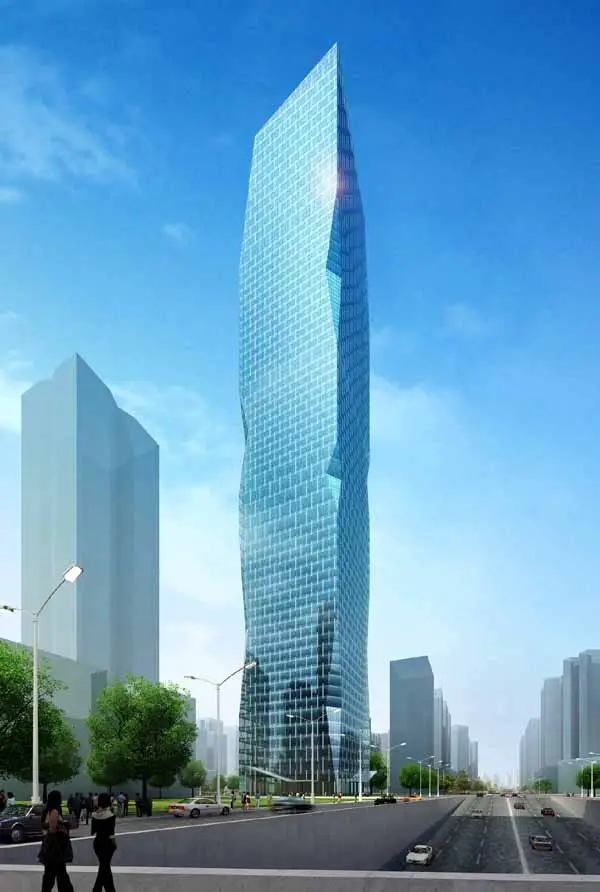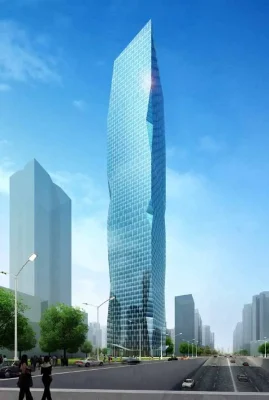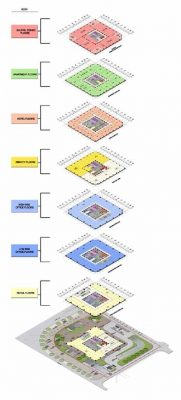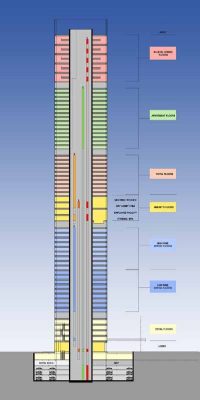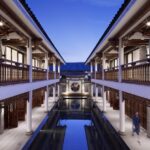Guangzhou Park Hyatt, Hotel Building China, Architect, Image, Accommodation Design News
Guangzhou Park Hyatt Hotel
Guangzhou Hotel Architecture: Chinese Accommodation Building design by Goettsch Partners
Design: Goettsch Partners Architects
New high-rise integrates diverse program into single structure over transit station
Guangzhou Park Hyatt Hotel Building
Goettsch Partners Designs Park Hyatt Guangzhou Mixed-use Tower 2007
4 Oct 2007
Guangzhou Park Hyatt
CHICAGO – (August 17, 2007) – Goettsch Partners has been commissioned by Guangzhou R&F Properties Co. to design a new 1,000-foot-tall mixed-use building in Guangzhou, China. The project totals 1,878,000 square feet and features a 180-key Park Hyatt hotel, 430,000 square feet of offices, 65,000 square feet of retail, 24 condominiums, 174 serviced apartments, and underground parking for 700 cars.
The 66-story building is located in the Zhujiang development, planned as Guangzhou’s new city center, near the Pearl River. The tight, two-acre site sits over a transit station at the intersection of two subway lines, with neighboring buildings that include the Grand Hyatt Guangzhou, also designed by Goettsch Partners; the city’s new opera house; the new Guangdong Museum; and what will be China’s tallest twin towers at more than 1,300 feet.
The Park Hyatt tower is designed as a single volume that pinches in at the corners in relation to the changing programmatic functions stacked within. The field of staggered vertical strips on the façade stretches and compresses like tendons in response to the varying floor-to-floor heights required for each distinct function. The approximately $150 million project is currently in the schematic design phase and is expected to be completed in 2010.
Guangzhou Park Hyatt Hotel – Building Information
Park Hyatt tower, Zhujiang development, Guangzhou, People’s Republic of China (PRC)
Dates built: 2007-10
Architects: Goettsch Partners
Park Hyatt Guangzhou is a mixed-use tower
For Guangzhou R&F Properties Co.
1,000ft – 66 storeys
2 acre site
$150m approx.
Elements within the 1.9m sqft project incl: Park Hyatt hotel; 430,000sqft offices; 65,000sqft retail; 24 condominiums; 174 serviced apartments
Adj. Buildings: Grand Hyatt Guangzhou by Goettsch Partners; Guangzhou Opera House; Guangdong Museum; what will be China’s tallest twin towers – over 1,300 ft
Grand Hyatt Guangzhou, China
–
Design: Goettsch Partners
Guangzhou twin towers
–
over 1,300 ft high
China’s tallest twin towers
Guangzhou Park Hyatt Hotel images / information from Goettsch Partners
Goettsch Partners architects, USA
Location: Guangzhou, China
Architecture in Guangzhou
Guangzhou Architecture
Guangzhou Architecture Designs – chronological list
Architecture in China
China Architecture Designs – chronological list
Chinese Architect Studios – Design Office Listings
Chinese Buildings – Selection:
Arup, Herzog & De Meuron, China Architecture Design & Research Group
Birds Nest Beijing
PTW with Arup
Water Cube Beijing
Blossom Dreams Hotel, Yangshuo, Guilin, Guangxi Province
Design: Co-Direction Design
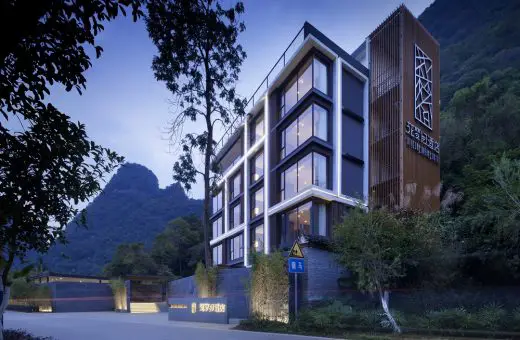
photograph : Jing Xufeng
Blossom Dreams Hotel
Website: Park Hyatt Guangzhou Hotel
Architect: The Architectural Design & Research Institute Of ZheJiang University Co,Ltd
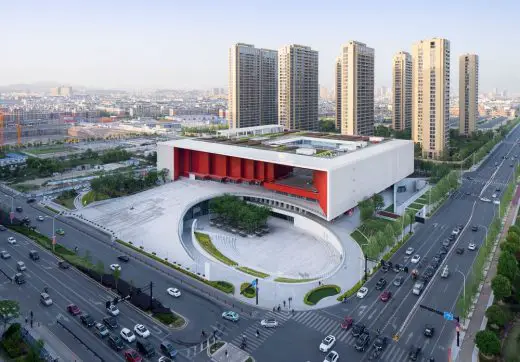
photograph : Qiang Zhao
Yiwu Cultural Square Building
Comments / photos for the Hyatt Guangzhou Park Hotel building design by Goettsch Partners in China page welcome

