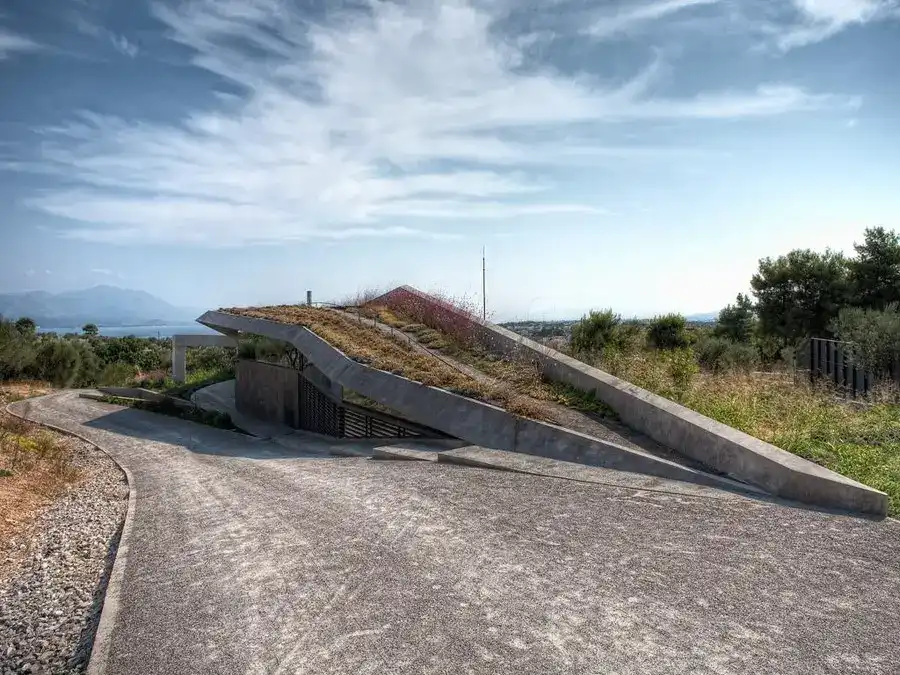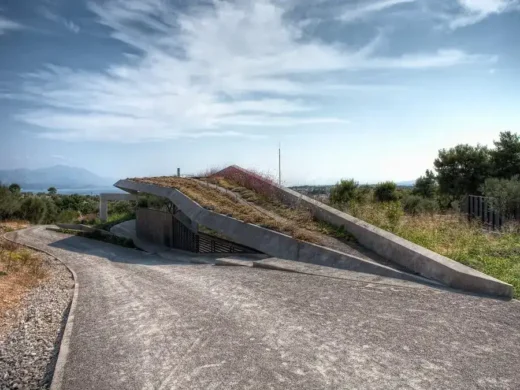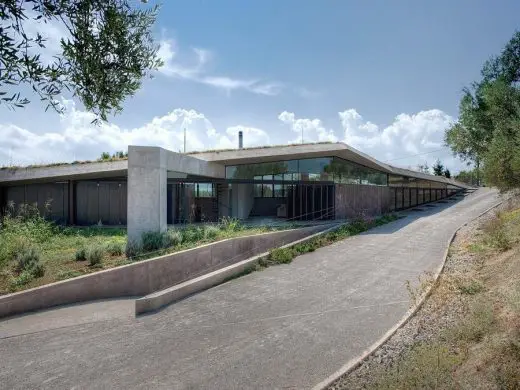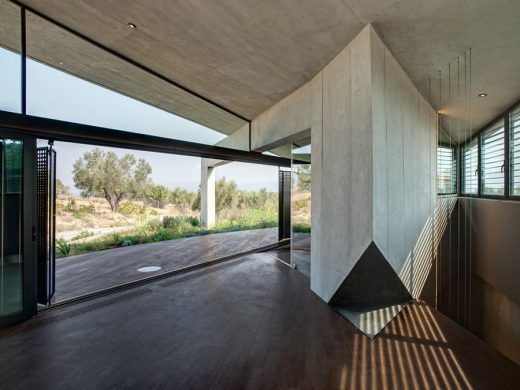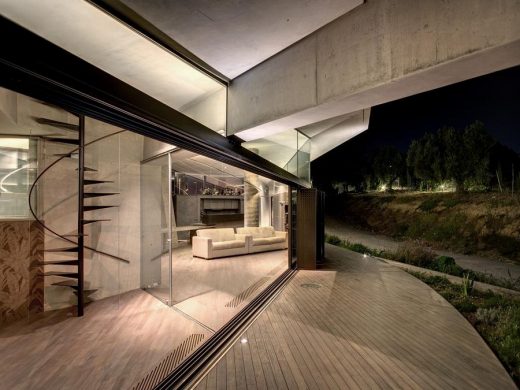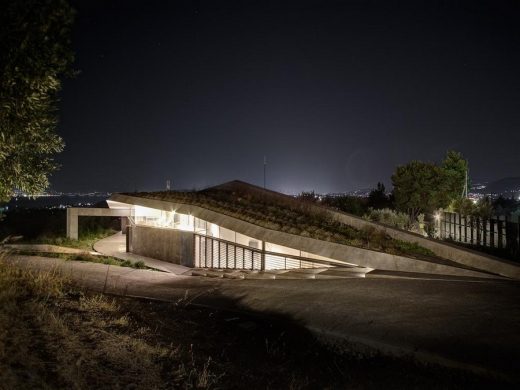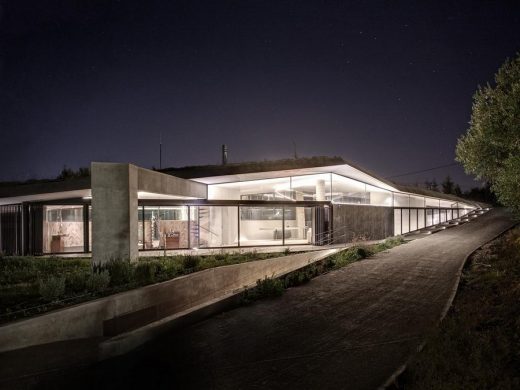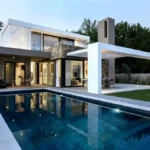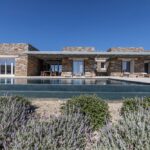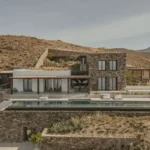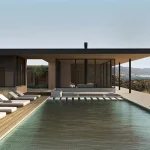Sikamino Residence, Attica property, New house in Greece, Greek architecture
Residence in Sikamino
Greek House Design: Attica Residential Development design by Tense Architecture Network
post updated 4 May 2025
Design: Tense Architecture Network
Location: Sikamino, central Greece (north of Athens)
Photos: Stelios Delis
post updated 12 Jan 2019
Sikamino House
New Residence in Sikamino
The 6,000 m2 field is elongated, rural. How could a residence rise out of the ground, how could it be confined to a roof? The residence is its roof. A sixty meters long one. It can be perceived as a slightly elevated strip of earthy crust in front of the distant mountains of Euboea. The roof is born from the ground and it is planted likewise: helichrysum, rosanthemum, lavender, gauras, thyme.
The building shell is of reinforced concrete, exposed on roofs and walls. Iron frames, sun-protecting blinds, metallic shutters palliate the sense of transparency. The sculptural clarity of the concrete roof was attained by means of inversion of all beams but one, which abuts at the central column: the hearth. A tense, twofold merge of the 400m2 residence with its surrounding field is attempted: via an immersing into the ground and a simultaneous covering by the elongated roof.
The project’s sustainability is attained by passive means: the energy conservation achieved by the immersion and the earthy covering is intensified by the protecting, cantilevered hovering of the roof. The building’s shell is bichrome: concrete grey and transparent brown, complemented by the landscaping of the surroundings by rammed earth. The latter contributes to the attainment of a proper micro-climate, whereas its hydro-absorption capacity allows for the rainwater’s collection used for the plants’ irrigation.
The roof greening is adjusted to the Greek climatic conditions, in particular those of Attica. It aspired to producing a selfsustaining, biodiverse ecosystem allowing for the construction to become part of the landscape. The residence seems to be effectively twofaced: It is gentle but at the same time it is not.
It is integrated in its field but nevertheless opposes itself to it. It partially disappears and yet insistently manifests its vigor. Its merging is consciously infinite, incomplete. And mainly, open.
Sikamino House images / information from Tense Architecture Network, 8 Mar 2013
Location: Sikamino, Greece, southeastern Europe
Another contemporary Greek House by Tense Architecture Network on e-architect:
Residence in Kifissia, northern Athens, central Greece
Design: Tense Architecture Network
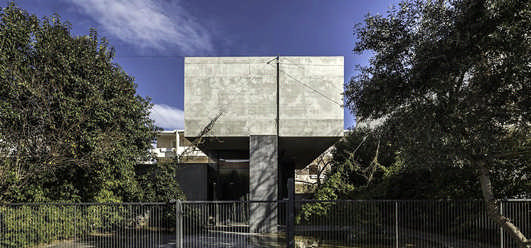
photo : Stelios Delis
Another contemporary Athens house design:
Dream House, Kifisia, Athens
Design: Kipseli Architects
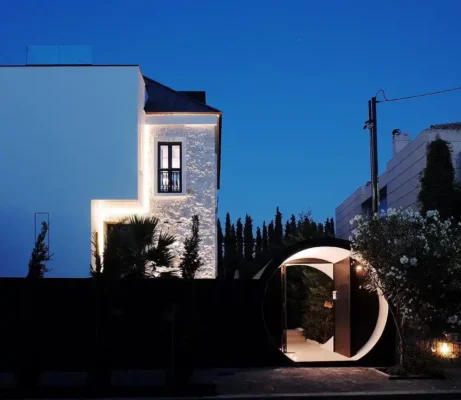
photo : Dimitris Kleanthis
Greek Residential Architecture
Greece Houses Designs
Greek vacation house, Porto Rafti, Attica
Design: mobarchitects
Residence Larissa
Design: Potiropoulos D+L Architects
Ancient Korinthos House
Design: Spiros Papadopoulos
New House in Paros, Cyclades
Design: React architects
Contemporary Greek Architecture
Greece Buildings
Greek Architecture Designs – chronological list
Grace Santorini Hotel, Santorini
Design: Divercity and Mplusm, UK / Greece
New Acropolis Museum building
Design: Bernard Tschumi Architect
Comments / photos for the Sikamino House Design – Greek Residence design by Tense Architecture Network page welcome.

