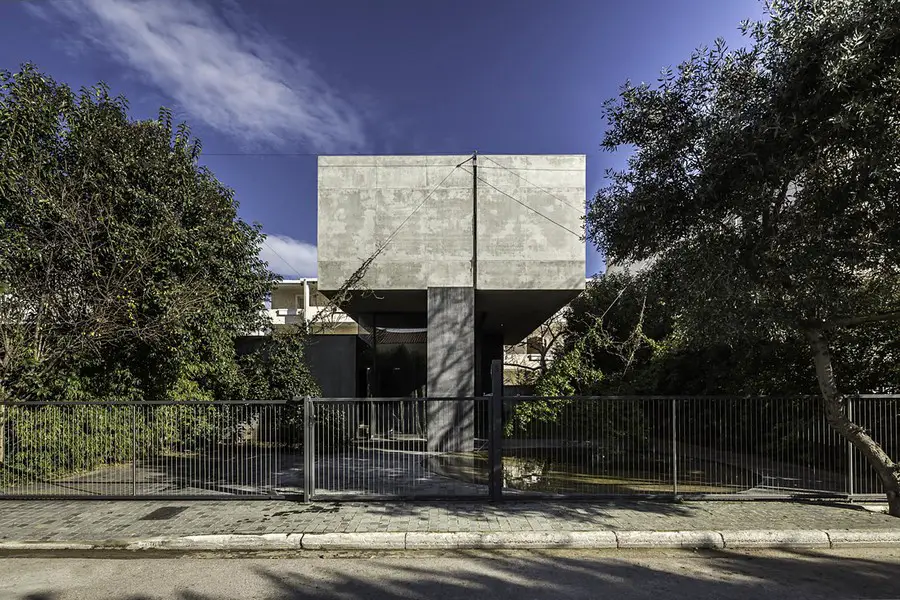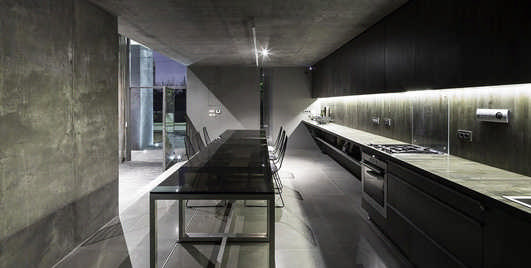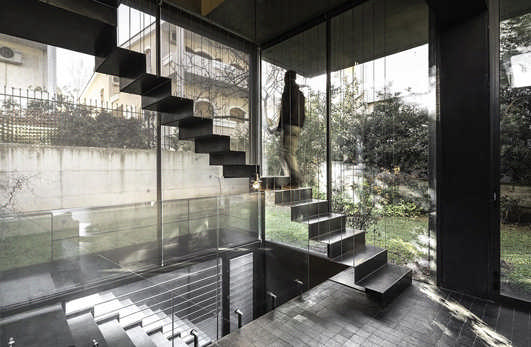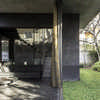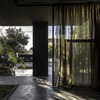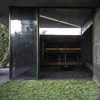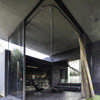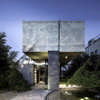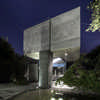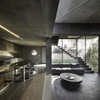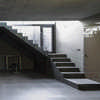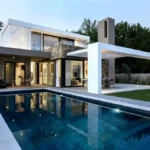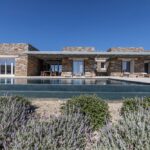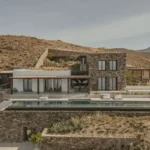Kifissia Residence, Attica Property, New House in Greece, Greek Architecture
Residence in Kifissia : Greek House Design
Attica Residential Development, Greece design by Tense Architecture Network
27 May 2013
Kifissia House
Design: Tense Architecture Network
Kifissia, central Greece (north of Athens)
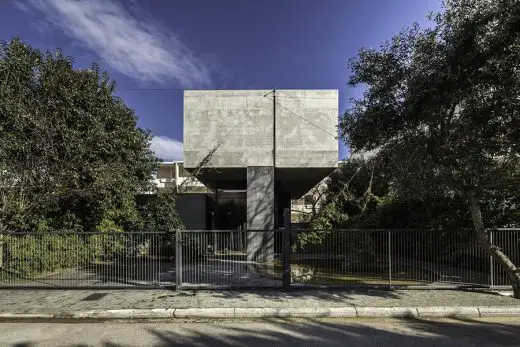
photo : Filippo Poli
An austere concrete house in the northern suburbs of Athens, the Greek capital. The concept is that of a canopy, the ground floor facades are glazed, and can open to merge interior space with the garden on warm days. The simple black metal folder plate stairs are a delightful insertion and help provide an antidote to the heaviness of the first floor concrete face.
Residence in Kifissia
Project Description
The residence’s plot is small and an adjacent building almost blocks the southern sun. The main part of the field should remain free and become the residence itself: an austere prism, centrally supported, hovers above the liberated ground. At first, an area was defined: a cubic shell of plants creates a limit for the house. In order to reside, ones withdraws in. Three metallic columns support a net of inox ropes where plants have already started to climb in order to generate a volume equally important to the house’s prisms.
When the plants are grown the green screen will be penetrated only by the black central column of the concrete shelter. The basalt-watery surface on which it is based reflects the light in the interior. Exposed concrete is dark tinted where a greater depth, a sense of anchoring was necessary. Artificial light is cautiously managed in order to protect the night and the intimacy that dim light offers.
The shell remains intact towards the main façade. The public image of the residence will eventually recede behind the plants and the house will claim the whole field. The vigorously detached prism lets the sun enter and functions as a shelter: living space lies beneath. When the sliding panels retreat, the merging with the garden is complete.
The space that the elevated prism creates is the main compositional gesture. The manner that this gesture is performed is crucial: it is the manner through which the hovering prism is supported by the central column. A calm tension is realized, a simple yet clear correlation of forces. The synergy between structural and architectural design gives a residence where the shell is not more important than its field. Those are juxtaposed: one to one.
Project Team: Tilemachos Andrianopoulos, Kostas Mavros, Nestoras Kanellos Structural design: Athanasios Kontizas.
Kifissia House images / information from Tense Architecture Network
Another contemporary Greek House by Tense Architecture Network on e-architect:
Sikamino Residence, central Greece
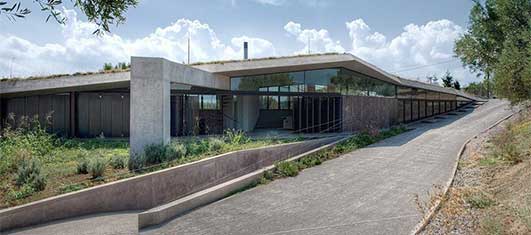
photograph : Stelios Delis
Sikamino Residence – 8 Mar 2013
Location: Kifissia, Greece, southeast Europe
Contemporary Greek Architecture
Greece Buildings
Greek Architecture Designs – chronological list
Greek Residential Architecture
Design: React architects
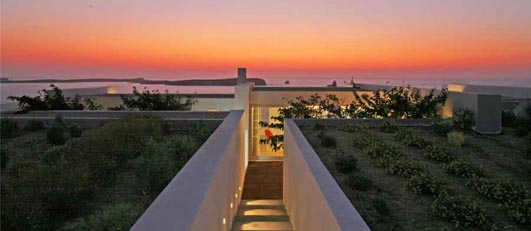
picture : Elias Chandelis
New House in Paros
mobarchitects
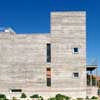
photo from architect
Greek vacation house
Potiropoulos D+L Architects
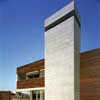
image from architect
Larissa Residence
Residence, Archaia Korinthos
Spiros Papadopoulos
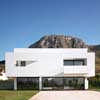
photo : Charalampos Louizidis
Ancient Korinthos House
Greek Buildings
Divercity and Mplusm, UK / Greece
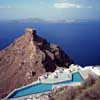
photo : Erieta Attali
Greek Hotel Building
Design: Bernard Tschumi Architect
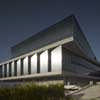
photo : Christian Richters
Acropolis Museum building
Comments / photos for the Kifissia House Design – New Greek Residence page welcome

