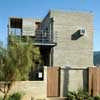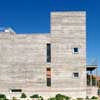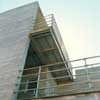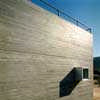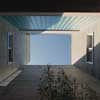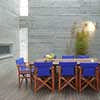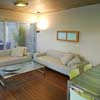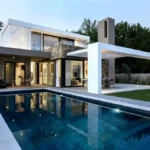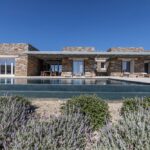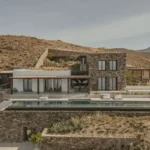Greek Property, Attica House, Porto Rafti Home, Residential Architecture
Greek Vacation House – Porto Rafti Property, Attica
Contemporary Greek homes in Attica design by mobarchitects
9 Aug 2008
Greek Vacation Property
Two family vacation house in Greece
Awarded by the Hellenic Institute of Architecture as best house in Greece for the years 2000-05
Design: mobarchitects
The house is located in Porto Rafti at the eastern part of Attiki, in a seaside area that lacks urban planning. What was substantial in the design approach was the need to create internal views in order to avoid the anarchy of the surroundings. On the other hand though, the variety and the beauties of the natural landscape, led to open the first floor volume to the sea.
The basic design concept was to create an interference condition between indoor spaces and outdoor ones as the house is to be used mainly during summer time and weekends.The house is conceived through a route that is rich in spatial experience. Indoor spaces come after outdour ones creating different shells of living.On the ground floor level, landscaped outdoor spaces and planting create a pleasant internal courtyard for the inhabitants while the veranda on the first floor as well as the roof terrace provide views to the sea.
This vacation house consists of two separate dwellings and parking area and is built on a small site of 382,14m2, close to the sea front.It is arranged on two raised levels and an underground one, while it has been oriented on the north-east, in order to provide sun protection and views to the sea and the garden.
The outdoor spaces are combined with the circulation areas and create two voids and two verandahs,one on the ground and one on the first floor level.An enclosed corridor links the two volumes of the house on the first floor. The volumes contain the indoor spaces which are limited to a kitchen-sitting place and a bedroom which includes a bathroom.
The choice of materials is based on a preference for minimum maintenance. The main building volumes are made of exposed concrete, floors are made of timber and other structures such as the main staircase, the verandahs etc. are made of galvanized steel.
Greek Vacation House – Building Information
Project: two-family vacation house
Location: Porto Rafti – Attica
Country: Greece
Design : mobarchitects
Area: 280.20m²
Site area: 382.14m²
End of construction: 2003
Contemporary Greek vacation home – photos / information from mobarchitects 090808
Location: Porto Rafti, Attica, Greece, southeast Europe
Contemporary Greek Architecture
Greece Buildings
Greek Architecture Designs – chronological list
Greek Architecture – Selection
Design: Potiropoulos D+L Architects
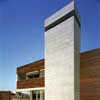
image from architect
Larissa Residence
Design:Bernard Tschumi Architect
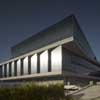
photo : Christian Richters
Acropolis Museum building
Residence, Archaia Korinthos
Design:Spiros Papadopoulos
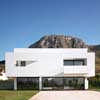
photo : Charalampos Louizidis
Ancient Korinthos House
Comments for the Greek Property building – Contemporary homes in Attica design by mobarchitects page welcome

