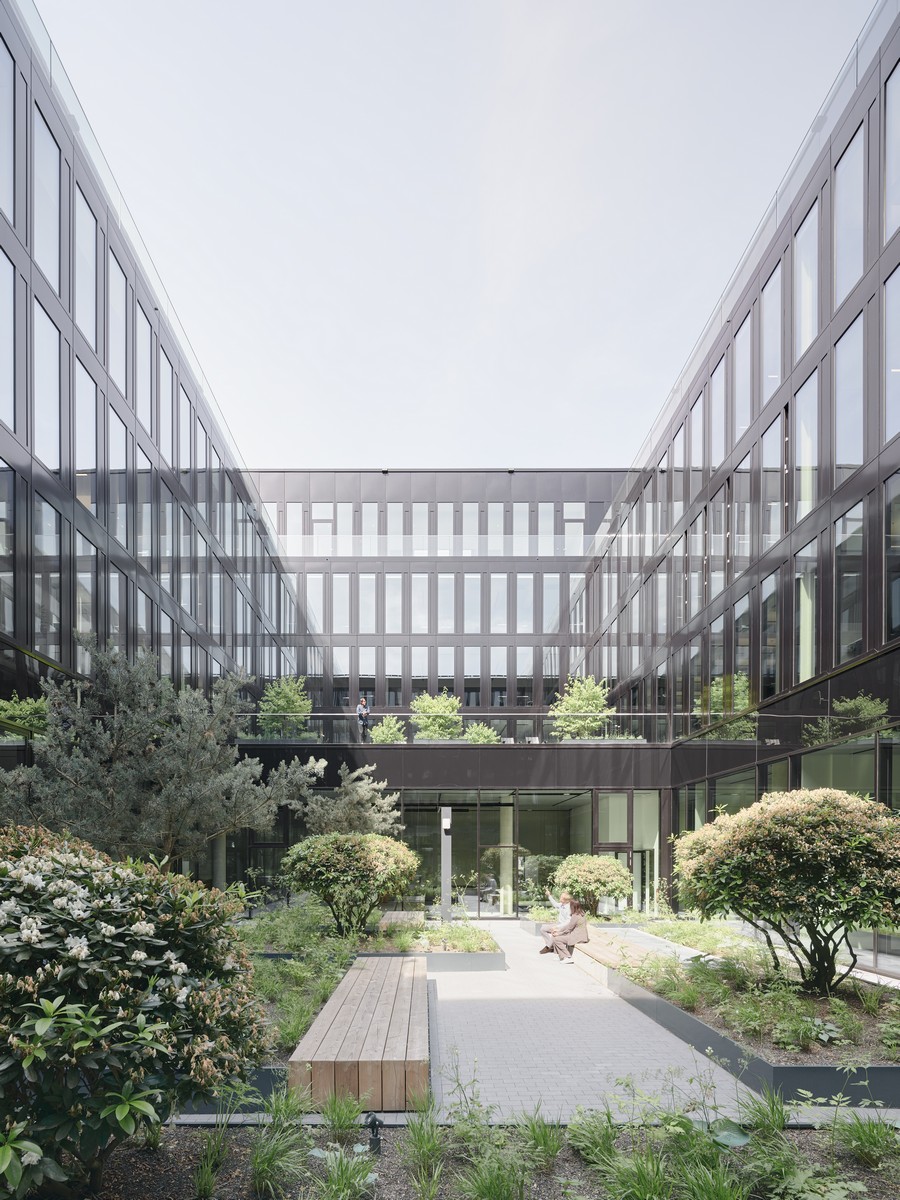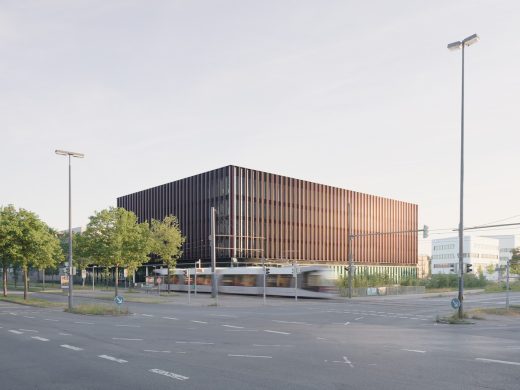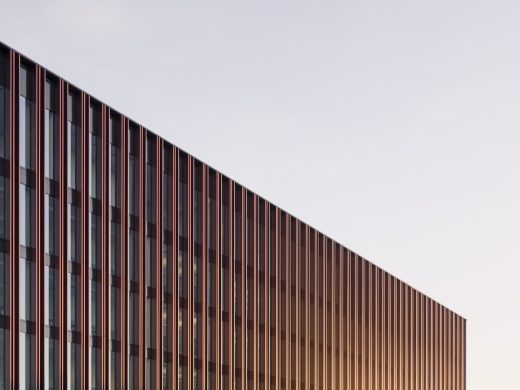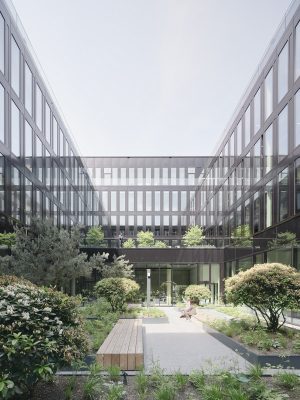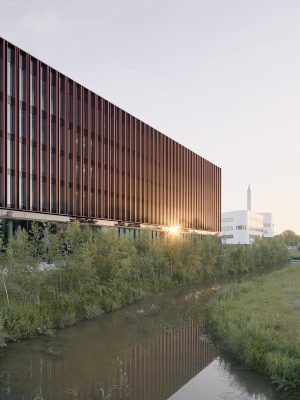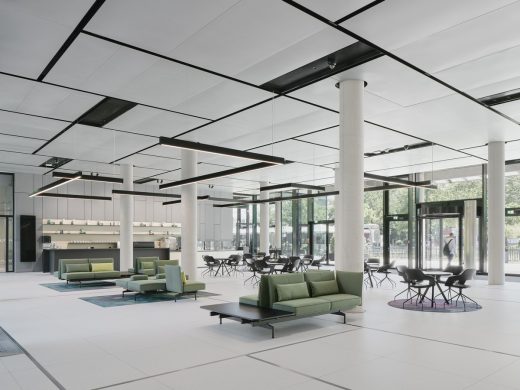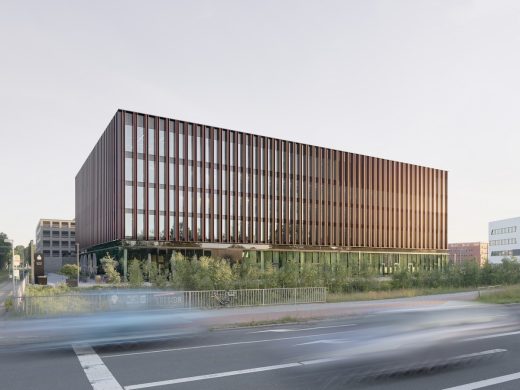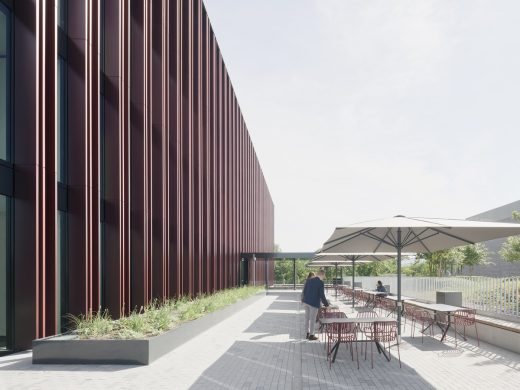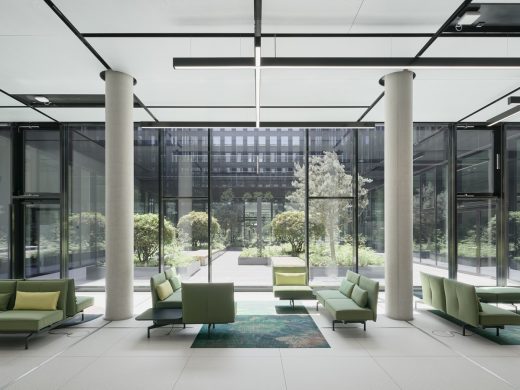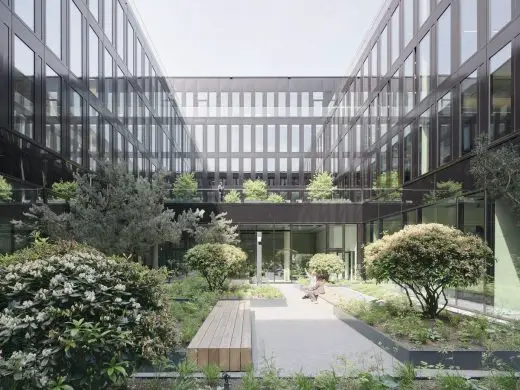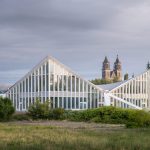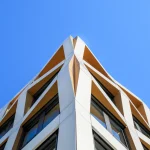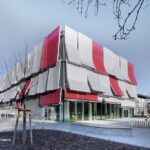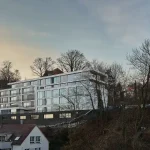Sparkasse Bremen headquarters building, North German Bank HQ, Architecture Design images
Sparkasse Bremen headquarters design
14 October 2021
Design: Delugan Meissl Associated Architects (DMAA)
Location: Bremen, northern Germany
Photos by Piet Niemann, Hamburg
Sparkasse Bremen headquarters building news
The new headquarter for the Sparkasse Bremen integrates discreet and easily into the situation of the crossing Universitätsallee and the motorway approach. As a solitary building it continues the open urban structure of the University environment.
The building form is developed from the basic shape of a rectangle. Cut outs and voids create differentiated spaces for a high range of working possibilities.
Within the volumes private outdoor areas are created, enclosed by the façade they’re protected from street noise. The ground floor, which mainly houses the semi-public functions, is visually separated from the four office floors above.
The transparent base directs the customers into the interior of the building and the green courtyard provides a high quality space to dwell.
Sparkasse Bremen headquarters building, Germany – Building Information
Design: Delugan Meissl Associated Architects
Category: Office
Address: Universitätsalle Bremen
Competition: 2018 – 1st prize
Start of construction: 11/2018
Completion: 09/2020
Floor area: 15.000 m²
Gross surface area: 22.300 m²
Construction volume: 91.700 m²
Site area: 7.172,75 m²
Built-up area: 4.697 m²
Height approx.: 23m
Number of levels: 5
Number of basements: 1
Costs: € 37 Mio.
Project manager: Philip Beckmann
Project team: Paul Neuböck, Sebastian Michalski, Max Tronnier, Antonella Amesberger, Katarina Mácková
Visualization: Toni Nachev
CONSULTANTS
Implementation Planning: Gruppe GME, Bremen
Interieur offices: Congena
Structural engineer: STB Bremen
Fireprotection: hhp Berlin
MEP: Hansaplanung
Building physics: energum
Façade: InFaCon
Landsape: Horeis + Blatt
Photographer: Piet Niemann, Hamburg
Sparkasse Bremen headquarters building images / information received 141021
Location: Bremen, Germany, western Europe
Architecture in Bremen Area
New Bremen Architecture
Residential Greenhouse, Überseeinsel
Design: Delugan Meissl Associated Architects
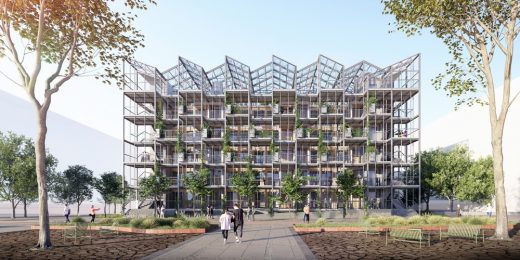
visualization : Toni Nachev
Residential Greenhouse Bremen
410 Offshore Borkum, Borkum, Reede, East Frisian island, Lower Saxony
Design: Delugan Meissl Associated Architects
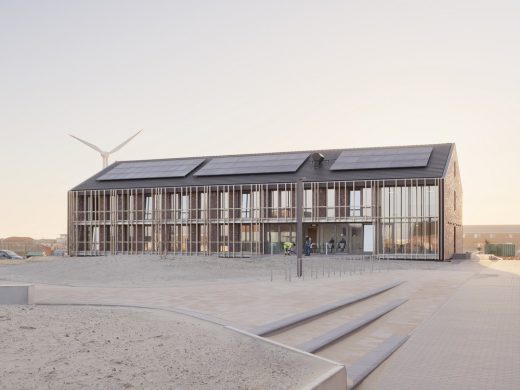
photograph : Piet Niemann, Hamburg
410 Offshore Borkum, Reede
Architecture in Germany
German Architecture
German Architecture Designs – chronological list
FC Campus, Karlsruhe, Baden-Württemberg, south west Germany
Design: 3deluxe
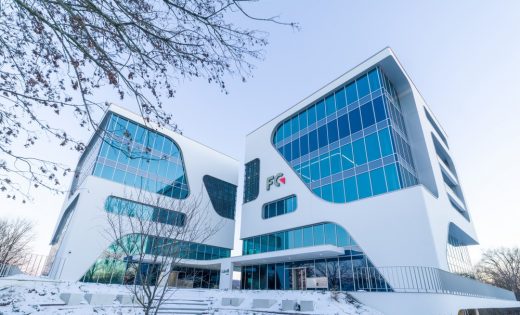
photograph : Sascha Jahnke
FC Campus Karlsruhe
Feuerstein Arena, Schierke, Harz district, Saxony-Anhalt
Architects: GRAFT
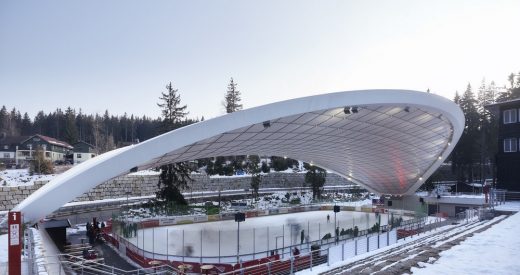
photo : Michael Moser
Feuerstein Arena Schierke
Carmen Würth Forum, Künzelsau, Baden-Württemberg, south central Germany
Architect: David Chipperfield Architects Berlin
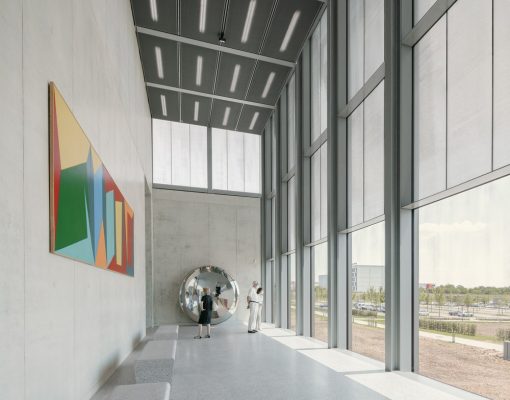
photography © Simon Menges
Carmen Würth Forum in Künzelsau
Laagberg Memorial and Learning Site, Wolfsburg, central Germany
Design: Hoskins Architects
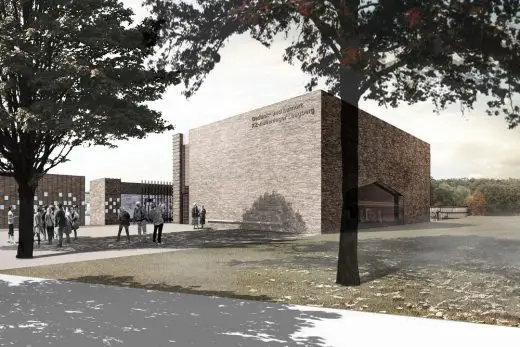
picture courtesy of architects
Laagberg Memorial and Learning Site, Wolfsburg
Delugan Meissl Associated Architects
Comments / photos for the Sparkasse Bremen headquarters building design by Delugan Meissl Associated Architects page welcome

