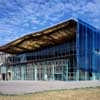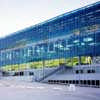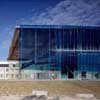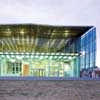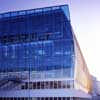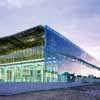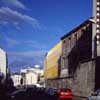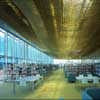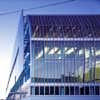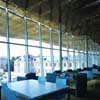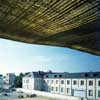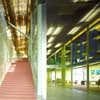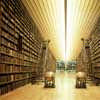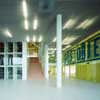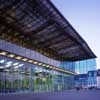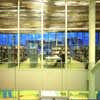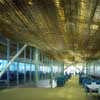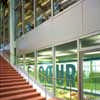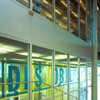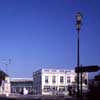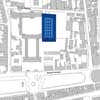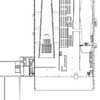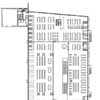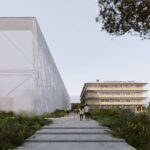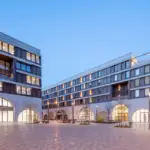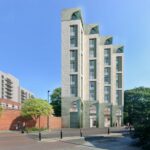Troyes Building, France, Architect, Images, Architecture, Info, Date, Design
Troyes Médiathèque, France : French Public Library
French library project – design by Du Besset-Lyon Architectes, Europe
4 Jul 2008
Médiathèque Troyes
Design: Du Besset-Lyon Architectes
TROYES MEDIATHEQUE SPECIFICATIONS
Médiathèque de l’Agglomération Troyenne
Location:7, rue des Filles Dieu BP 602 – 10088 TROYES cedex
Competition: 1997
Completed: 2002
TROYES MEDIATHEQUE ARCHITECTURAL NOTE
The Troyes public library is an institution of great patrimonial importance. Nevertheless, it stands to the rear of the car park of a Macdonald’s restaurant, in what is not a very flattering built environment. Thus; the library does not present any facades as such. Any suggestion or composition of a facade would reflect the built environment, create a vis-à-vis and sustain a conversation with its neighbours. No facades, then, not at the front or on the sides or to the back. Nothing that asserts authority in its limits.
The geometry of the building remains uncertain and elusive, all the more so given the blurring of distinctions between interior and exterior, font and back, matter and colour, written and built. The library is more a phenomenon than a work, and it gains in openness, in generosity and in responsiveness. The presence of the building is constituted by the juxtaposition of large scale elements arranged in strips or continuous layers. These, elements are : the false ceiling in gold-coloured mesh, the gridded false ceiling, the blue facade, the old wooden room, the storage rooms, the pink stairway, the yellow ambulatory, the text, the mezzanine. The observer cannot take in all these devices with a single look and needs to walk around. In doing so he will acquire impressions of accumulation and depth, which serve as a metaphor of reading.
All these elements escape the common scale of architecture and the library thus regulates its own relation to the town: it is, in itself, an urban landscape. As such bigness might overwhelm, the materiality of the elements, are dissolved in colour. Transparent and colourful, the matter becomes light; opaque but saturated with colours it is transformed into a simple value within a broader spectrum; bright and colourful, it is self-diffusing.
Finally, the remaining heaviness and architectural commonplace are balanced by the sentence written on the ground floor. This is a work by Lawrence Weiner. It uses all the resources quoted above: size, depth and colour, and challenges the first of the building’s prerogatives (its size) without overusing its own advantage (meaning) : the words are both enigmatic and to the point. They stand in counterpoint to the library’s architecture and in confirmation of its cultural ambition. The meaning of the work relates to the connection between writing and things.
TROYES MEDIATHEQUE DESCRIPTION
On the ground floor: main public hall with counter. Exhibition space. Children library with “story space” and work-group/studio. Yellow corridor with Lawrence Weiner Work. Main pink staircase. Book storage on three levels with fire-proof glass façade. Caféréria. Old storage room with wooden shelves, fire-proof glass façade. Museum gallery on a ramp around the old room. On the back (north) of the building : office spaces for the administration.
On the first floor: reading rooms
On the two levels below : office space for the administration.
Troyes Médiathèque – Building Information
Dates of project design (years): competition: jun 1997
Construction: june1999 – dec 2002
Gross square footage:10 700m²
Number of documents: 520 000 (138 000 in open stacks)
Number of users 575
Total construction cost:11 810 000 € (without taxes)
Owner: Communauté d’Agglommération Troyenne
Architect in charge of the project : Alain CHIFFOLEAU
Material and color choices : Gary GLASER
Artist: Lawrence WEINER
The architects are not responsible for the choise, the design and the setting of the furniture.
Award: the Troyes Mediatheque was awarded “Equerre d’argent” 2002” best building of the year by the “Groupe Moniteur”
Engineers:
Structure : KHEPHREN Ingénierie
Mechanical, Electrical, Plumbing: ALTO Ingénierie
Economist : HEXAGES Economie
Façades : VAN SANTEN
Lighting: SPEEG & MICHEL
Acoustical: Jean-Paul LAMOUREUX
Security : CASSO
Contractors:
CRN (Masonry, foundation, ), ACMM (metallic stucture), BATEX (roofing), SMAC (waterproofing), LAUBEUF (façades), JACQMIN (suspended ceiling contractor) – RICHTER SYSTEM (golden suspended ceiling manufacturer), VULCAIN (metal works, fireproof glazed walls), SANTIN (woodwork), THIRIET (paintings), CCS (flooring), CRYSTAL (ventilation, air conditioning), AUBELEC (electricity), CONAT (plumbing), OTIS (lifts).
Materials: concrete structure, steel trusses, façades in glass and aluminium, roofing in corrugated aluminium and polycarbonat sheets. Partition walls and fire-proof walls: glass and aluminium. Suspended ceilings : aluminium grid on the ground floor, curved suspended ceiling in aluminium profiles on the first floor. Floor covering : carpeting, PVC, rubber, wood.
Troyes Médiathèque images / information from Du Besset-Lyon Architectes 040708
Location:Troyes, France
New Buildings in France
French Architectural Projects
French Architect Offices – design firm listings
Paris Architecture Tours by e-architect
Zenith Music Hall Strasbourg
Massimiliano Fuksas Architecture
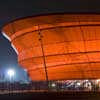
photo : Moreno Maggi
Zenith Saint-Etienne Building
Foster + Partners
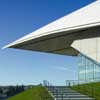
photo : Nigel Young
Comments / photos for the Troyes Médiathèque page welcome
Troyes France Building

